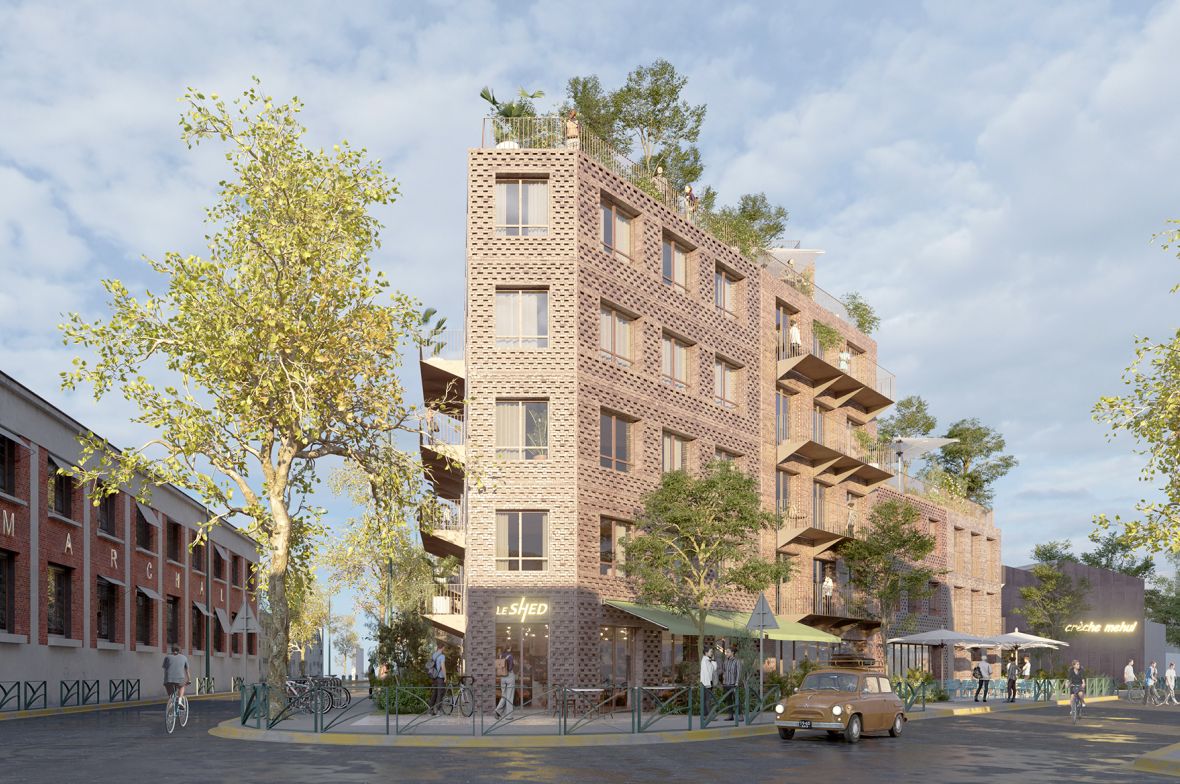Housing rue de la Pompe, Paris
The development is built on a large site that was entirely occupied by a garage. The challenge of the operation consisted in integrating social housing, quality housing for first-time buyers and a crèche, all on the same, densely developed site. The street frontage of the site is characterised by a non-alignment, which allowed us to express two distinctive volumes and so soften the visual impact of a large built face. This non-alignment resulted in the street having two different widths, so generating two different building heights (an extra storey for the first-time buyer housing). The inclined planes of the rooflines allowed for the integration of roof terraces on the top two levels of each building: the successive recesses above the fifth floor allow for generous terraces orientated to the south and the east.
Related projects









