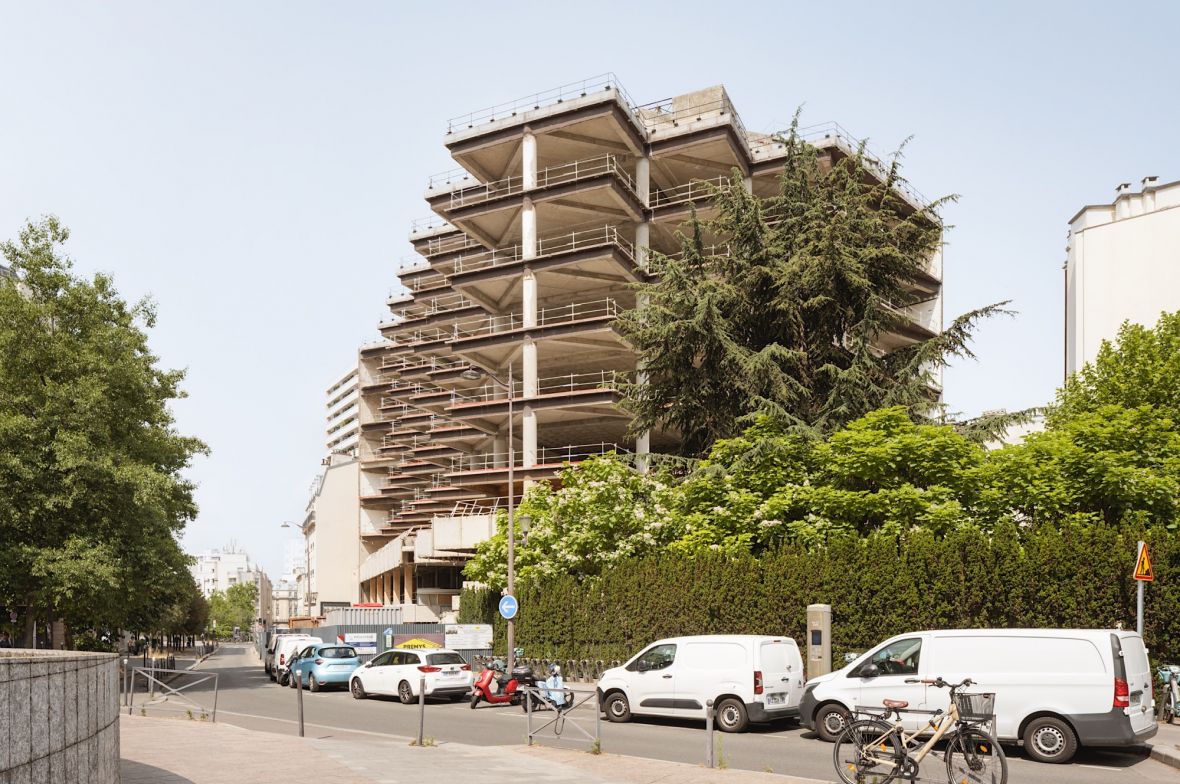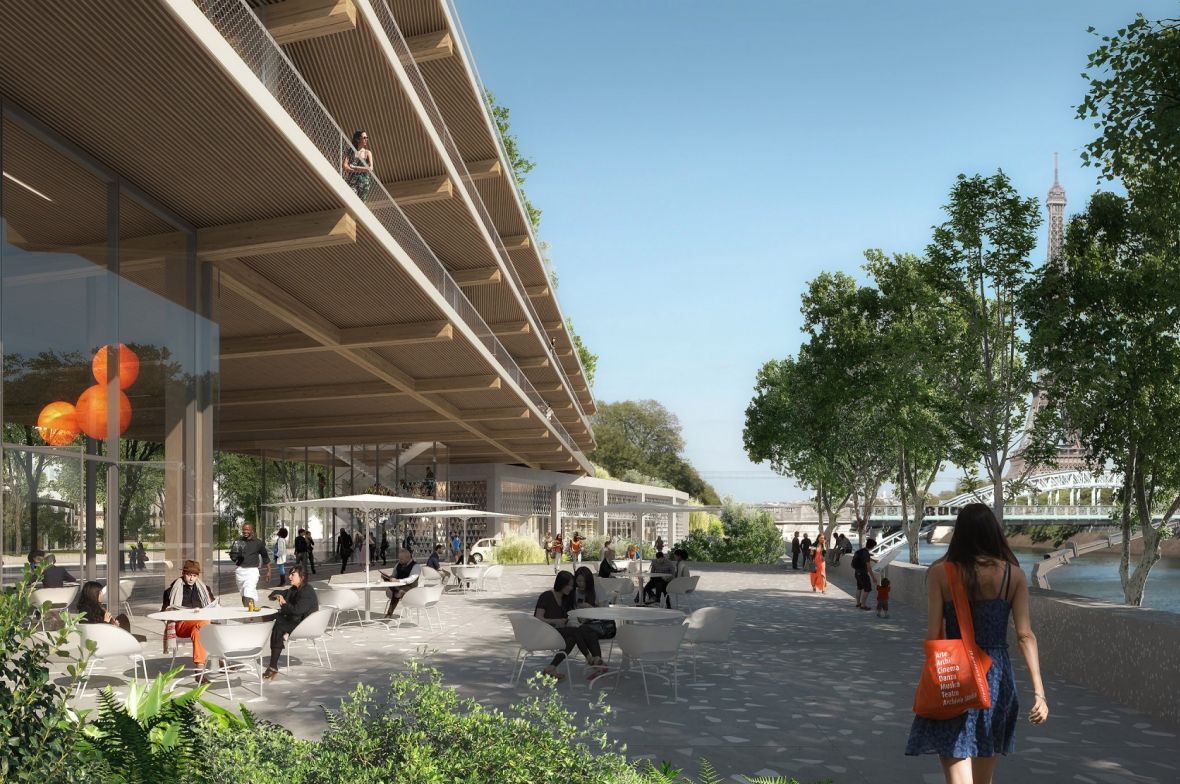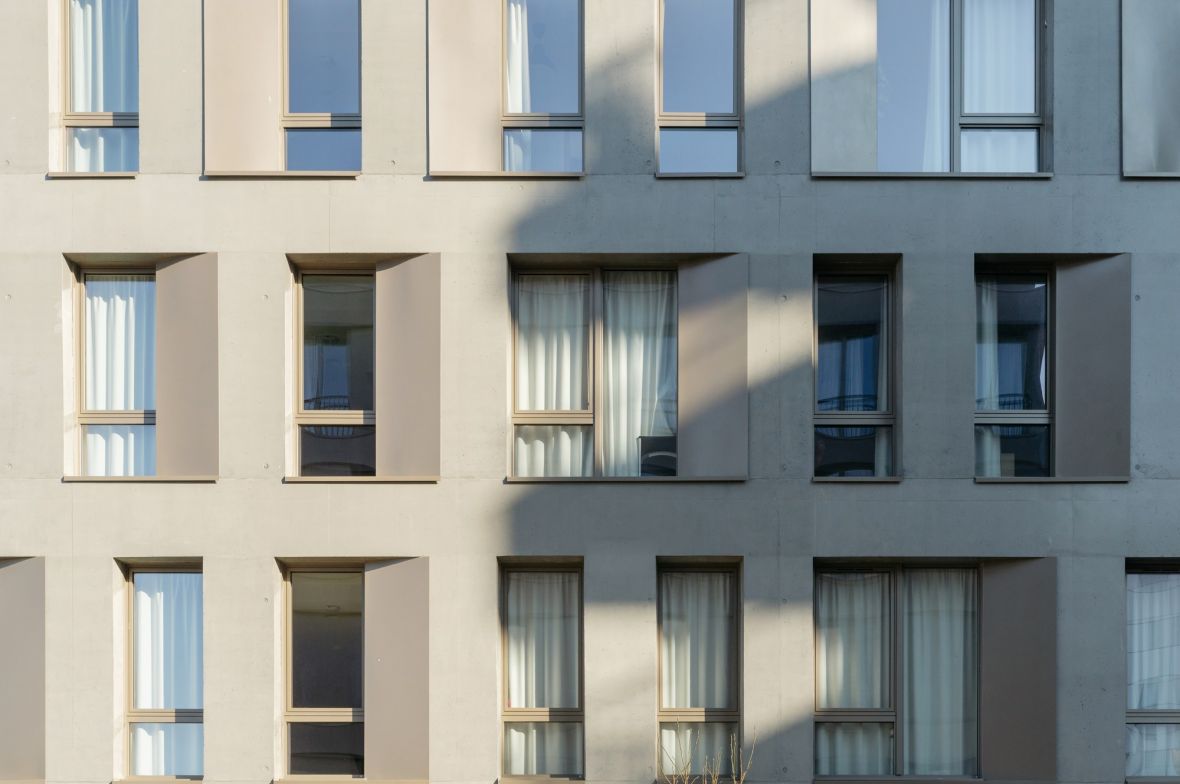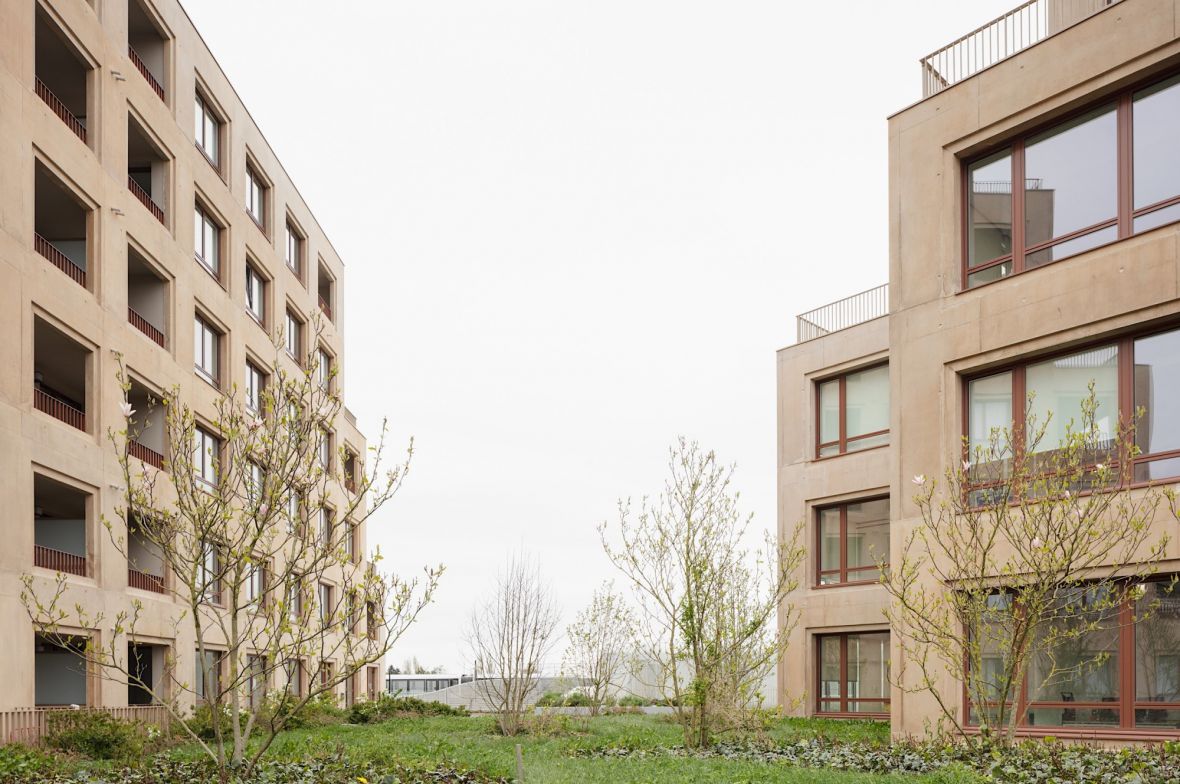Bricks housing Pajol Paris
The 7-storey building contains 24 rented apartments in its upper floors, while the ground floor contains retail units. The entire length of facade running along Rue Pajol, round the corner, and a third of the way down the facade on Rue Neuve is occupied by one single retail unit, 140 m², but is divisible into two units if required. The other end of the north facade (the crèche side) is occupied by a smaller retail unit. Between the two is the entrance hall to the apartments and the concierge's lodge, which is a small apartment facing onto the garden. Conforming to urban planning legislation, the ground-floor floor-to-ceiling height must be at least 3.2 m (the average under-soffit height is 3.4m).
The single vertical circulation core composed of an enclosed stairway and a lift-shaft, runs from the basement up to the 7th floor. Floors 2 to 5 contain two small, single-aspect apartments, a two-room corner apartment and two three-room apartments at either end, occupying the full depth of the buildings. The 6th and 7th floors are massed towards Rue Pajol while backing up onto the adjoining gable. Their successive steps back create large, accessible terraces.
Related projects

Office renovation, Paris

Centre for higher education, Paris

Housing, Massy









