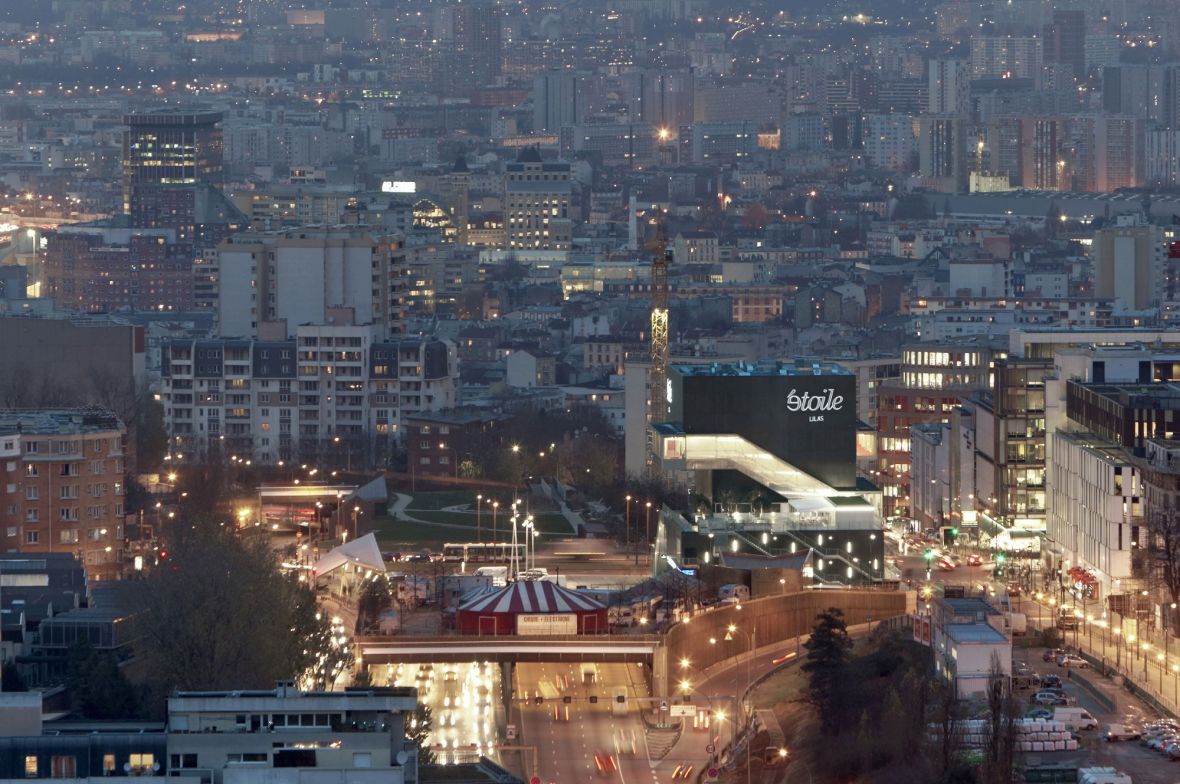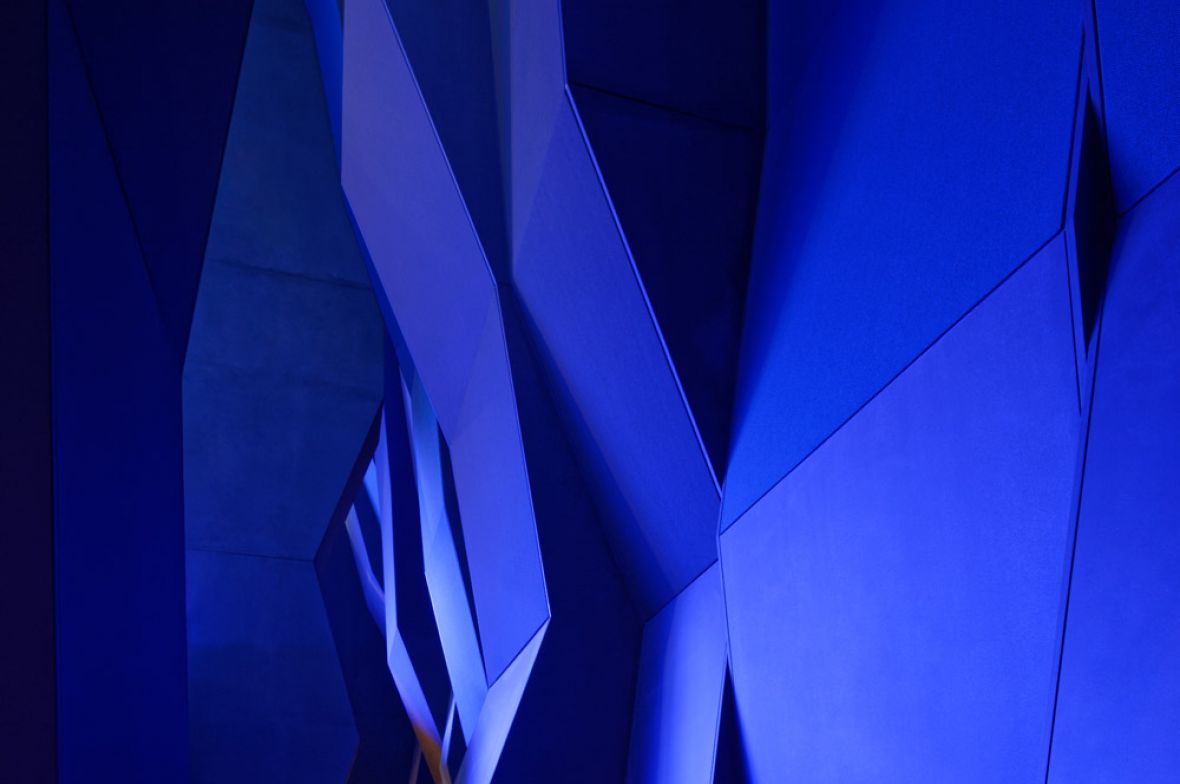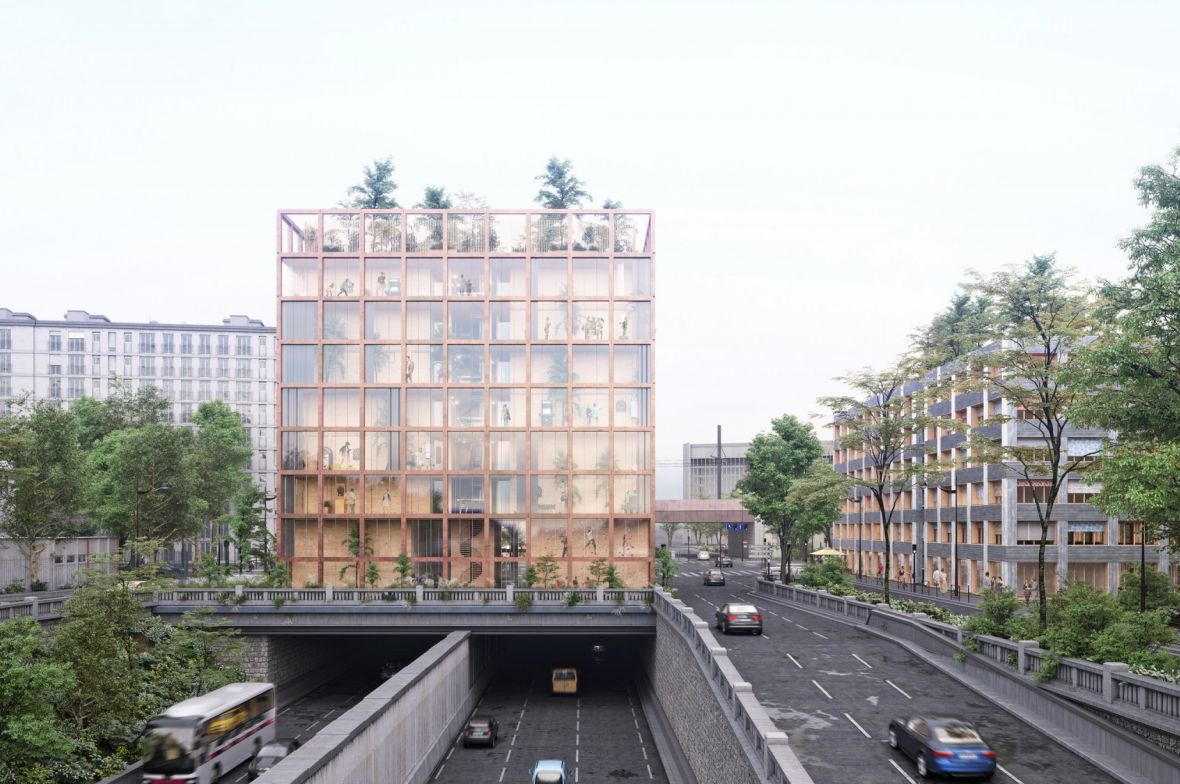Cinema, Bordeaux
In the Bassins à Flot district, the cinema stretches from the quay to Rue Lucien Faure across two city blocks, around 80m long and 45m wide, separated by a covered walkway. The entrance faces the recently created Place du Pertuis. From the hall to the screen entrances, the building is largely open over the city. The long corridor on the first floor, like an internal street, gives a sequence of views out over the city of Bordeaux and the water in the Bassins à Flot harbour basins, and participates in the urban animation of the facades. The cinema exits dotted around the complex, along with the retail destination on the ground floor, participate in this quest for dialogue between the new cinema and its surrounding neighbourhood. The form, the play of roofs and the arrangement of the building make the most of the site to increase both user experience and energy efficiency. The glazed surfaces and sun-screens are adapted to their orientation to ensure thermal, acoustic and visual comfort. The landscaping of gardens overhanging the quay brings natural light into the middle of the building while also providing green space for residents and strollers along the quay.
Related projects

Étoile Lilas cinema, Paris

Maritime museum, Cherbourg
















