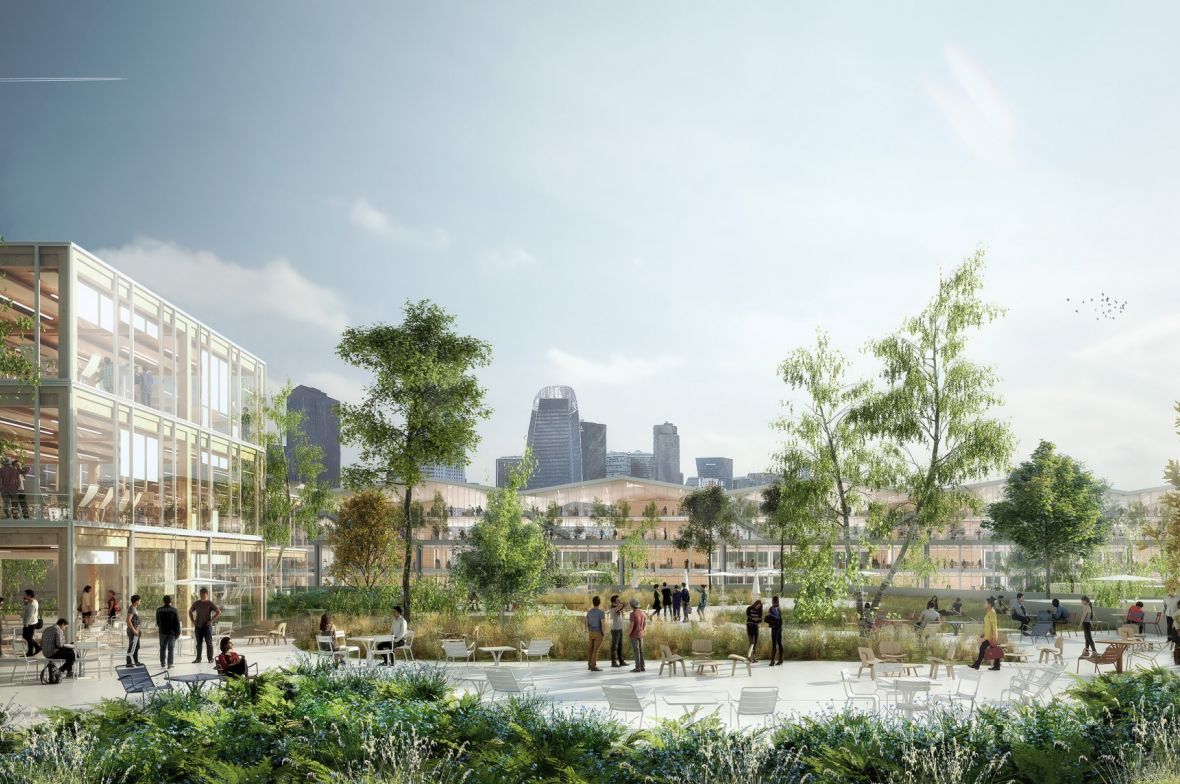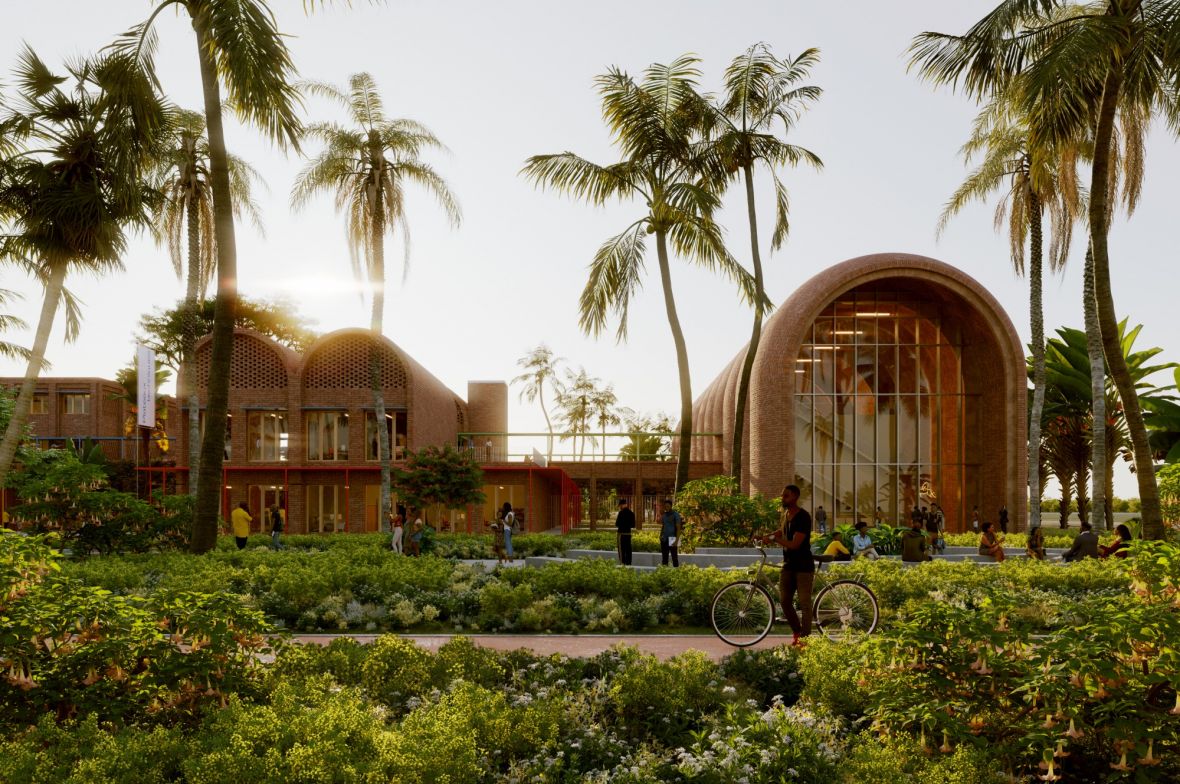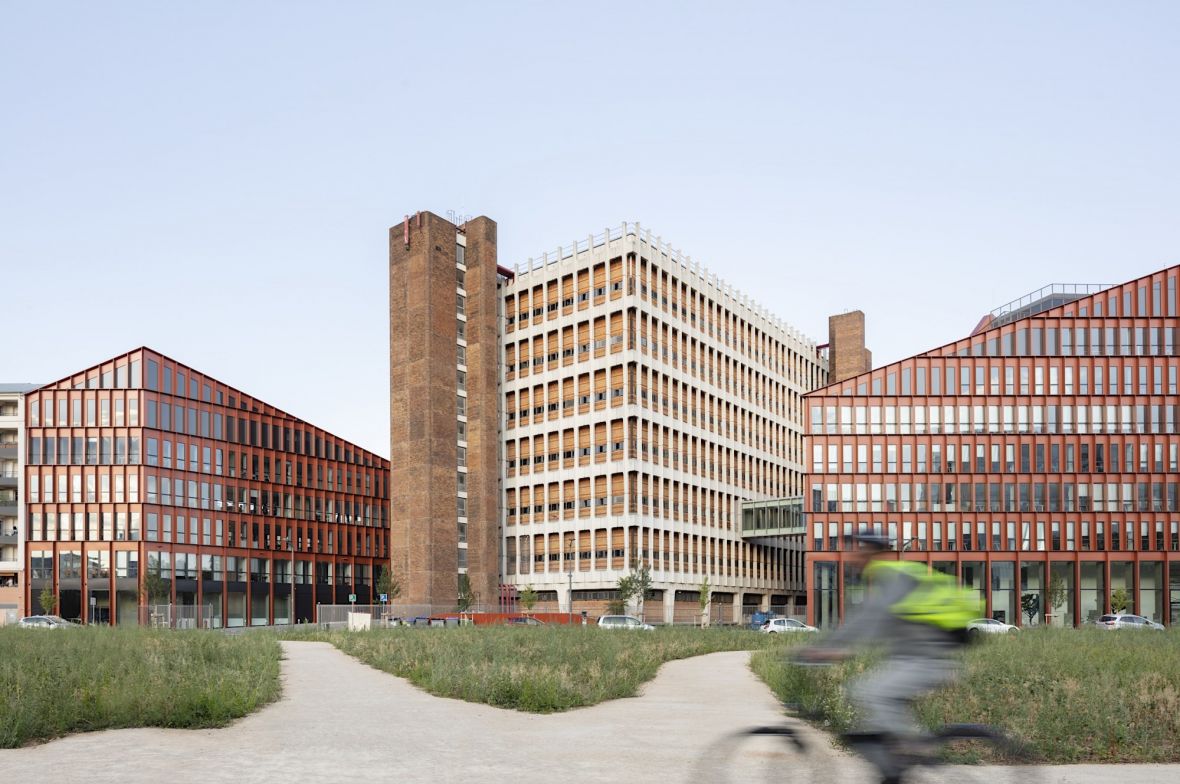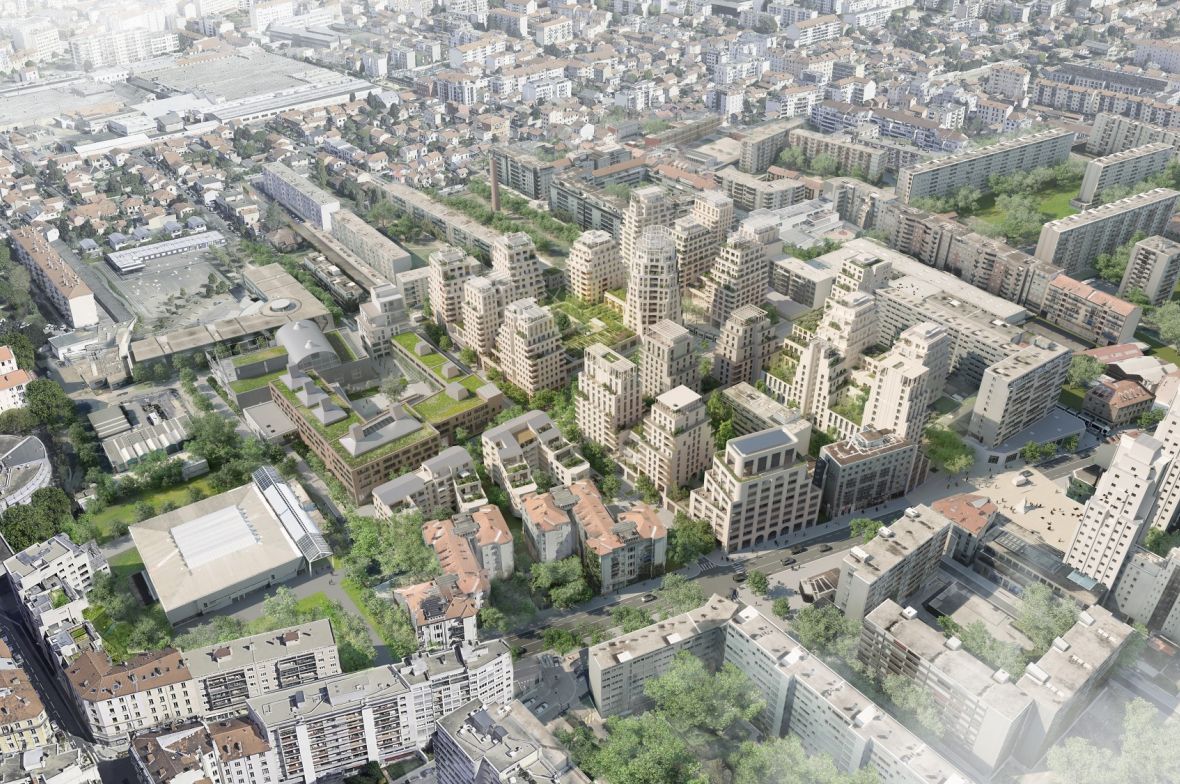Ilot mixte Avenue de Lyon, Toulouse
L’îlot Avenue de Lyon marque l’entrée du projet métropolitain Grand Matabiau, sur la rue du Faubourg-Bonnefoy. Le lieu, chargé d’une histoire maraîchère, appelle une conception capable de tisser un lien fort entre centre-ville, canal et faubourg, et respectueuse de son identité.
Les façades et volumes du nouvel îlot empruntent aux éléments patrimoniaux qui l’entourent : architecture toulousaine, esprit de faubourg, bords du Canal du Midi. Sur l'Avenue de Lyon, le front bâti régulier reprend la trame des faubourgs et forme un socle surplombé de deux émergences dont le facettage s’adresse aux différentes infrastructures en présence. La connexion urbaine s’exerce aussi par l’implantation d’un archipel de programmes thématiques autour de la solidarité et de la mixité entre acteurs locaux, habitants, populations précaires et hôtes ponctuels.
La co-conception en ateliers thématiques (quatre agences d’architecture et deux de paysage coordonnées par Hardel Le Bihan) se ressent dans la richesse et la cohérence d’écritures et de matérialités de l’îlot. La démarche de recherche constante a permis à l’équipe de compenser la construction neuve par un projet à faible impact carbone en brique, brique de réemploi, bois en structure et béton bas carbone.
Related projects

Campus Engie

Campus de Ouidah Bénin

Orange Campus Lyon







