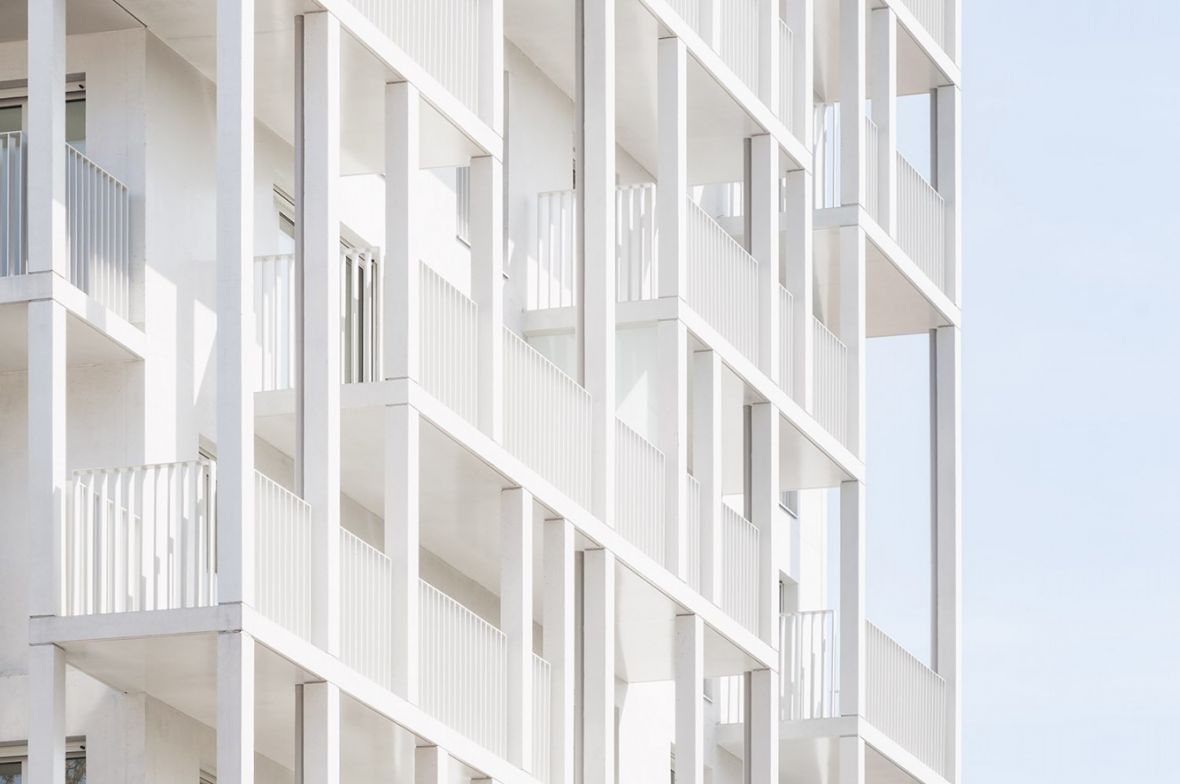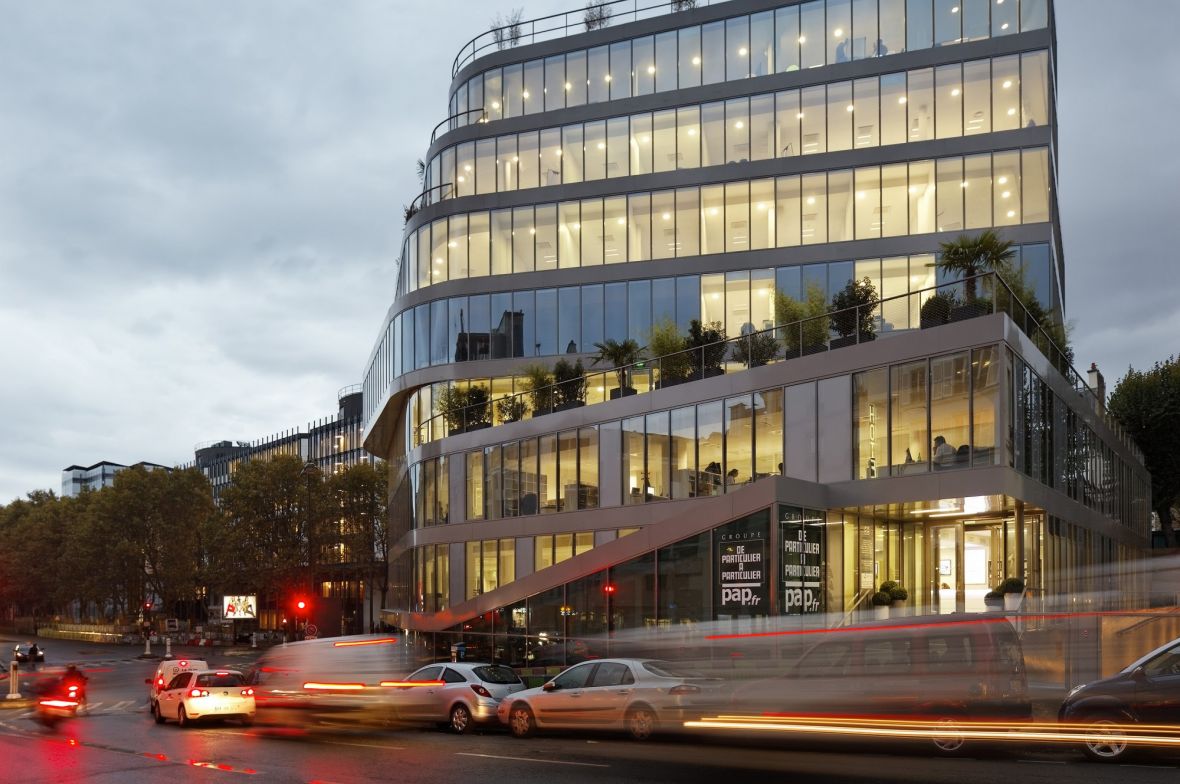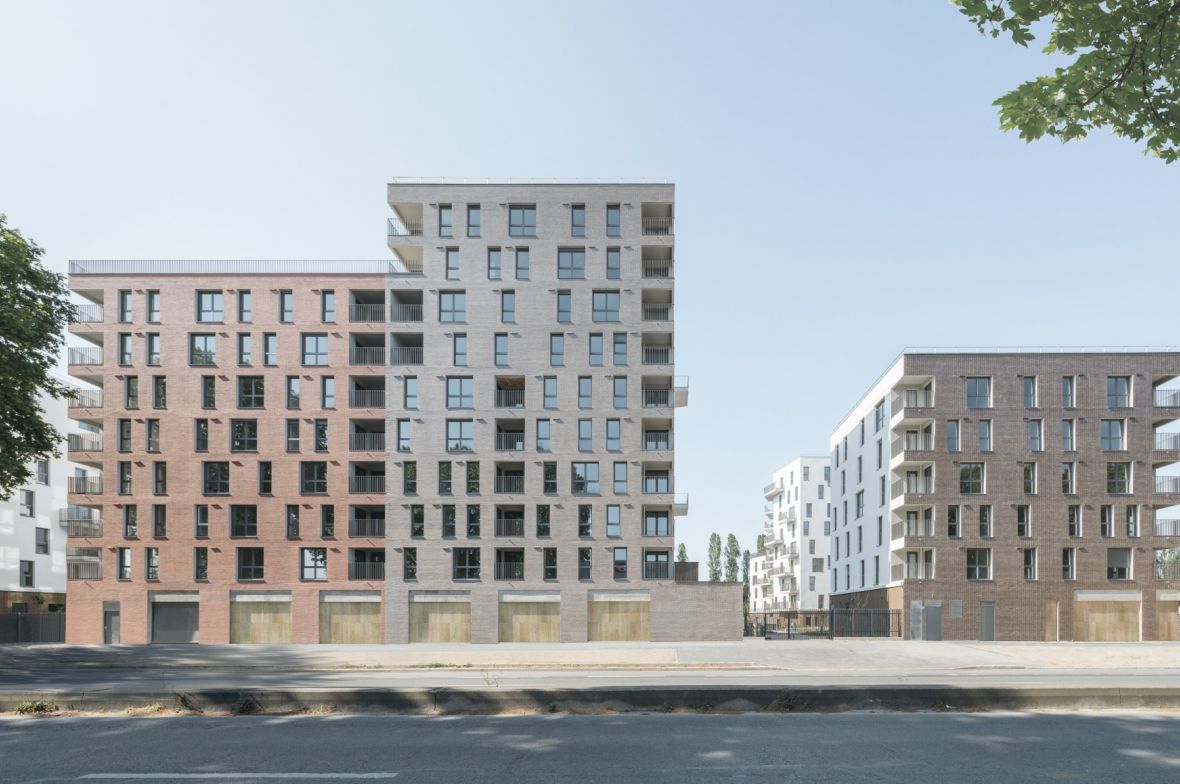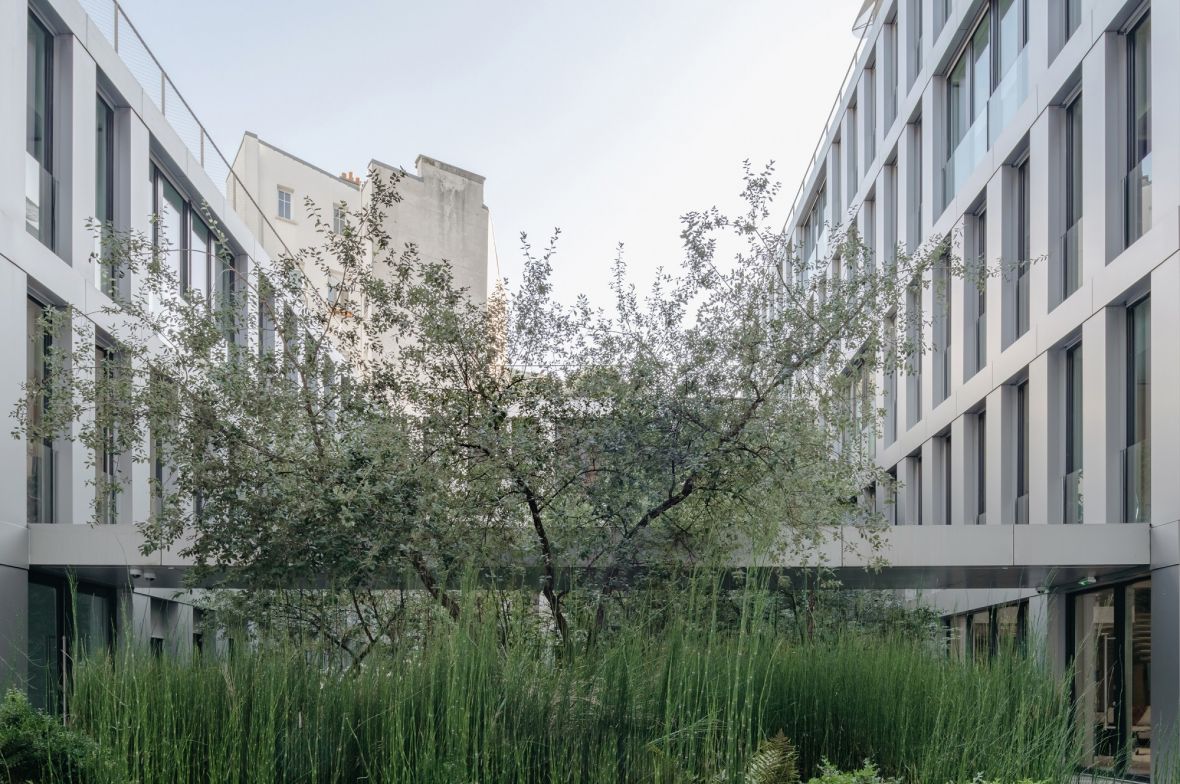H House
The massing blends into the dense urban landscape, fitting in with the heights and scale of the adjoining buildings, keeping the idea of a traditional townhouse, or of artists' workshops. If its height closer resembles that of an apartment building, its volumetric composition in three distinct volumes gives it the reading of a house. Our approach was one of a certain abstraction from materials (heterogeneous surroundings) into order to focus on the shape. The massing is simple and pared back. Three blocks are piled one on top of the other, in the same material (power-coated steel cladding) but with different finishes.
Location
Paris
Programme
private house
Client
private
Team
Hardel Le Bihan Architectes (Clément Bertin project leader)
Surface area
180 m² GIA + terraces
Cost
1.5 M€
Calendar
completion 2013
Materials
power-coated steel sheets (cladding), timber (openings)
Certification
BBC Cep<50 kWh/m2 SHON
Architectural team
Project manager(s)
Clément Bertin
Related projects

Social housing Croisset, Paris

PAP headquarters, Paris

Housing Bobigny














