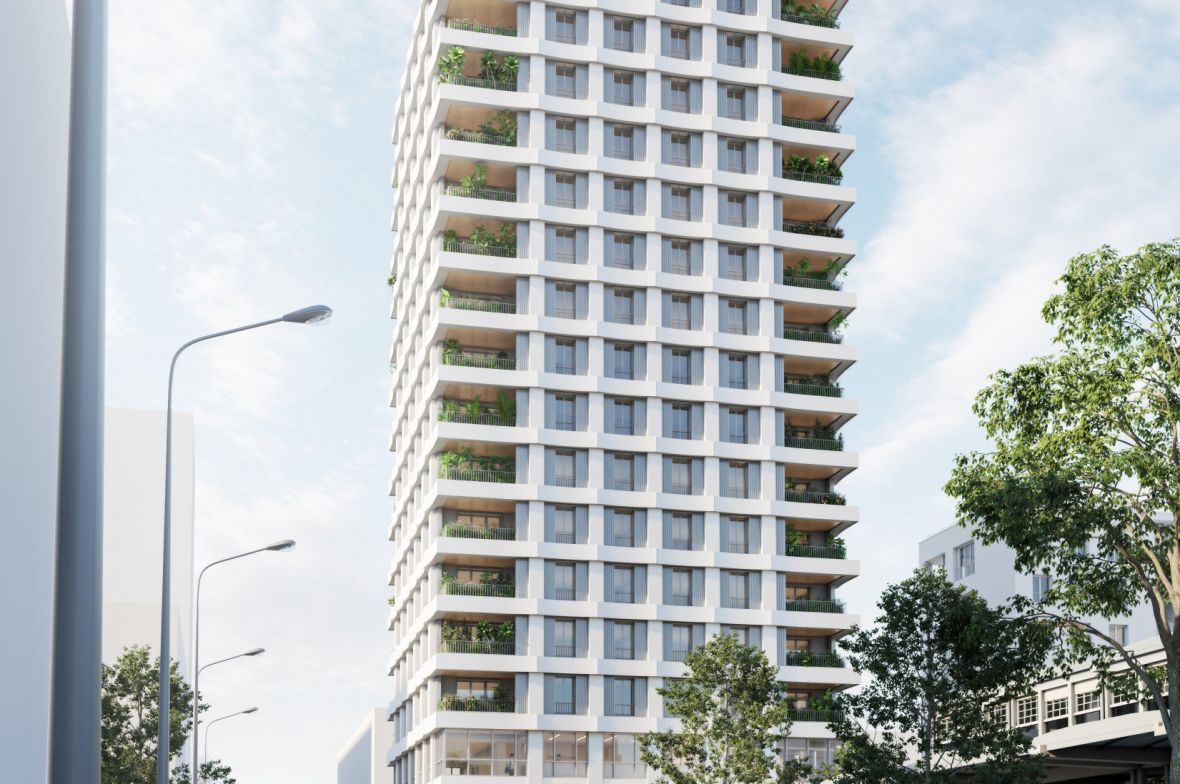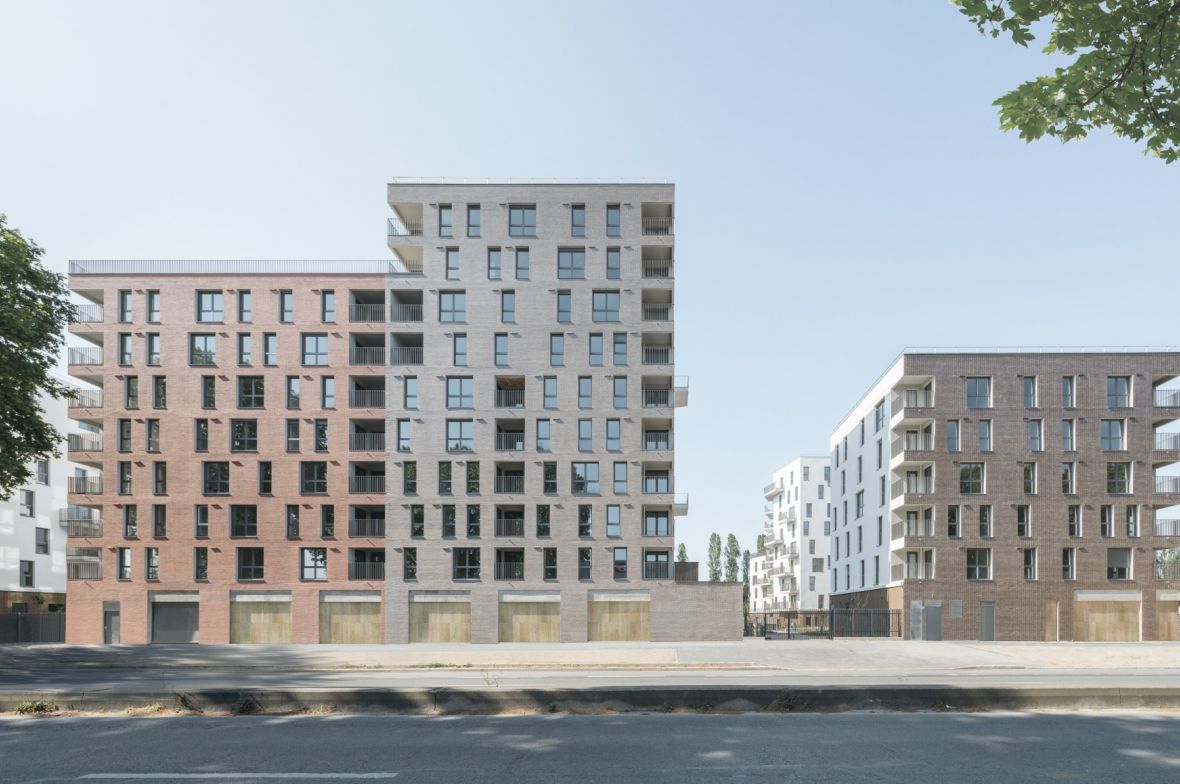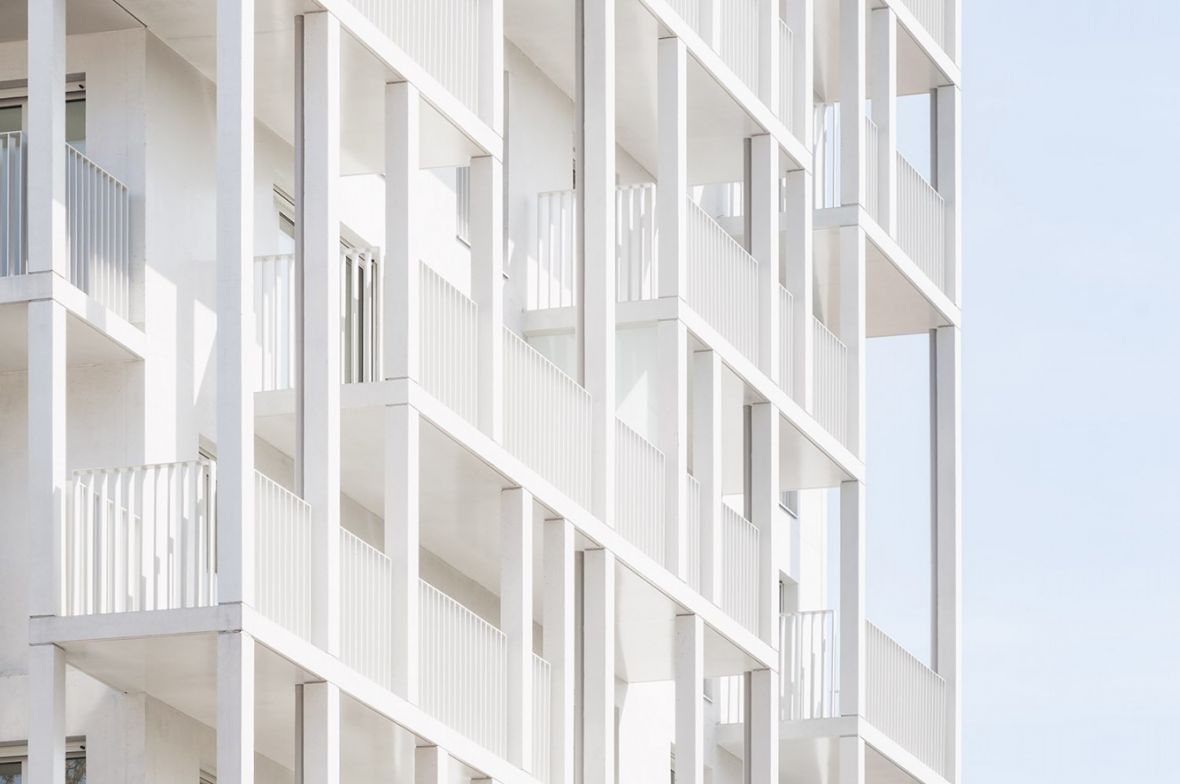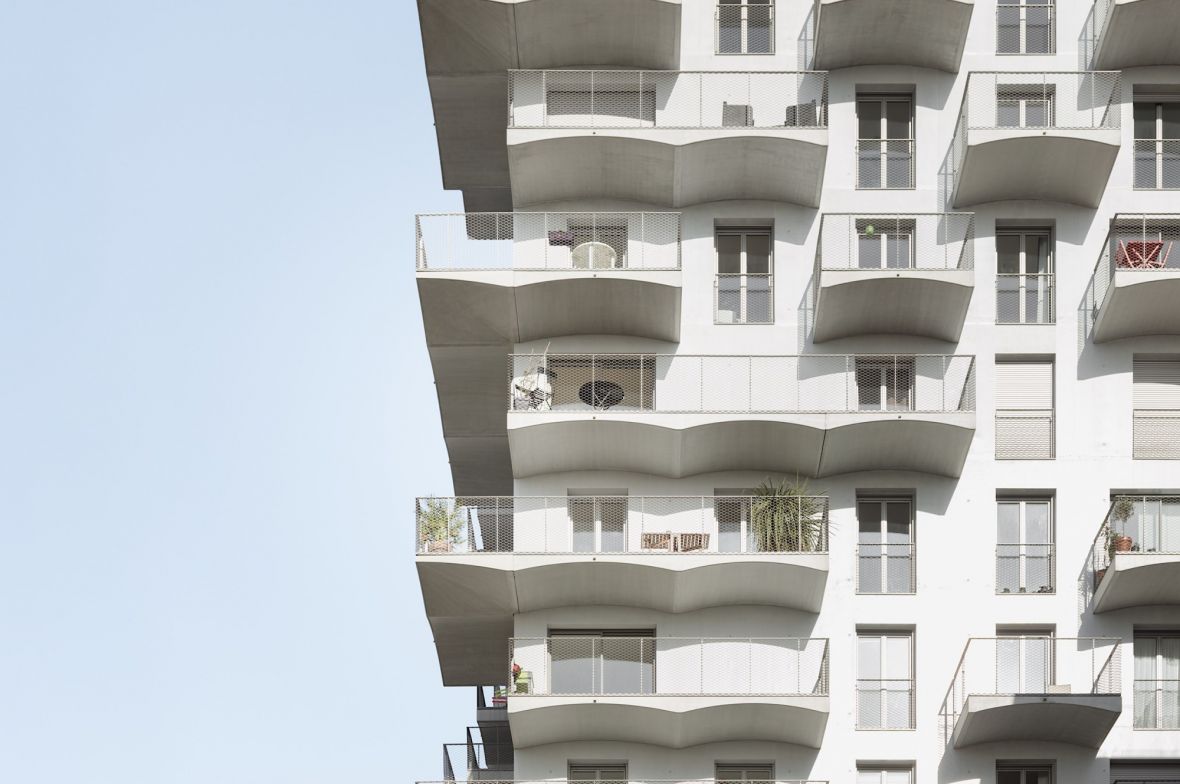Mixed-use block Rue de Picpus, Paris
Under the coordination of Hardel Le Bihan, the collaboration between the three architectural agencies Barrault Pressacco, DVVD, Hardel Le Bihan and the landscape architects Bassinet Turquin ensures a variety of styles for this 26,000 m² block. The overall coherence is ensured by the use of identical materials and the agreement on common rules. On the rue de Picpus, the linear nature of the plot, 100 meters long, led us to set the residential building back 20 meters to offer the inhabitants a public square of approximately 1000 m². The composition of the metallic façade of the office building (HLB) expresses the reconversion of the existing activity hall (arch. Roland Schweitzer). The building is organized in three parts: the hall with a height of R+1 is embedded in a built volume of R+4 crowned by an attic recessed on the facades, excluding the gable. The roof of the hall is transformed into an accessible terrace for the offices.
In the garden of the heart of the block, open to the public during the day, our R+8 apartment building opens up the view towards the sky at the bottom of the plot with a marked spread of the last two levels. The organization in plan is clear, with a first floor composed of three dwellings, then a current floor of five dwellings taking advantage of a double exposure or a favorable southeast or southwest exposure for the mono-oriented apartments.





Related projects

Timber-frame city block, Lyon

Housing Bobigny

Social housing Croisset, Paris


