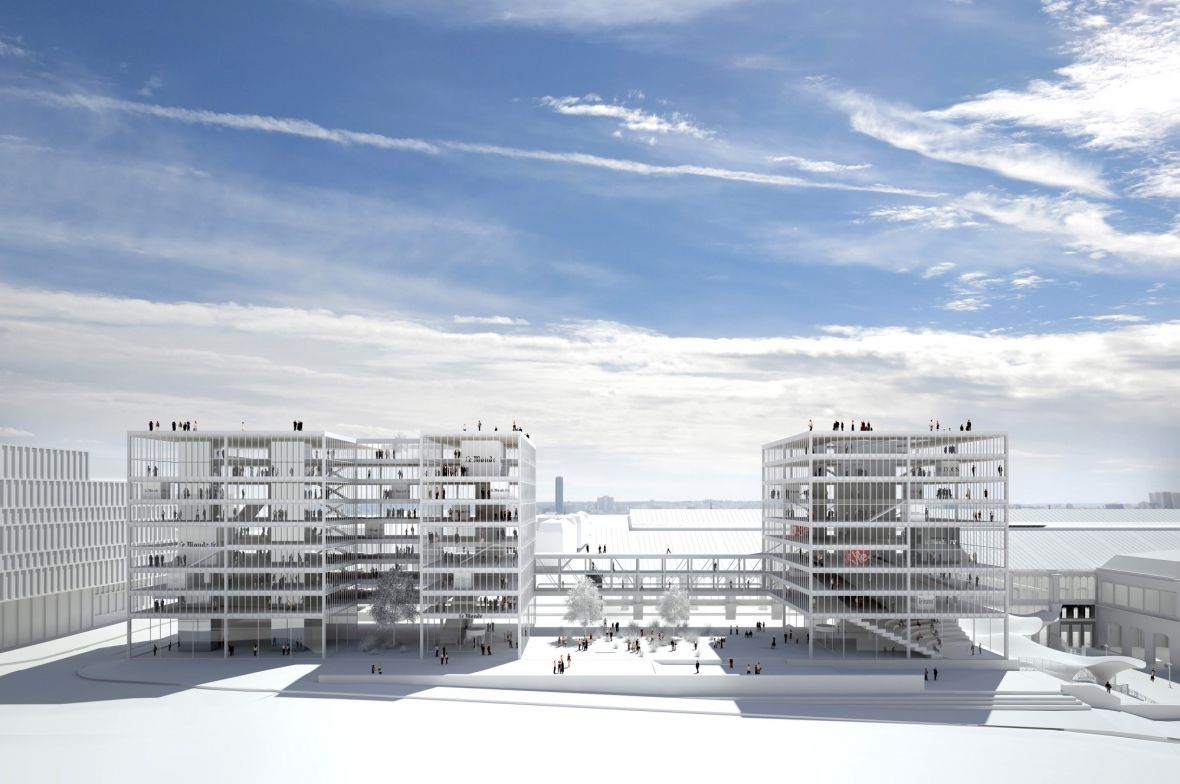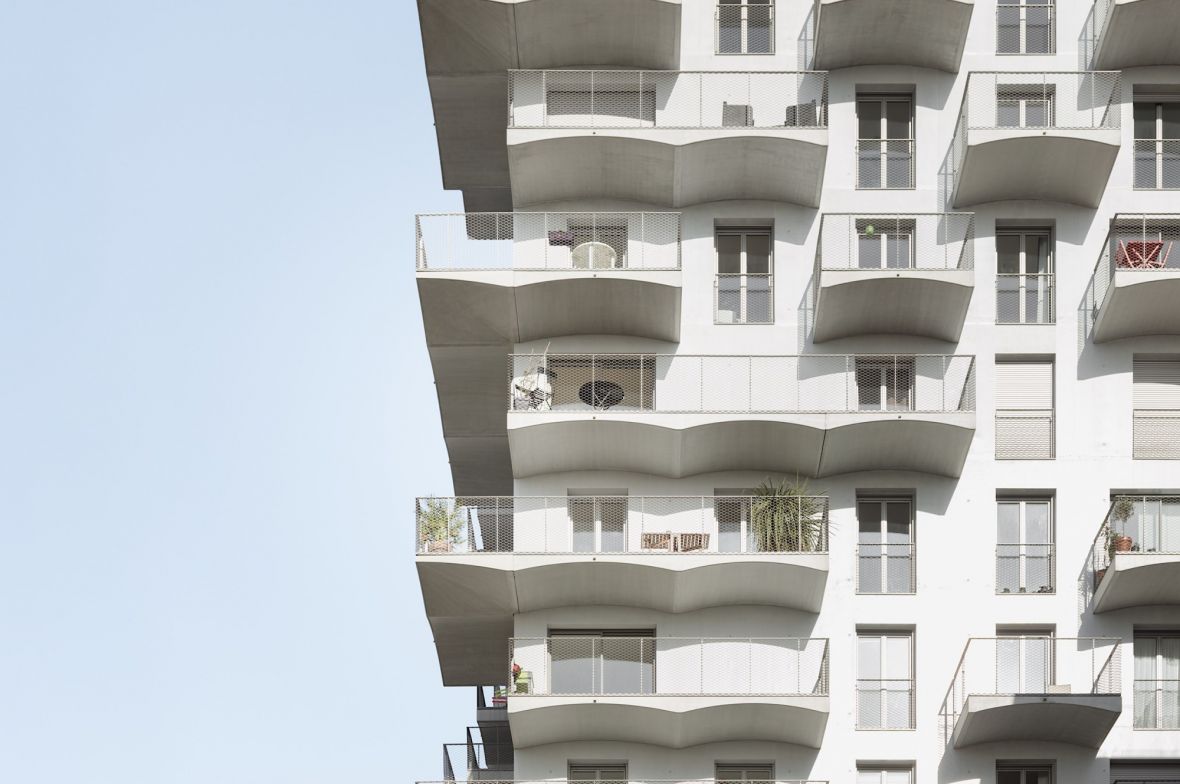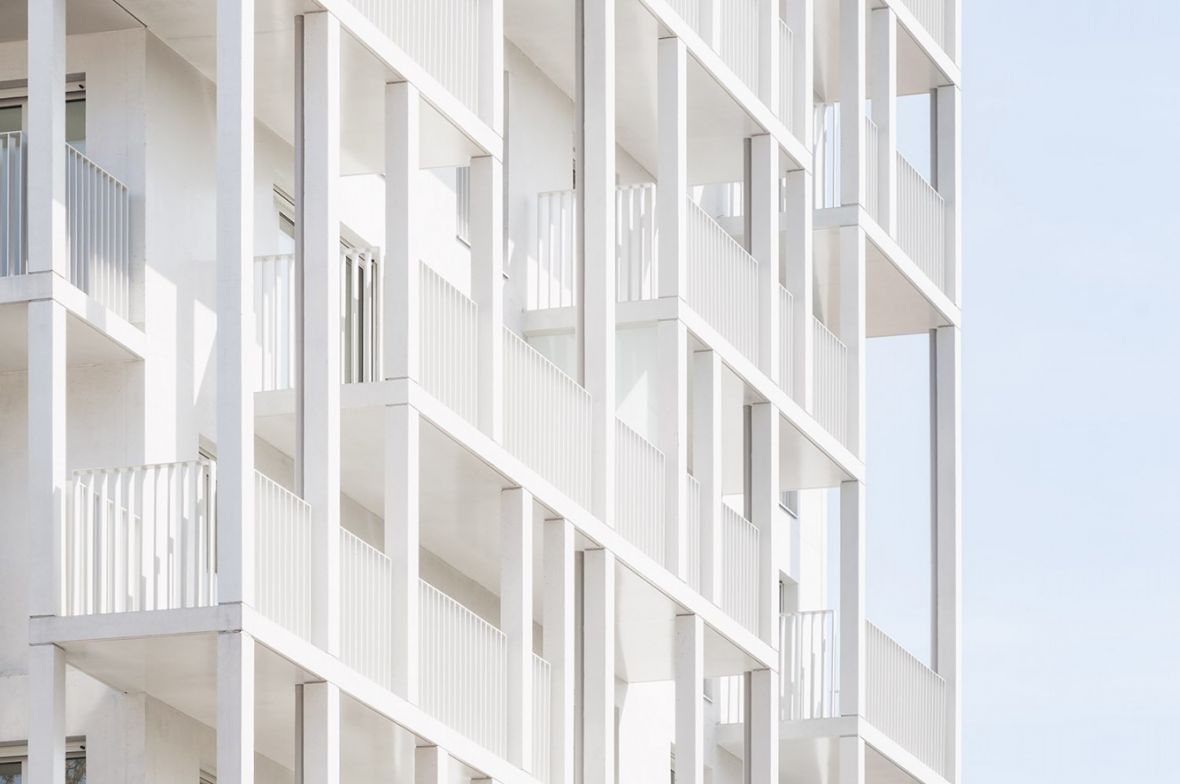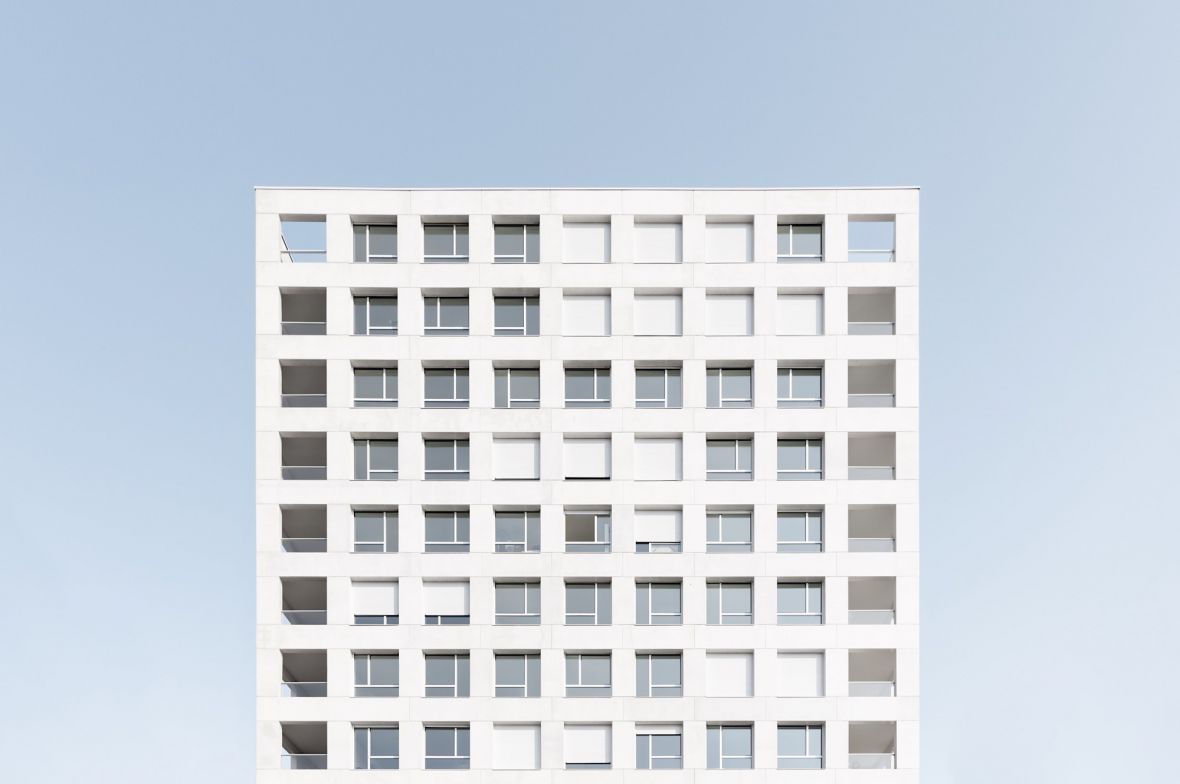Strato Office building, Paris
This building slips in between the city and the railway lines. To the south, giving on to housing and Boulevard Péreire, the massing is decomposed into storey-height horizontal strips. Its indents and protrusions mark the horizontality, accentuating the view over the new road and alleviating the look of an office building.
To the east, crenelations cut out of the end of the building give it a powerful identity. The indents open up views through to the train tracks from the boulevard. A terrace garden, planted with grasses, echoes the proliferous wild vegetation on the railway tracks below.
The building systems of the different facades respond to the structural, acoustic and thermal requirements specific to each: on the south and west sides, a thin coating of fibre-reinforced concrete gives the facade a noble mineral quality on the boulevard, which combined with a timber frame creates a thin build-up with powerful acoustic and thermal insulation properties. On the north-east side, overlooking the railway lines, precast concrete panels reduce noise levels by 45dB. Metal cladding in different tones and levels of shine, break up the very long facade into a stacking of elements of dimensions similar to a train carriage of passengers.
Related projects

Le Monde headquarters, Paris

Housing units and offices, Nantes

Social housing Croisset, Paris








