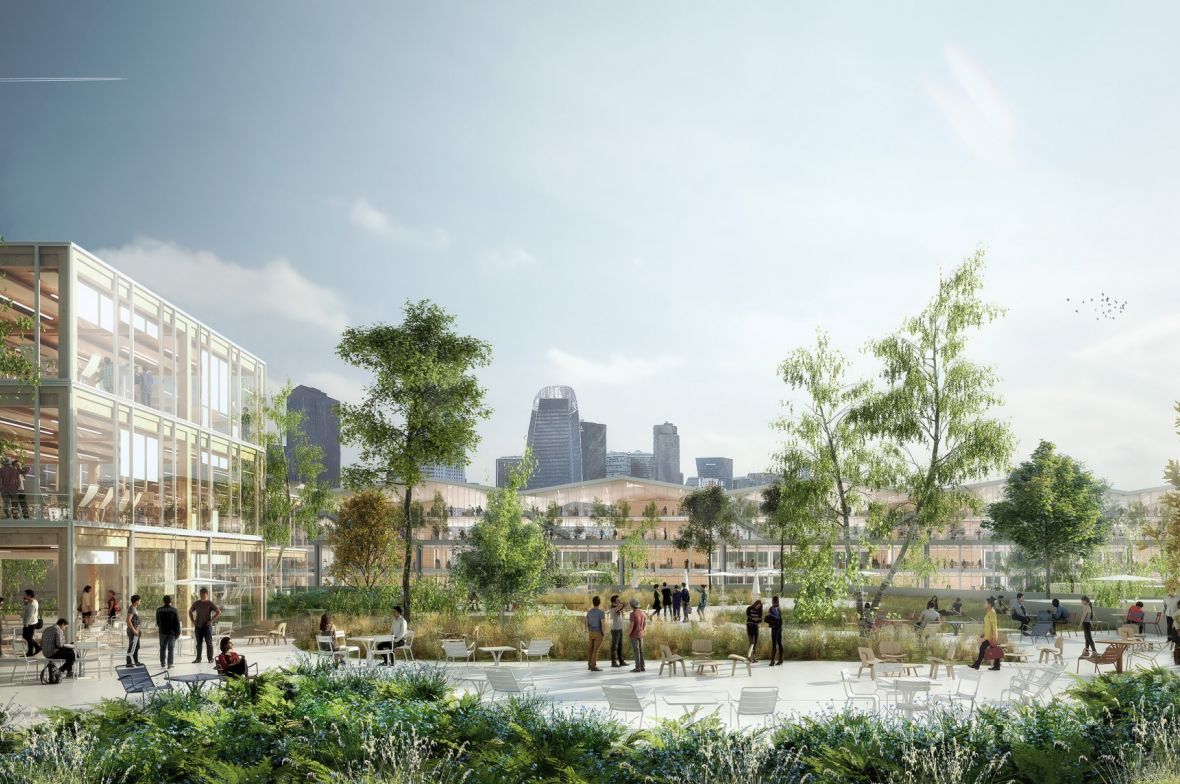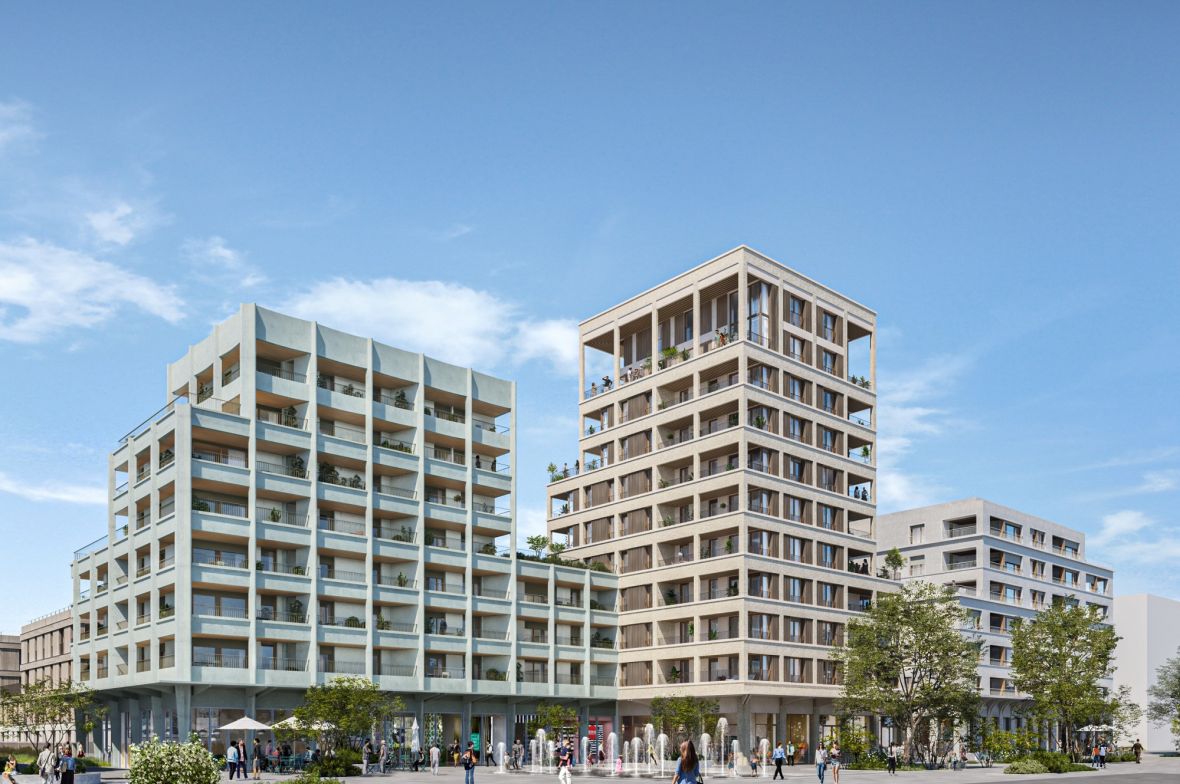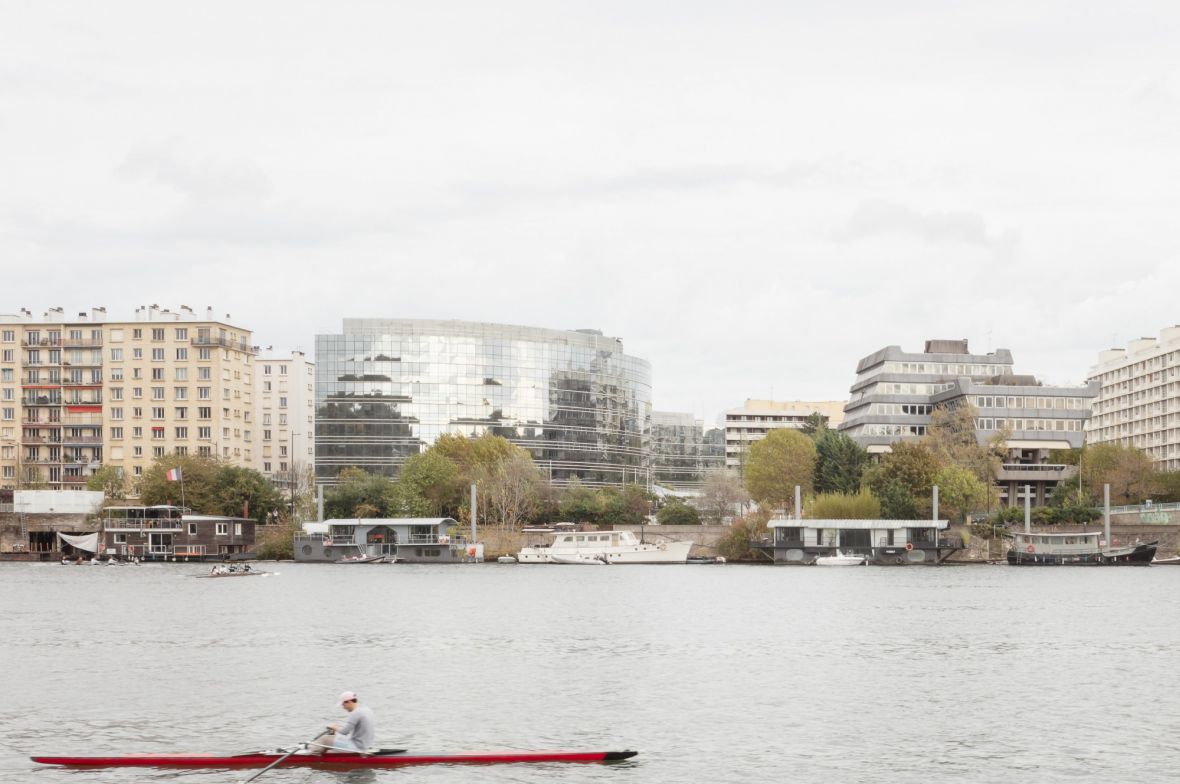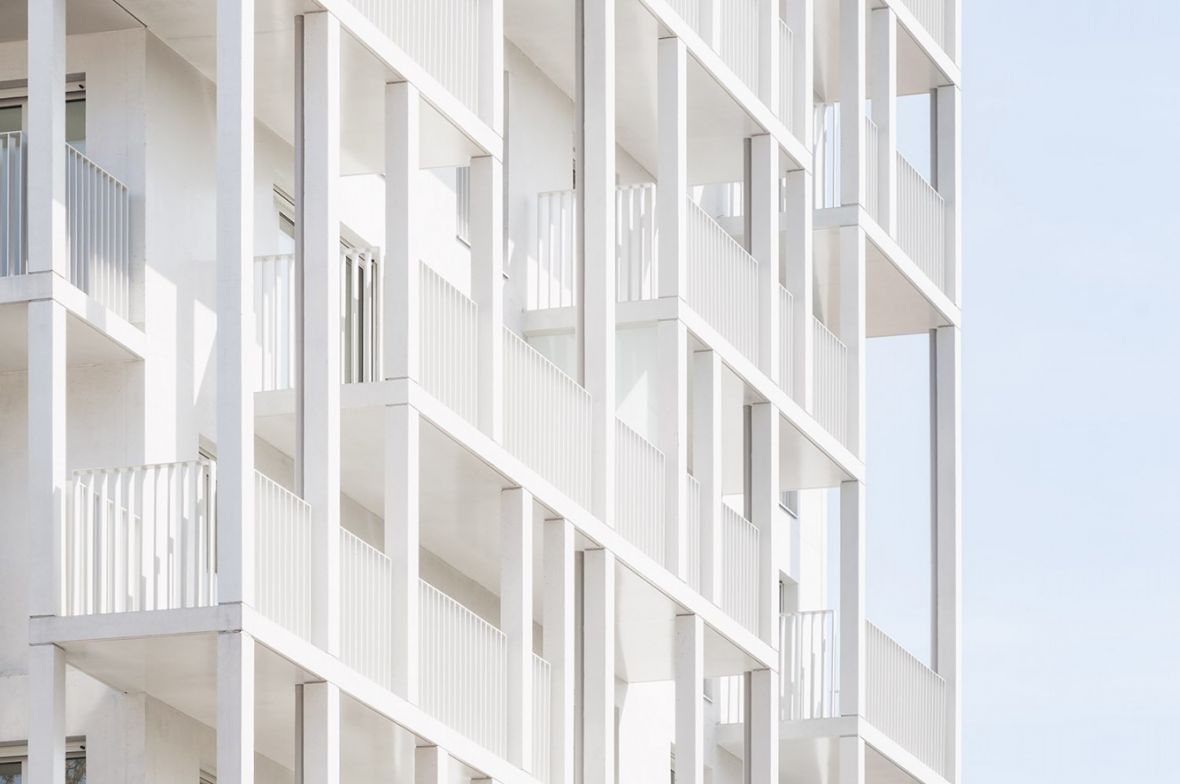Housing units and offices, Nantes
This development on the Boulevard de la Prairie au Duc, in an up-and-coming neighbourhood on the Île de Nantes, is comprised of three buildings with one shared base at ground level. This base houses six retail units, offices facing south and onto the central space, and entrance halls to access the housing units and offices above. The roof of one of the buildings is accessible and has a vegetable garden and external furniture, encouraging shared use by the residents.
Building A comprises 11 storeys above ground, with retail units on the ground floor, then two levels of offices and nine storeys of first-time buyer housing units. Balconies provide views over nearby shipyards and the banks of the Loire in the distance.
Along Boulevard de l'Estuaire, Building B is seven storeys high and occupies a prime position on the site, overlooking the railway tracks that are soon to be transformed into 'city gardens'. The generously glazed ground floor houses modular office spaces designed for collaborative projects and innovative working practices. The five upper levels contain first-time buyer housing units. The unusual detailing of the vaulted roof on the side of the central open space and of the facades (a regular grid of slender concrete beams in-filled with glazing) are inspired by the language of industrial building, in reference to the site's past. Broad balconies give onto the city garden.
Finally, Building C, comprised of social housing units, eight storeys high, presents homogenous massing marked by the regular rhythm of windows, which transcribe its logic of compactness. On the garden side, cantilevering balconies benefit from a south-facing orientation.
Related projects

Campus Engie

Housing Etoile Annemasse

Renovation, Boulogne




















