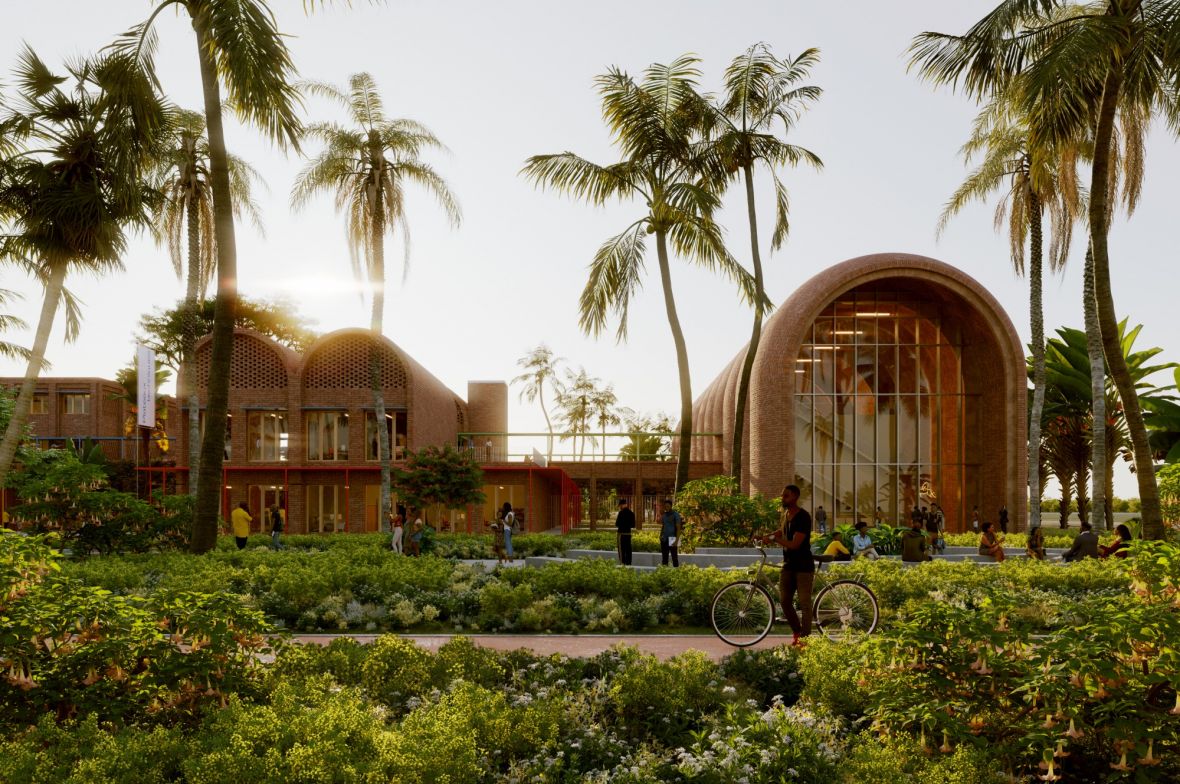Housing, Campus UCAD of Dakar
A symbol of excellence in West Africa, the University of Cheikh Anta Diop (UCAD) in Dakar is a reference well beyond the African continent. The 27 new buildings designed to house 10,700 students are spread over three different sites: UCAD, Cité Claudel and École Supérieure Polytechnique (ESP). The design was driven by an ambition for high-quality internal spaces and for thermal comfort: careful choice of materials, natural ventilation, a balance between sun-screening and sufficient natural light, wind channelling, etc. The morphology of the buildings reveals this bioclimatic approach while respecting the surrounding urban fabric (limited height), and at the centre of each building, walkways and footbridges create convivial, community spaces.
The lively ground floors are designed as communal spaces (laundry, study room, TV rooms, club rooms, kitchens) and student-related shops. The campus addresses the city by means of new entrances, small public squares and planted areas. The facades, defined by the regular grid of bedrooms, are enlivened and identified by different patterns in the mashrabiya screens (providing solar-shading and privacy). These were designed with Senegalese artist Alun Be, who also created the brick mosaics that ornament the gable walls, depicting UCAD teaching.






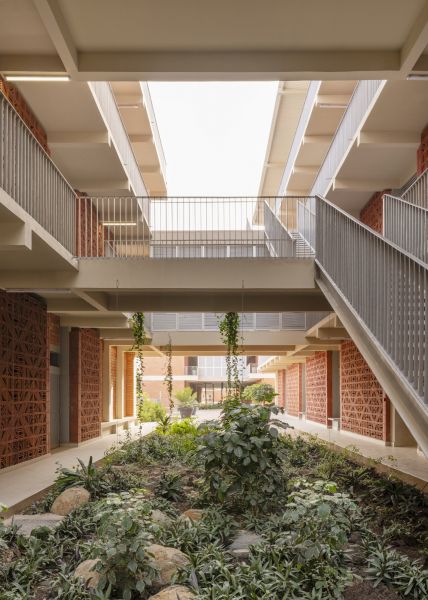














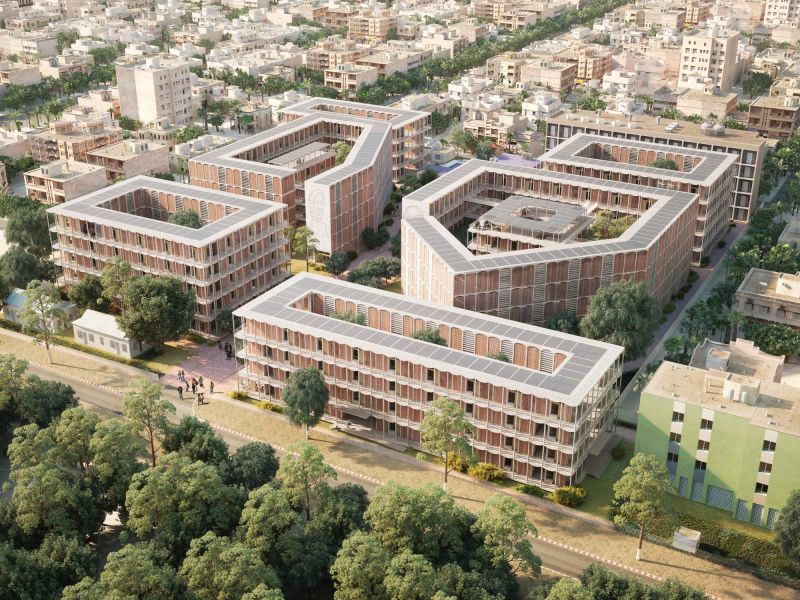

Related projects
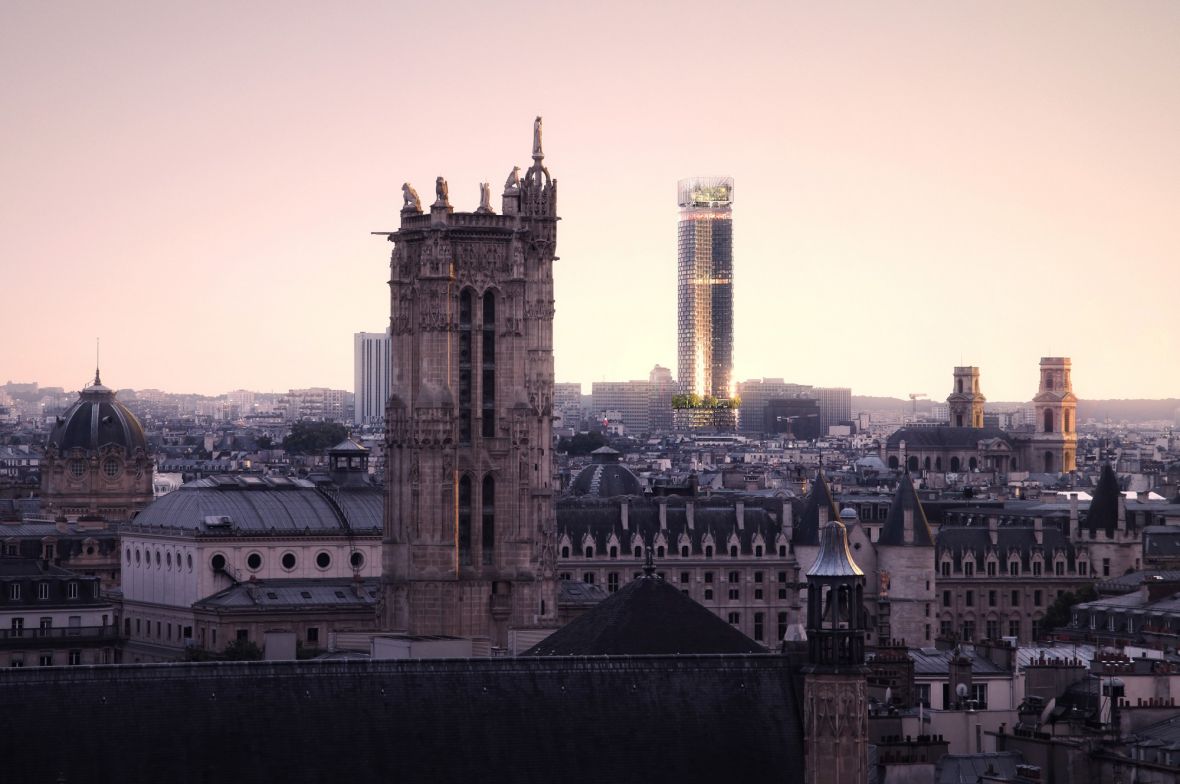
Montparnasse by Nouvelle AOM
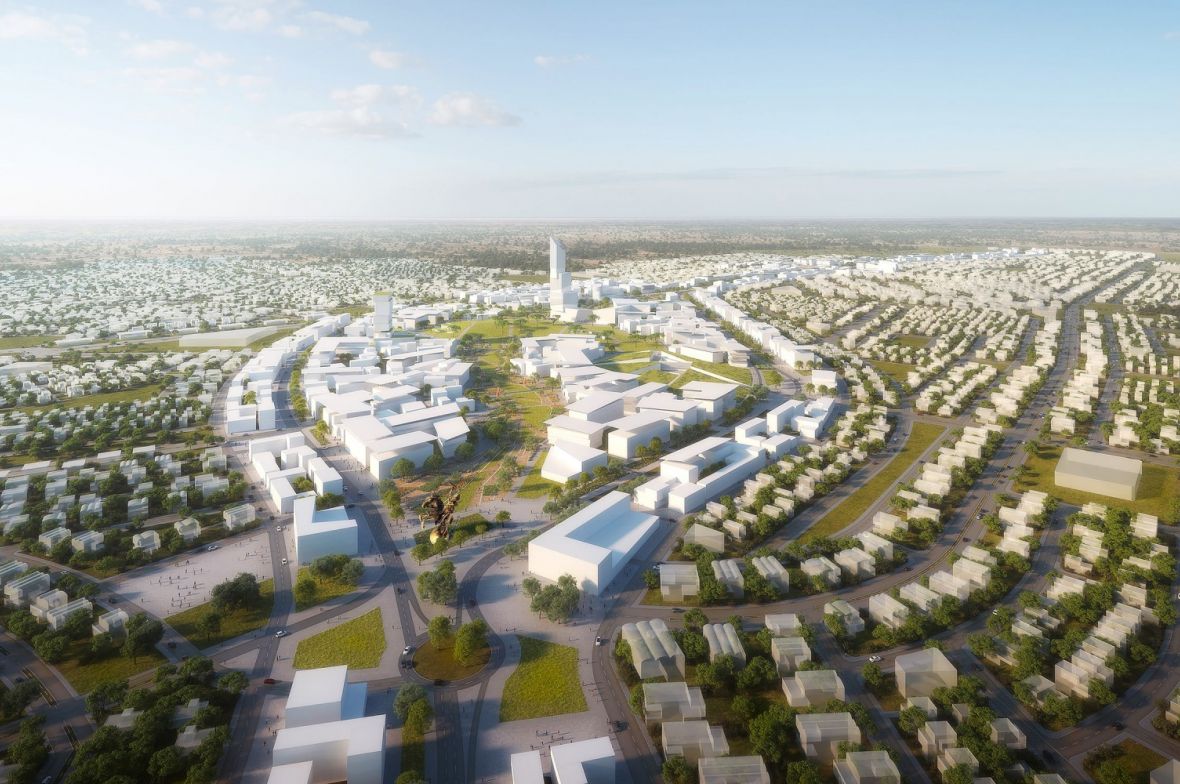
Yennenga town Burkina Faso
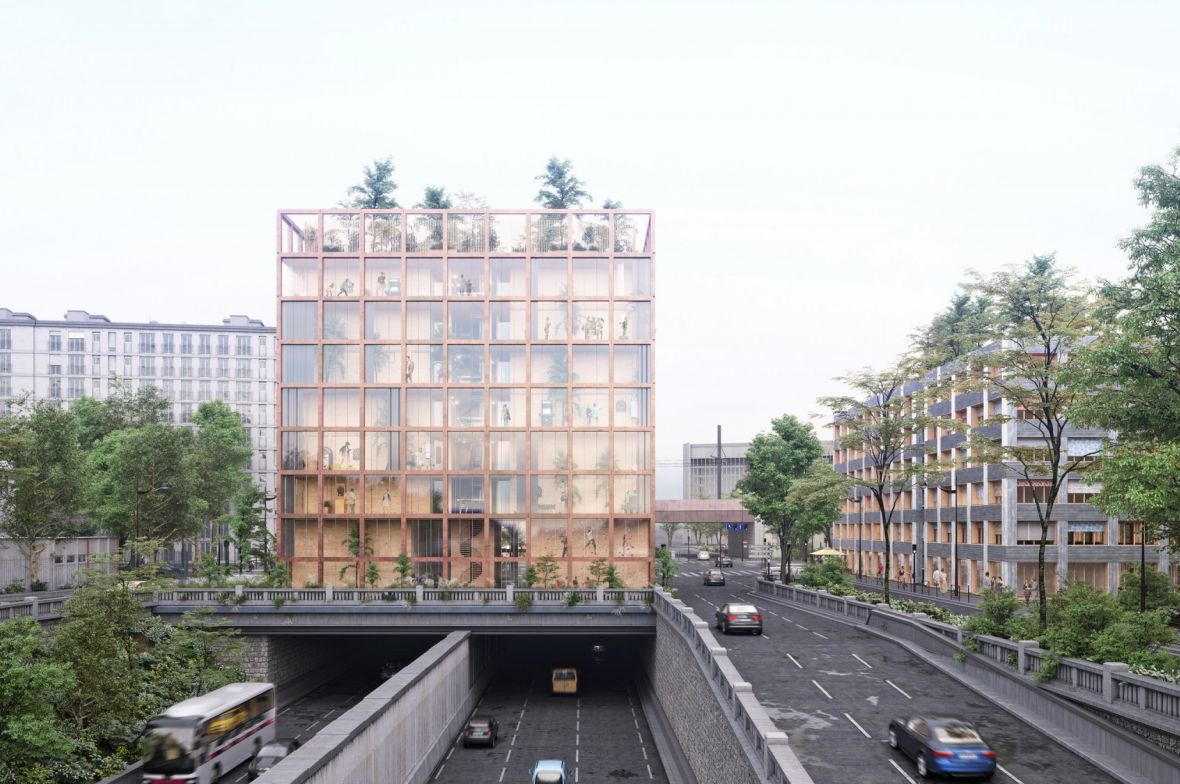
Sport facilities and housing, Paris
