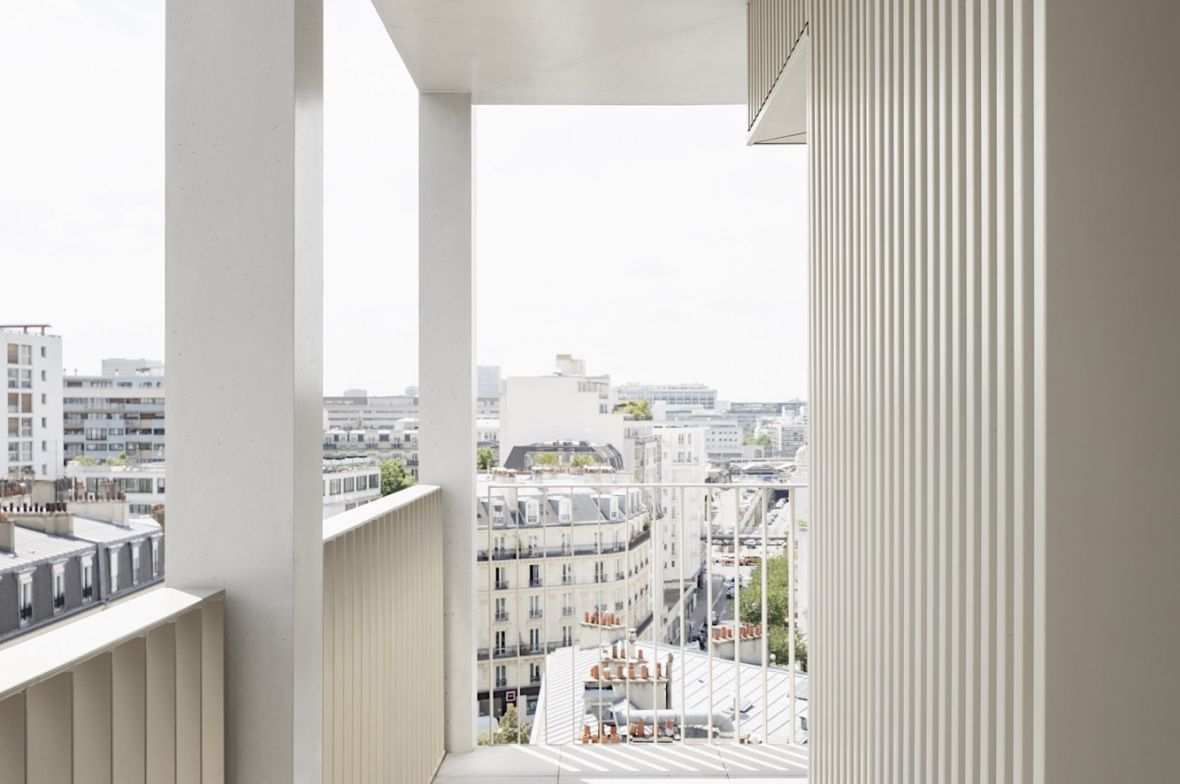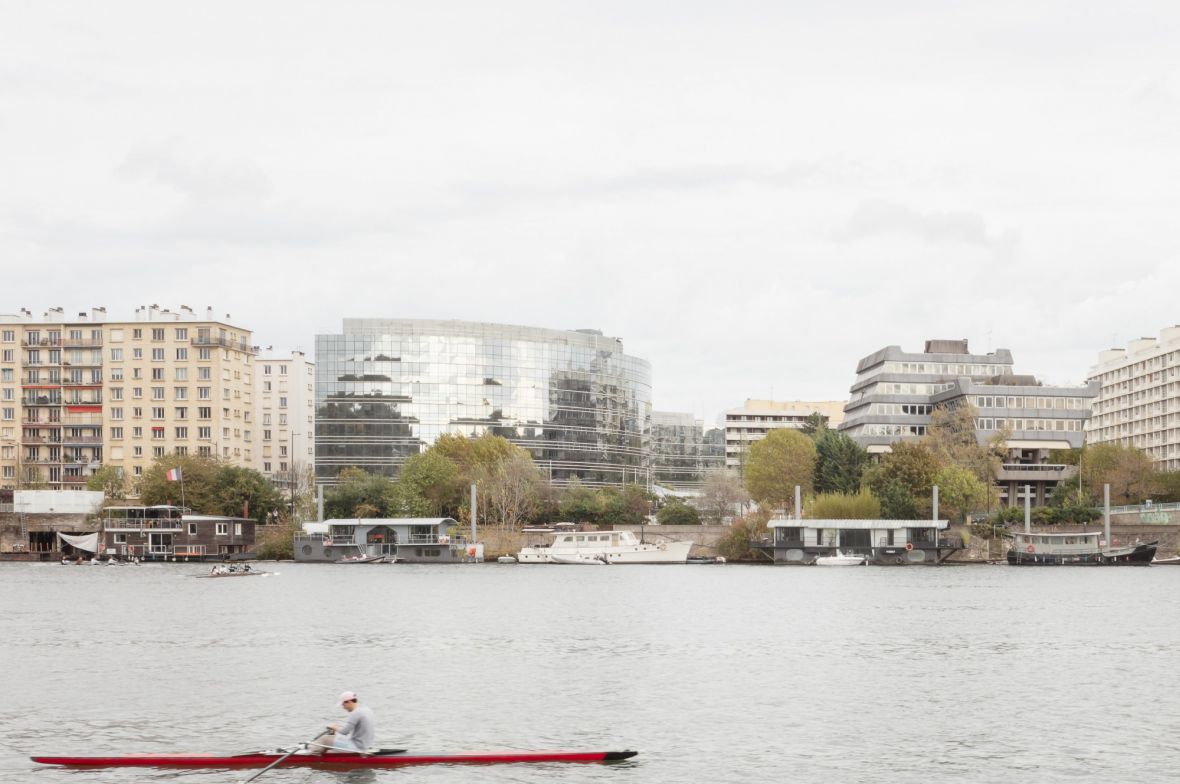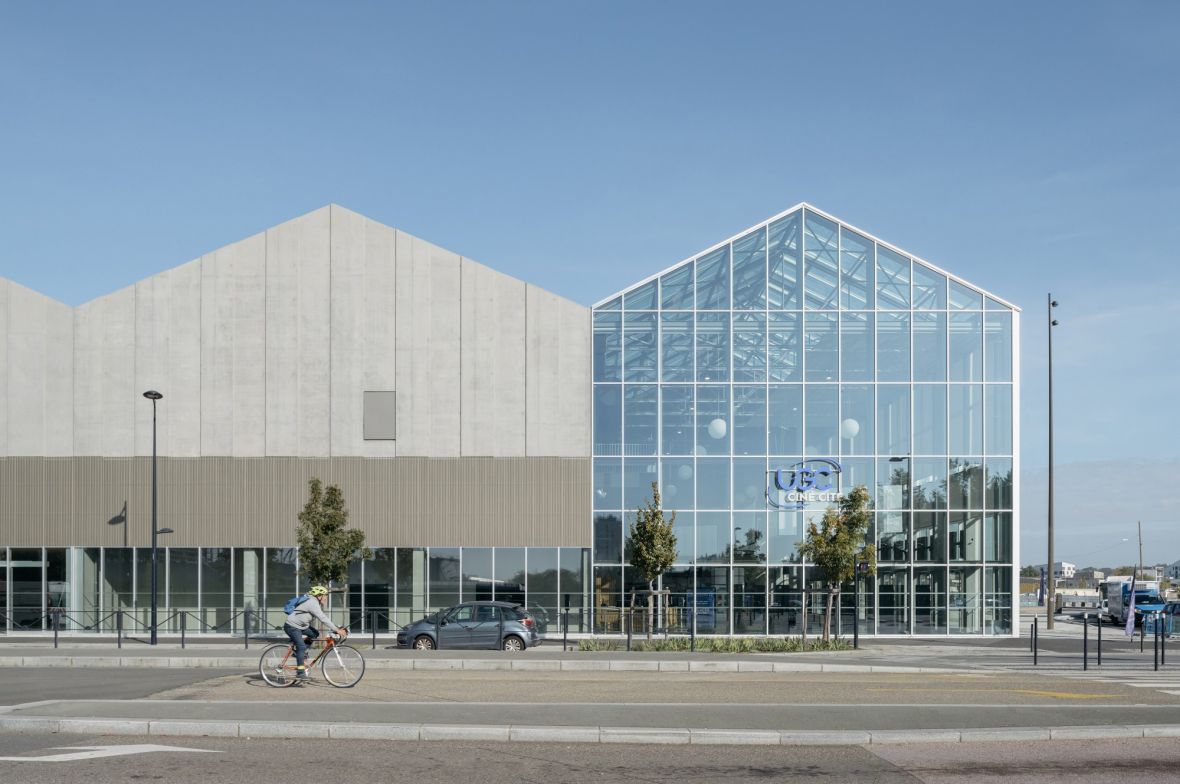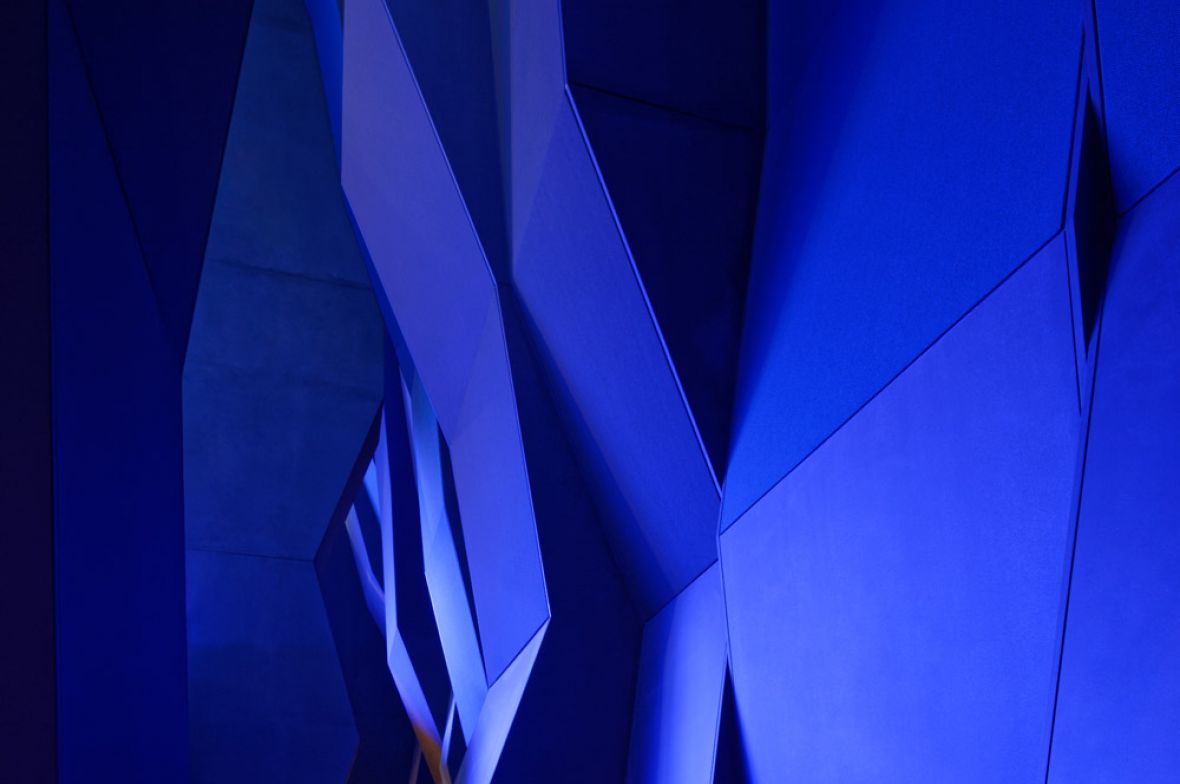Sport facilities and housing, Paris
'Sport, Nature and Timber', the winning project of the 'Inventons la Métropole du Grand Paris' competition in October 2017, is about winning back the urban environment, part of a larger move to transform Paris's ring road, the Boulevard Périphérique. In a response to the anarchic jumble of very different types of infrastructure and constructions, the project marries a diversity of different uses with volumetric simplicity and architectonic sobriety. It creates a visual breathing space to position the relationship of the passer-by with the city, making the Porte Brancion a real place, urban and human.
The three buildings – housing, a residence for young workers and a sports facility – dialogue to recreate, within a classical orthogonal plan, a kind of inwardness that serves as a quality public space, functional and calm. Multi-orientated metropolitan interface, the open architecture dialogues with its surroundings and renders the communal uses within each building visible to the outside world.
Related projects

Housing Érard Paris

Renovation, Boulogne

Cinema, Bordeaux


















