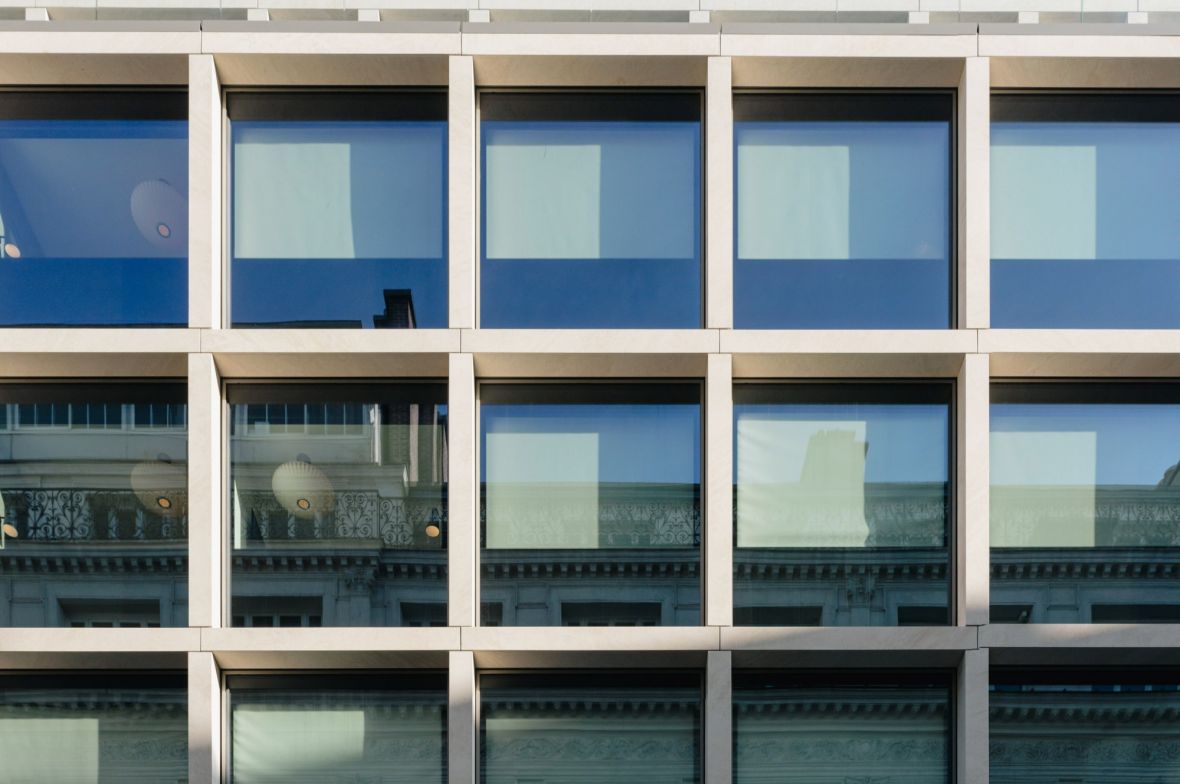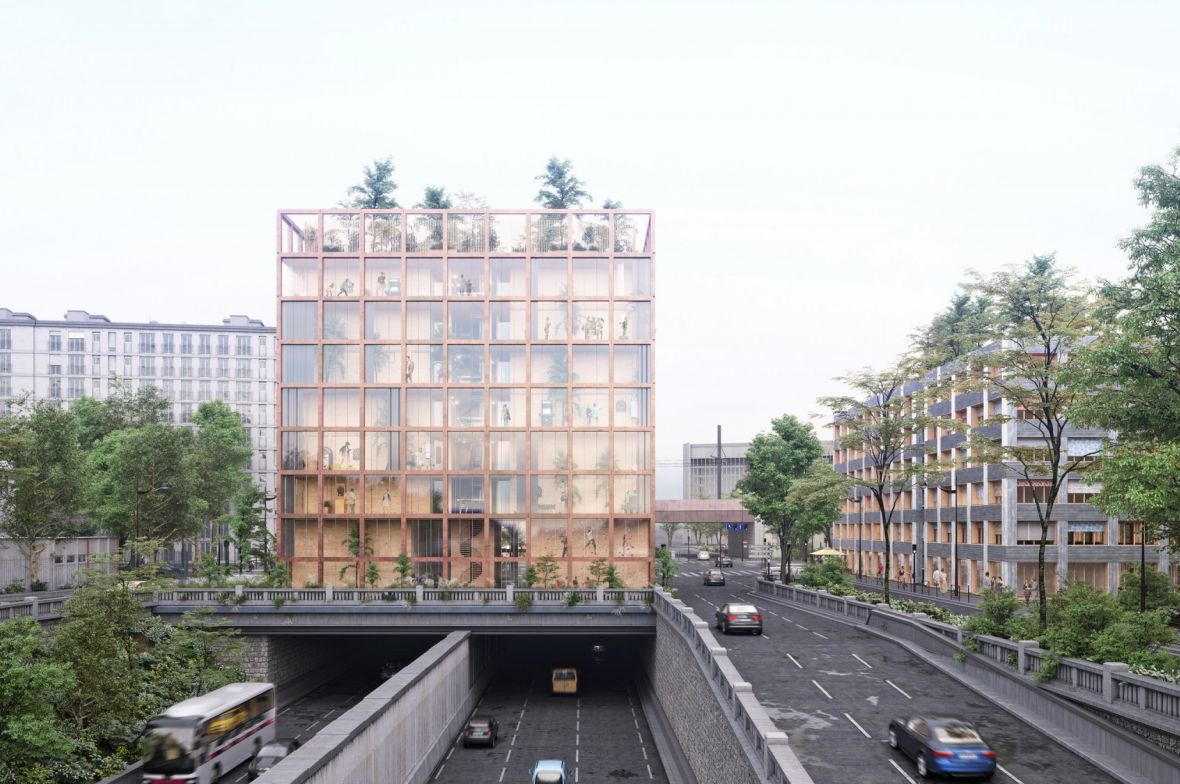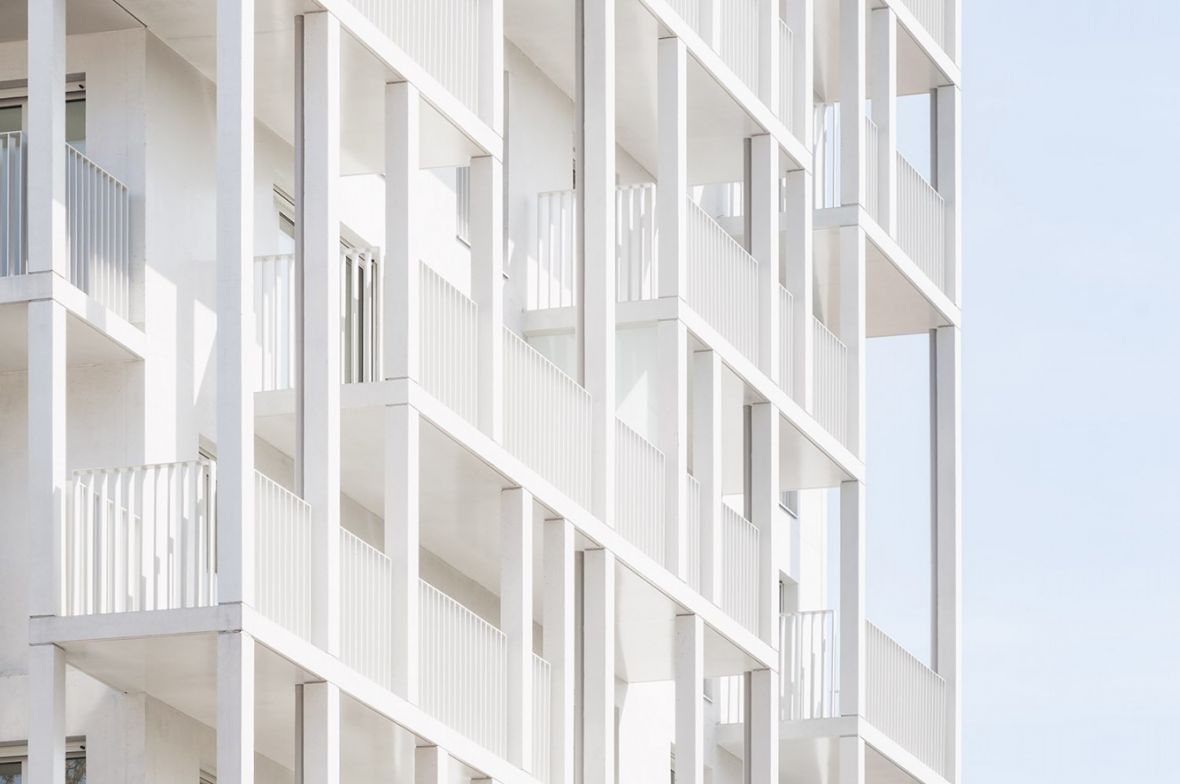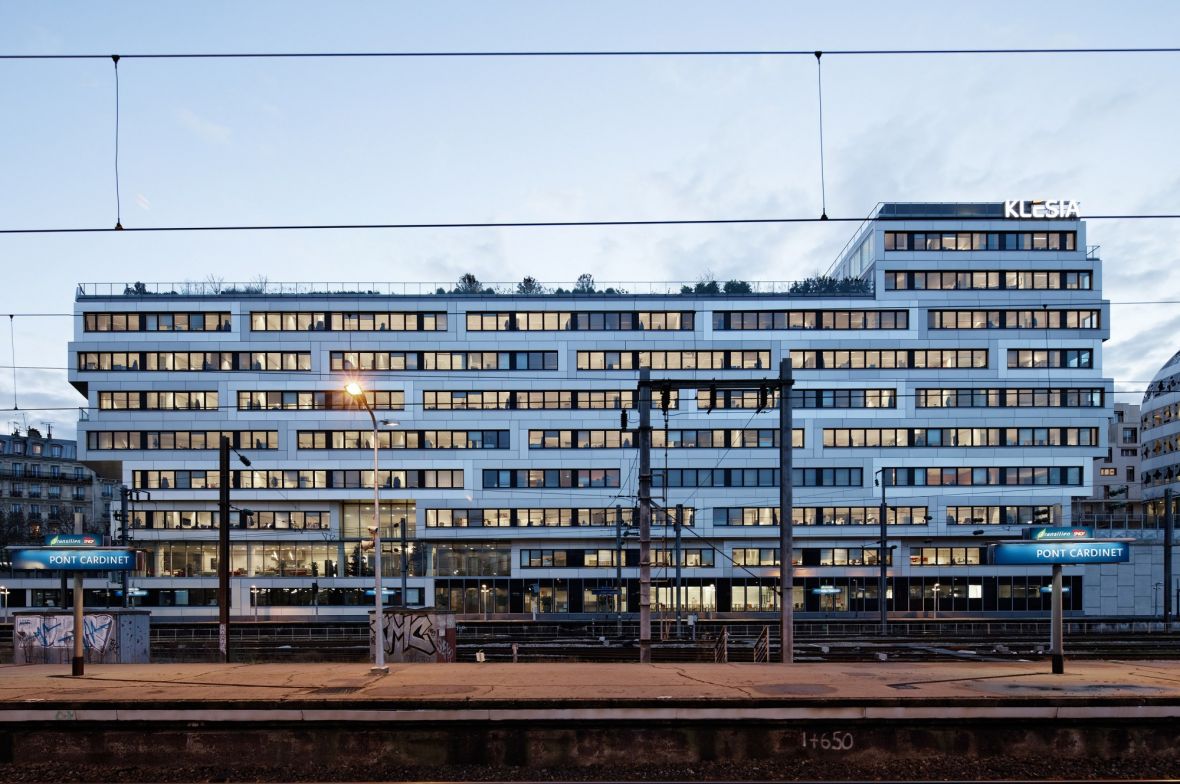Eden Monceau office, Paris
This renovation adds a bit of soul to the traditional treatment of an office building. In its respect for the history of the existing buildings, the project restores the urban qualities that were originally aimed for, making them more functional, with circulation space adapted to today's, and tomorrow's, requirements.
We chose to preserve the private house at number 5, renovating and refitting it. The building at number 7, which was of no particular historical interest, and whose floor heights did not lend themselves to being united with number 9, has been partially demolished. The street-front building at number 9 has been preserved. Its courtyard-side wings, badly connected, have been demolished so as to free up space at the centre of the block. These demolitions enabled us to recreate an articulation of volumes on the street. The creation of a large rectangular courtyard across all three plots opens the site up to the north while unifying the whole development around a garden. Finally, the new circulation cores are designed and positioned so as to free up workspace, optimising dedicated spaces, rationalising people flow and enabling connections between the three buildings at different levels.
Related projects

Hotel citizen M, Paris

Sport facilities and housing, Paris

Social housing Croisset, Paris














