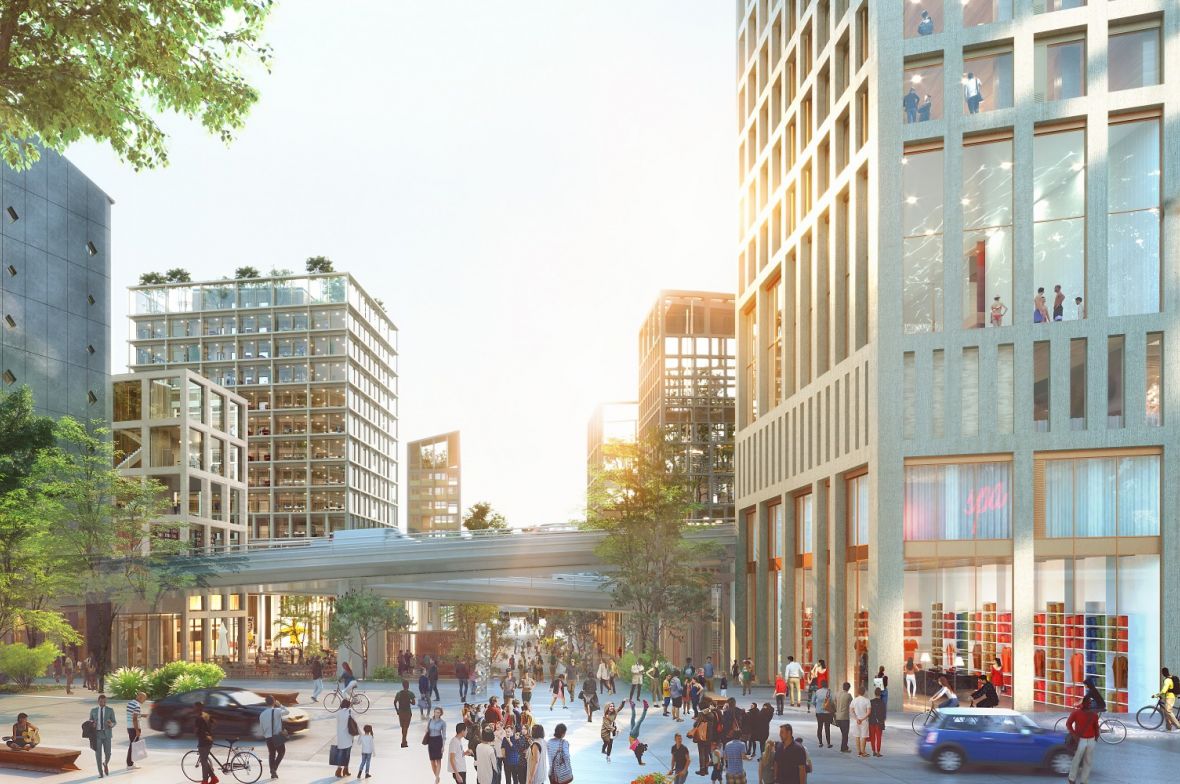120 housing units, Marseille
Looking towards the port and its industrial landscape in the west, within the Littorale zone developed by Euroméditerranée and urban designers Anyoji Beltrando, the site is marked by the historic layers of the Mediterranean. On the long plot between Rue Cazemajou and Boulevard de Vintimille, conception is shared between Buzzo Spinelli Architecture and Hardel Le Bihan in a duet anxious to provide the same quality and typological innovation to both lots. The ensemble comprises two apartment buildings to the north and south, which frame a series of rent-controlled apartments orientated east–west. The height is adapted to the volumetric constraints and contexts of each orientation: the G+7 apartment building defines the new square, while the G+4 to the north-east fits discreetly into the skyline of Boulevard de Vintimille. The rent-controlled apartments to the east are restricted to G+1 to let more light through. To the west, the raw earth facades rise to G+5. The system of access rhythms the 60m facade of the rent-controlled apartments: the stairways and walkways that outline the slender volumes, a choice of access that enlivens the developments along the new alleyway and the Rue des Entrepôts. All the units are double-aspect and benefit from large sheltered outdoor spaces.







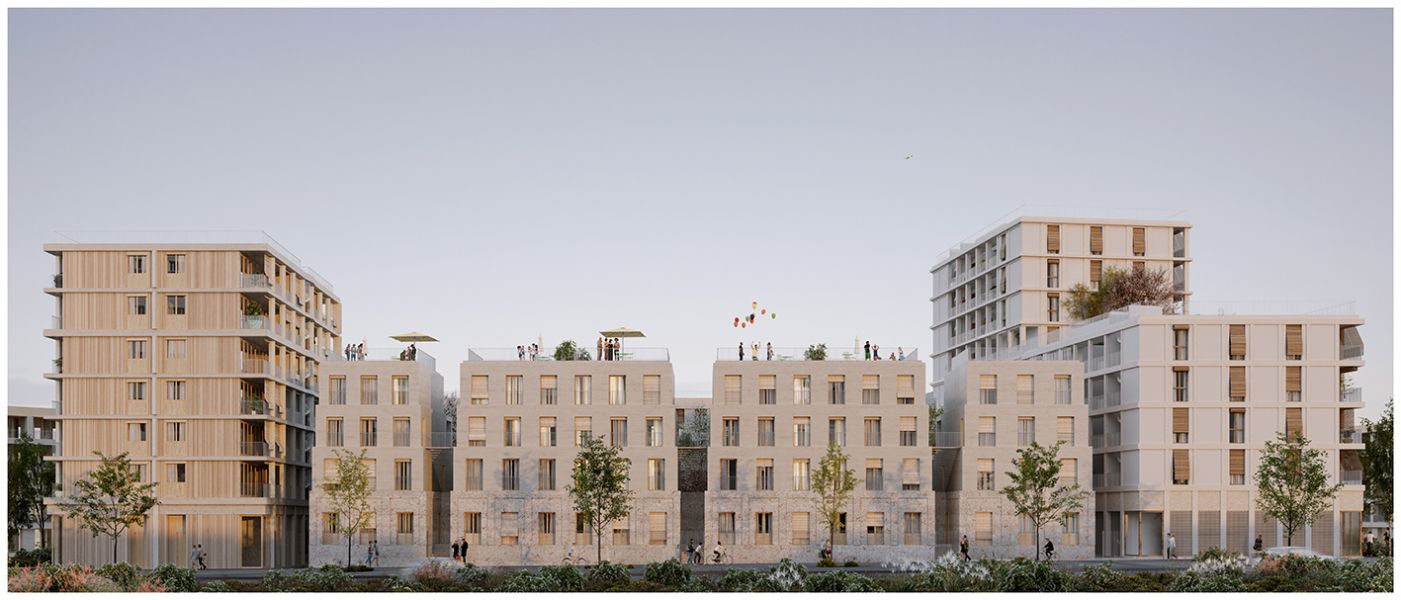
Related projects
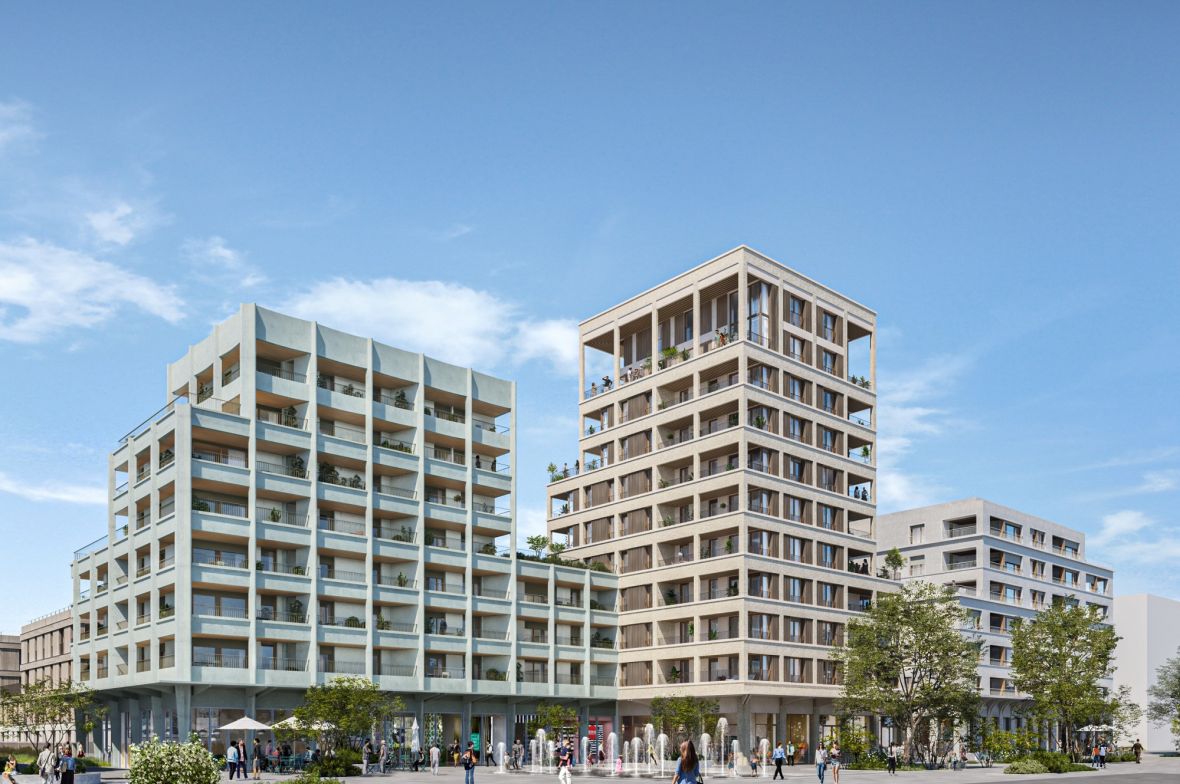
Housing Etoile Annemasse
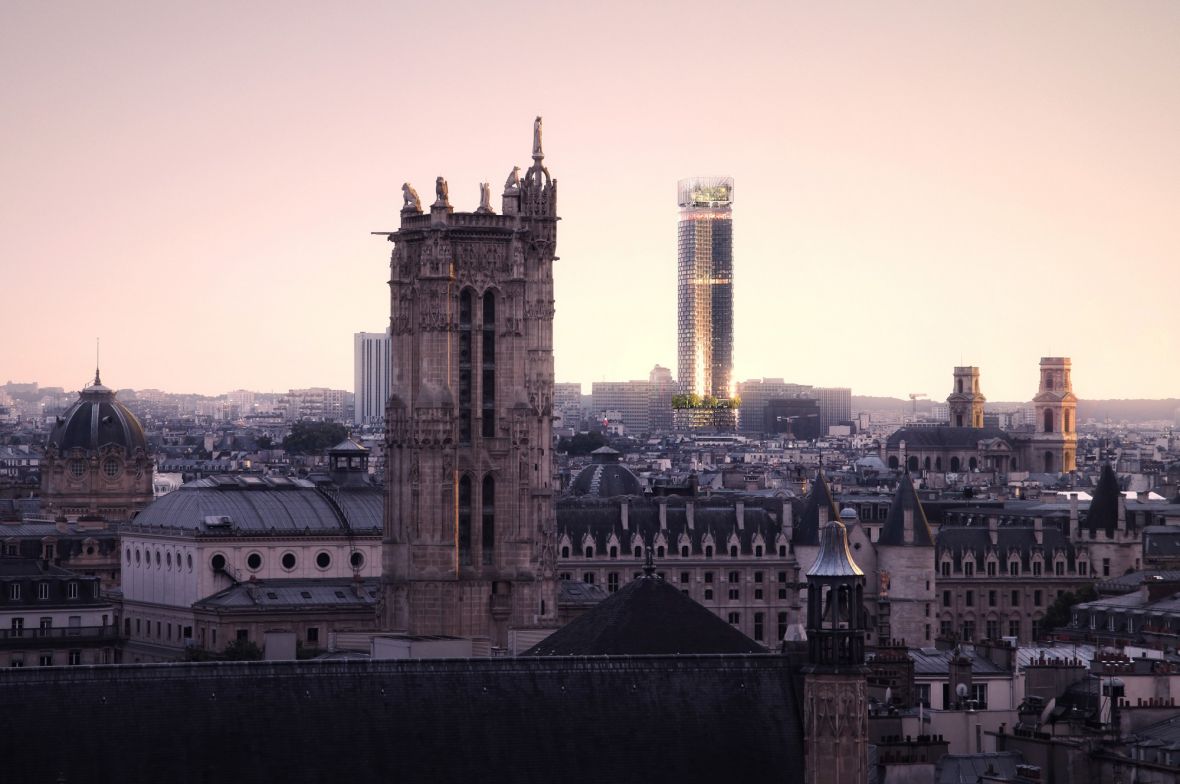
Montparnasse by Nouvelle AOM
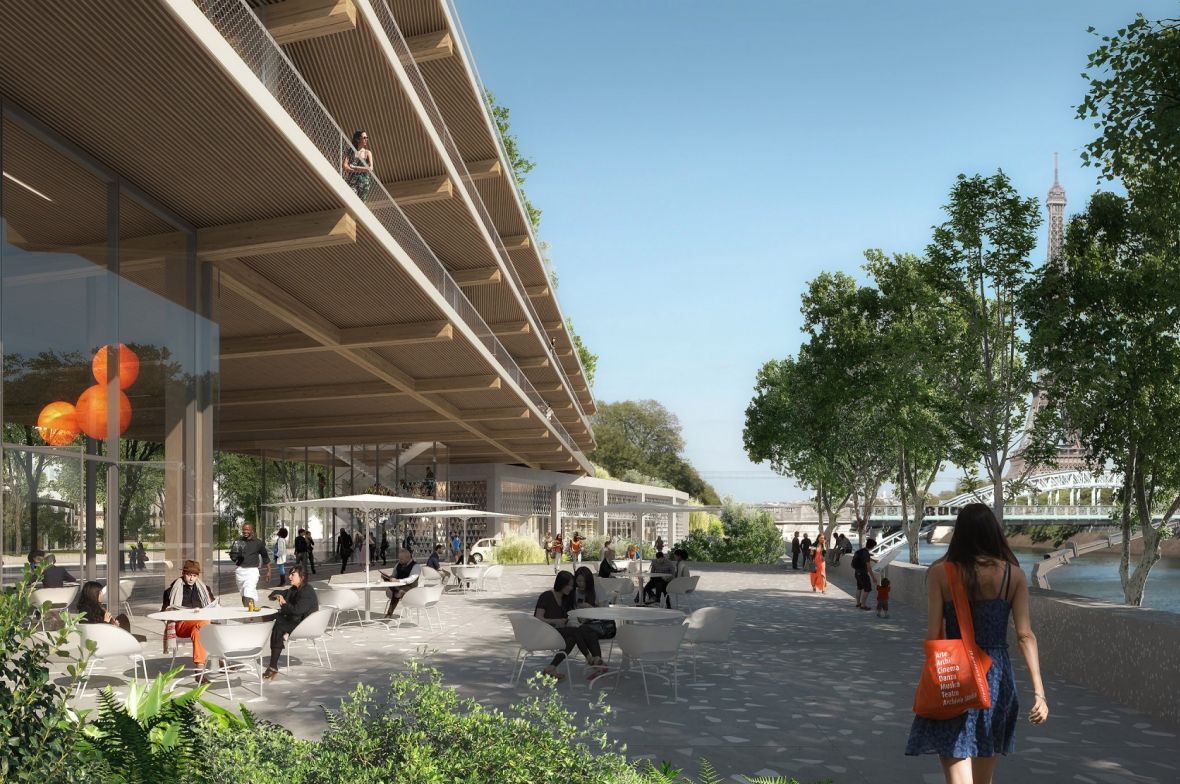
Centre for higher education, Paris
