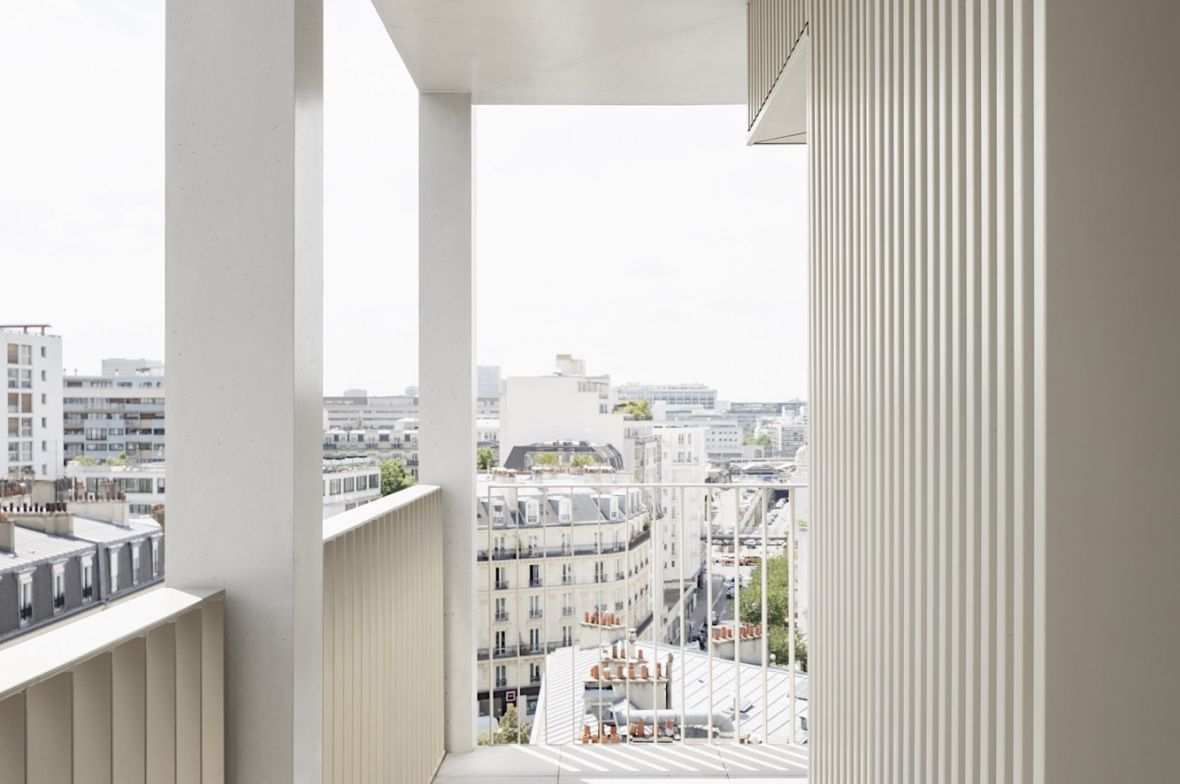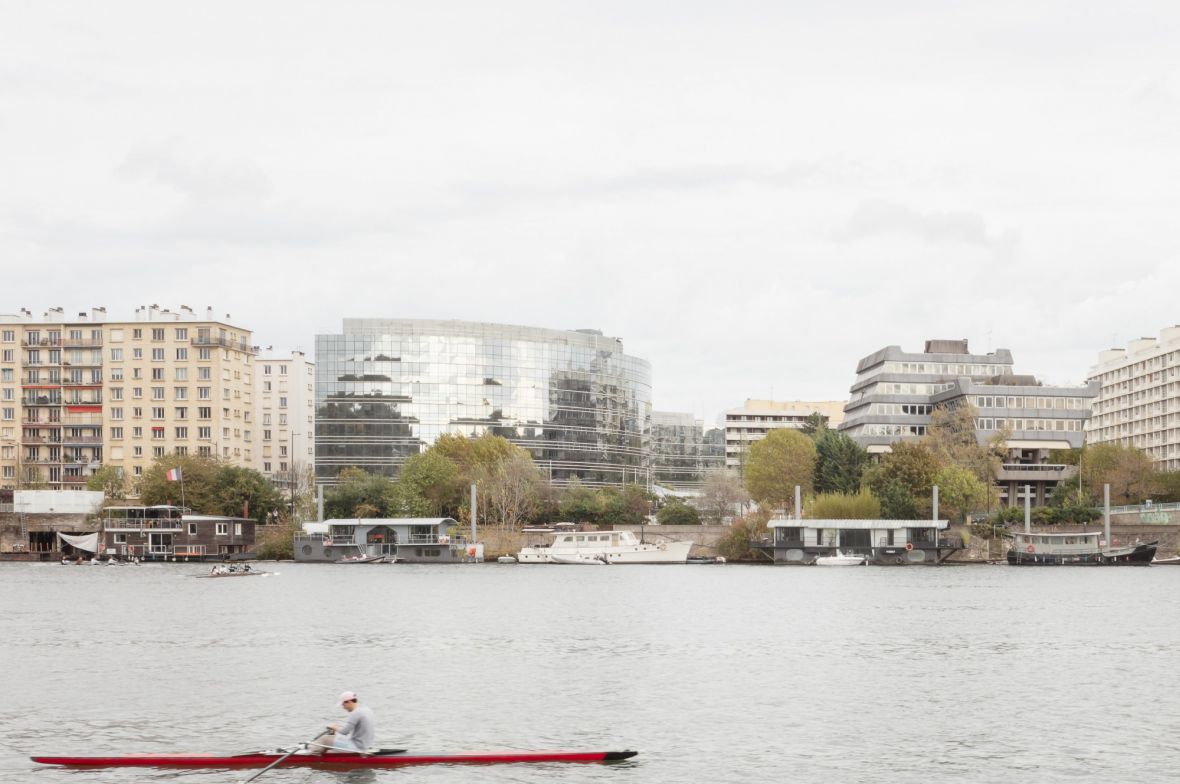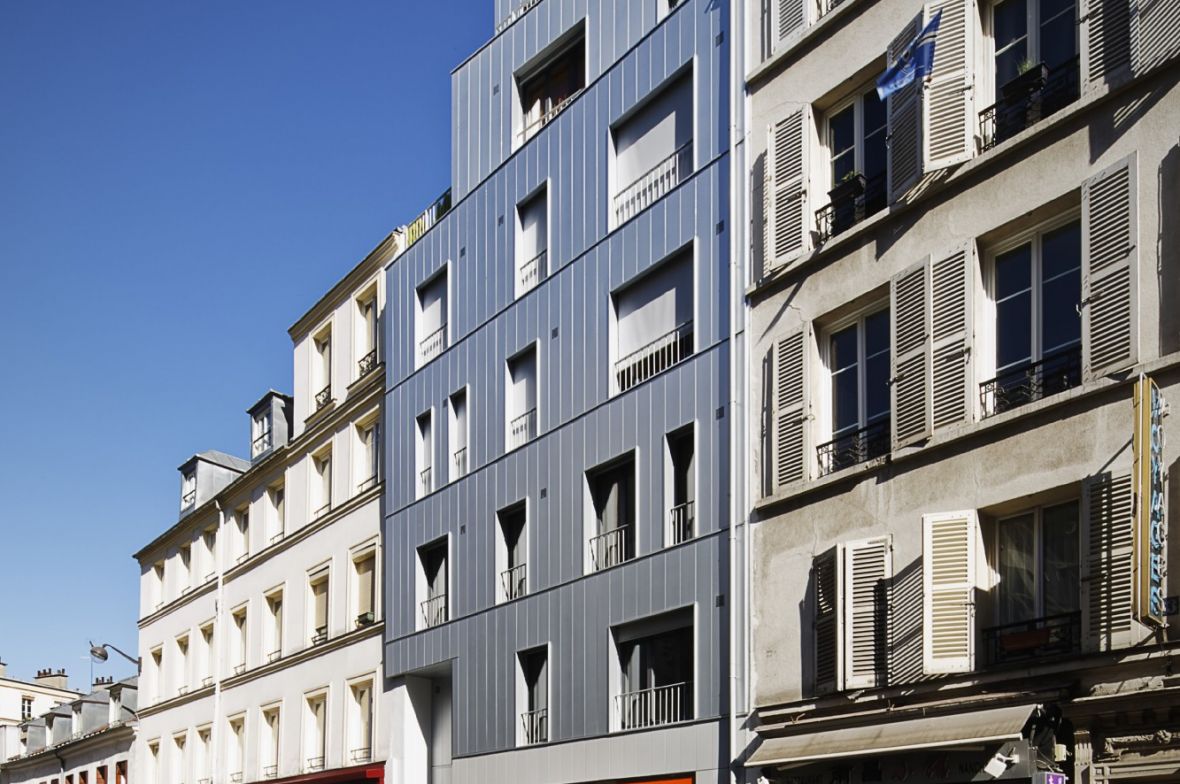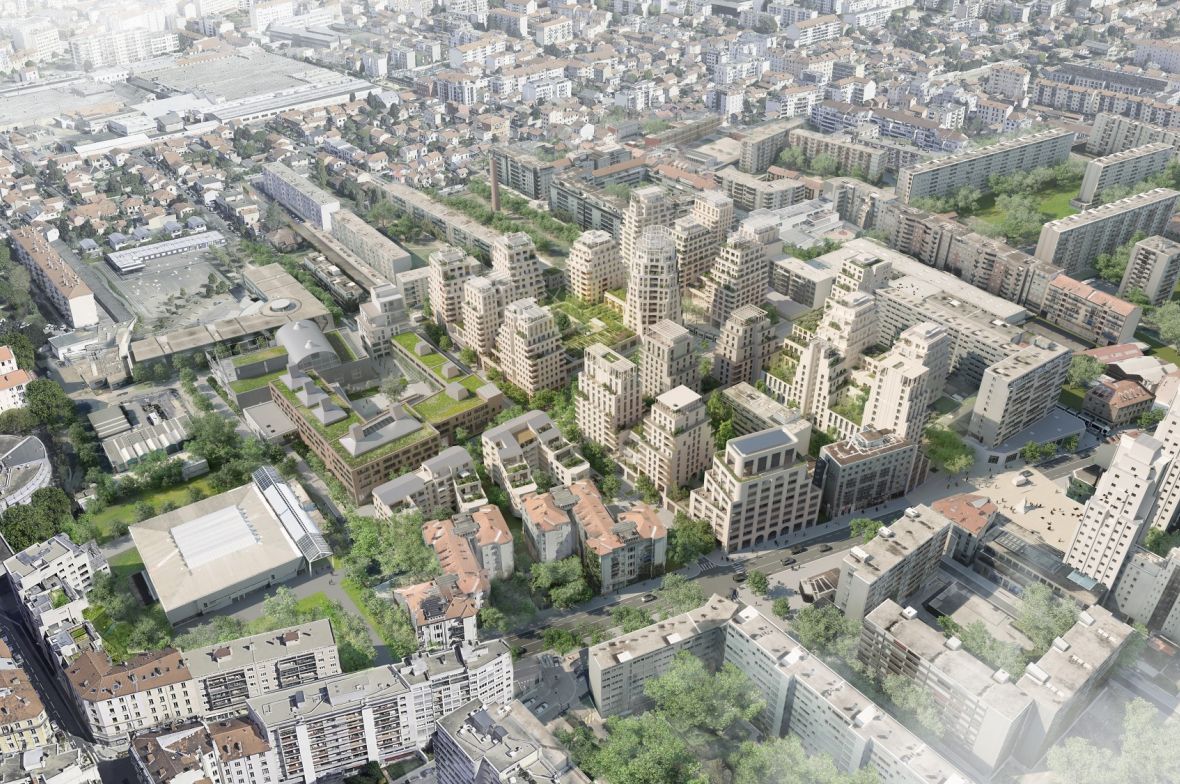Centre for higher education, Paris
To ensure its place within the horizontal lines of the riverside landscape at the foot of France's national radio station building Maison de la Radio, a multi-energy hub for last-mile logistics has been designed as a long object on the banks of the Seine. Sitting above this, in the style of a lightweight building on stilts, Hardel Le Bihan's centre for higher education divides into two suspended levels, which are extended by continuous balconies overlooking the river. These are topped by a little rooftop pavilion that opens onto the roof garden. The facade is light and transparent, rhythmed by folds in the glazing that dialogue with the rippling waves and multiply the viewing angles.
Inside, to support a new approach to education based on entrepreneurialism, the flexible floor plates with a timber-framed structure house different methods for education, in teaching spaces and in an incubator, which aims to accompany young graduates in the transition into working life. The building has been awarded the highest environmental certification, E+/C-, meeting the low-carbon emissions targeted by the City of Paris.
Related projects

Housing Érard Paris

Renovation, Boulogne

Housing Charonne, Paris









