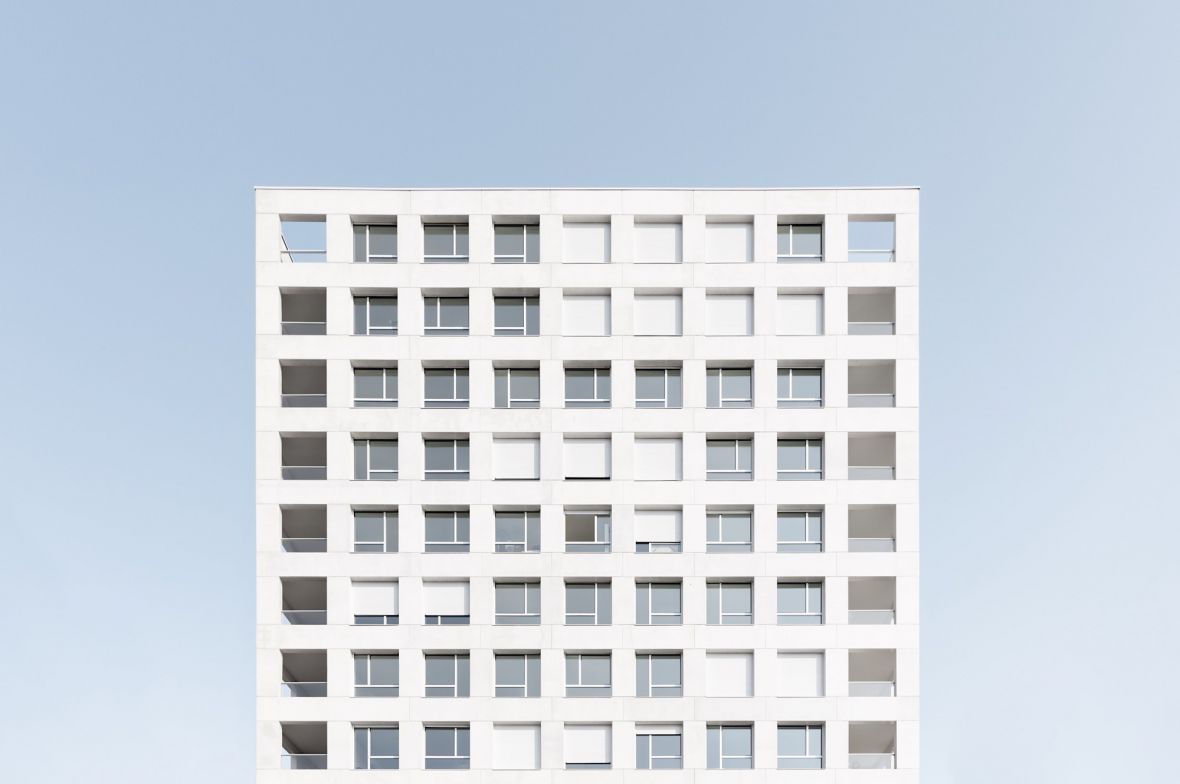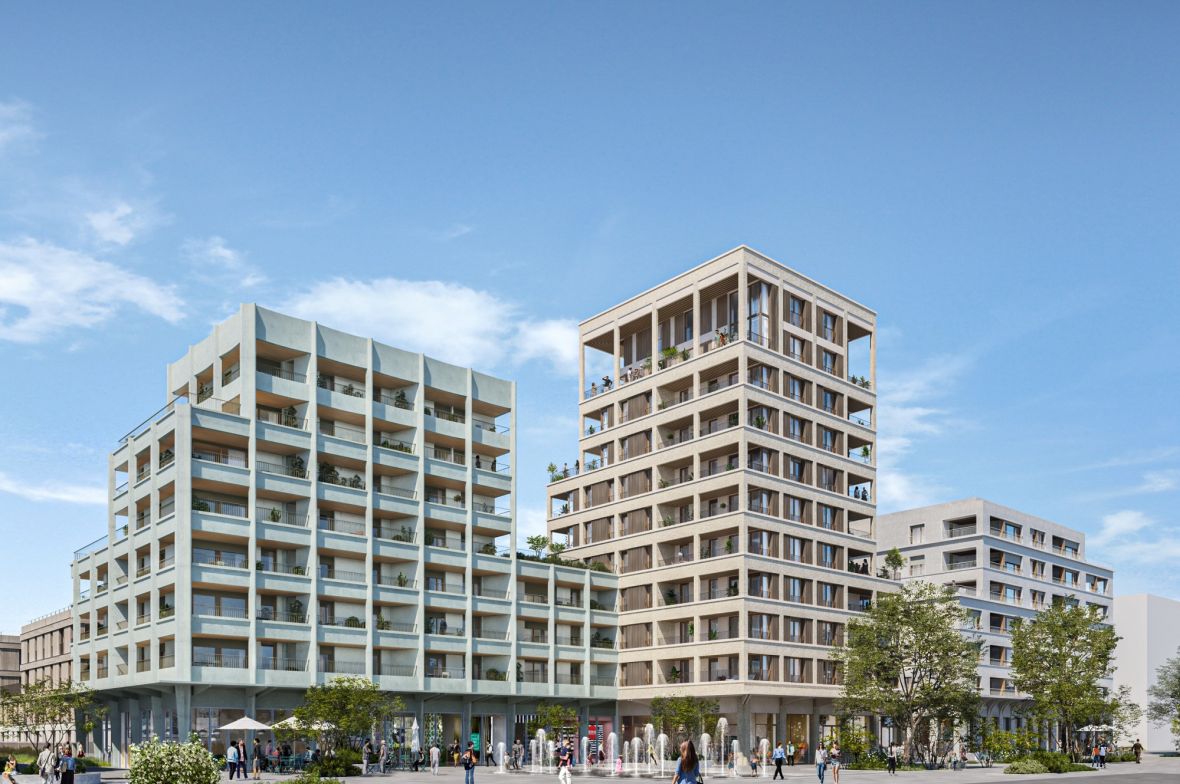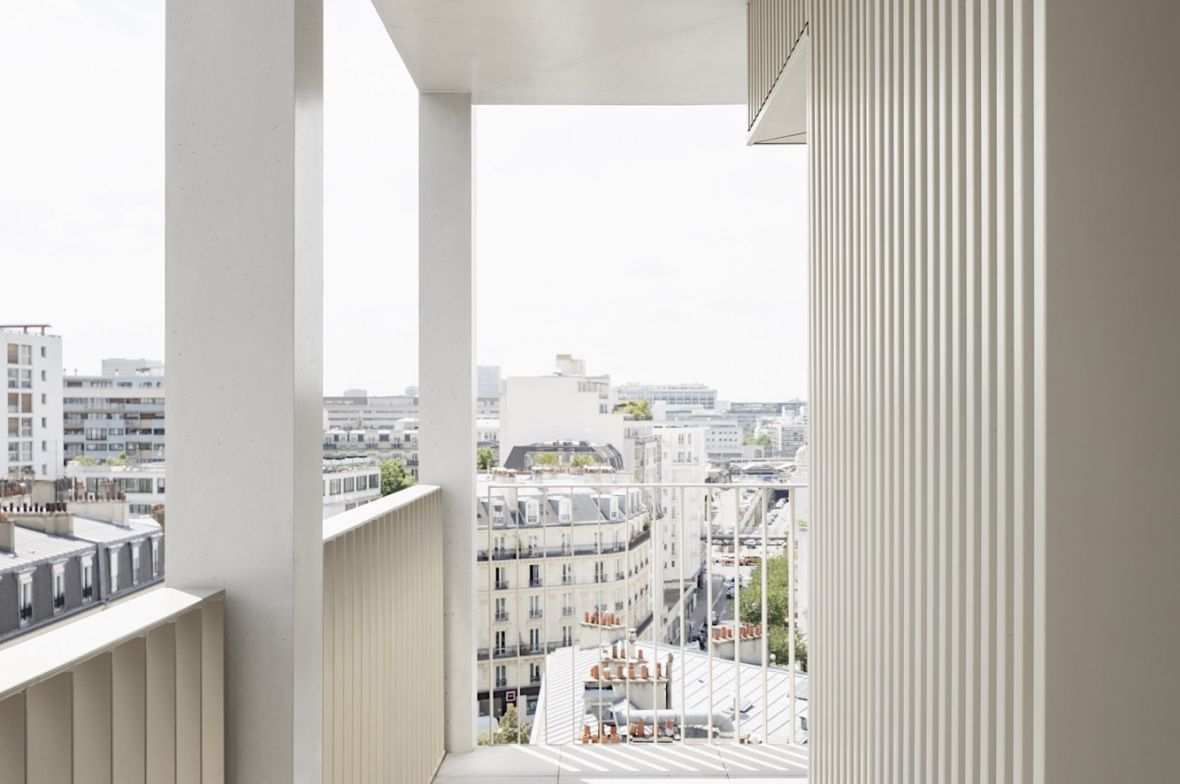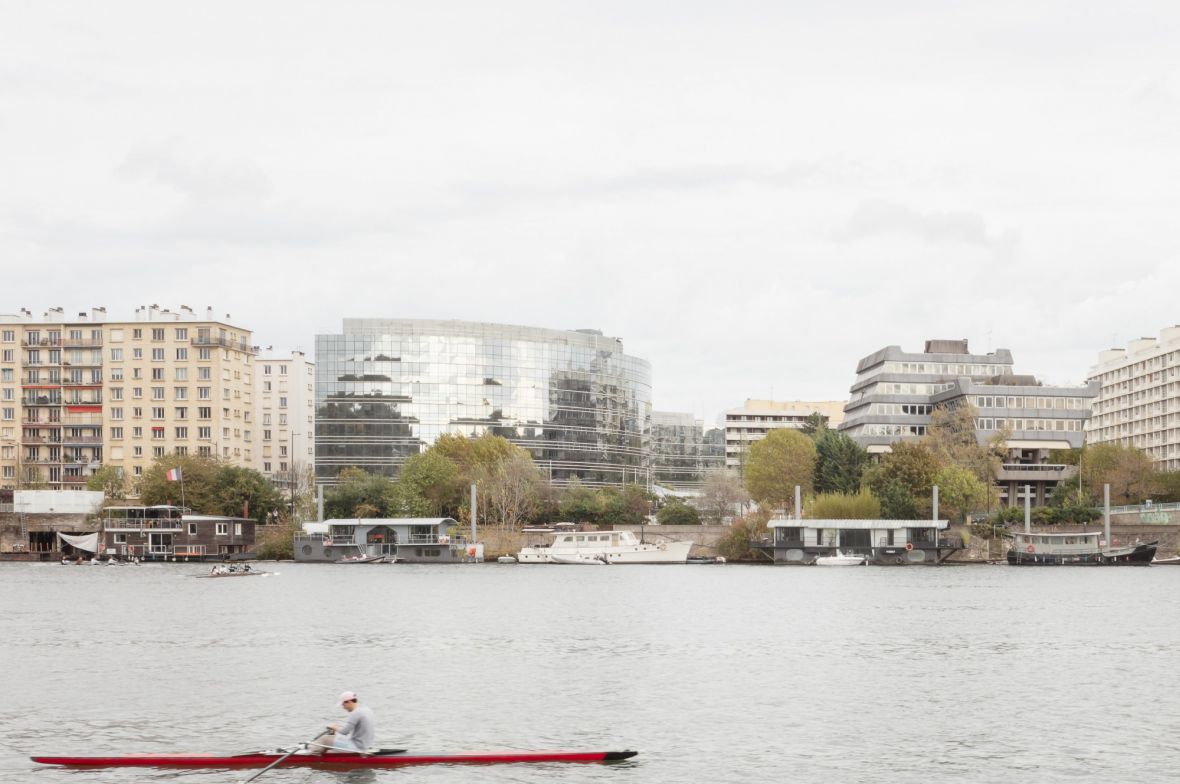Logements coliving Montpellier
In the grounds of a former infantry training school, the Cité Créative new district brings together schools and companies in the cultural and creative industries, housing and activities. Facing the Halle Tropisme, a cultural centre that marks the western entrance to the Cité, the 160 coliving units are distributed in seven volumes set up according to a play of shifts and offsets to maximize views and visual openings. Lot 1EA is organised around a large open-air garden that provides a cool island effect. Along the main street of the district, the coworking base opens onto this transparent garden. The penthouse restaurant expresses the vertical walkway dynamic of the block, whose dwellings are served by corridors and the landscaped roofs are largely accessible. Lot 1EB is smaller in scale and is installed in relation to the existing perimeter wall and welcomes newcomers to the ZAC. The construction is planned to be mixed, with a concrete framework and modular wood, with facades alternating white rendering and wood cladding, balconies or private loggias for all the dwellings in addition to the large shared outdoor common areas.
Related projects

Mixed-use building, Nantes

Housing Etoile Annemasse

Housing Érard Paris





