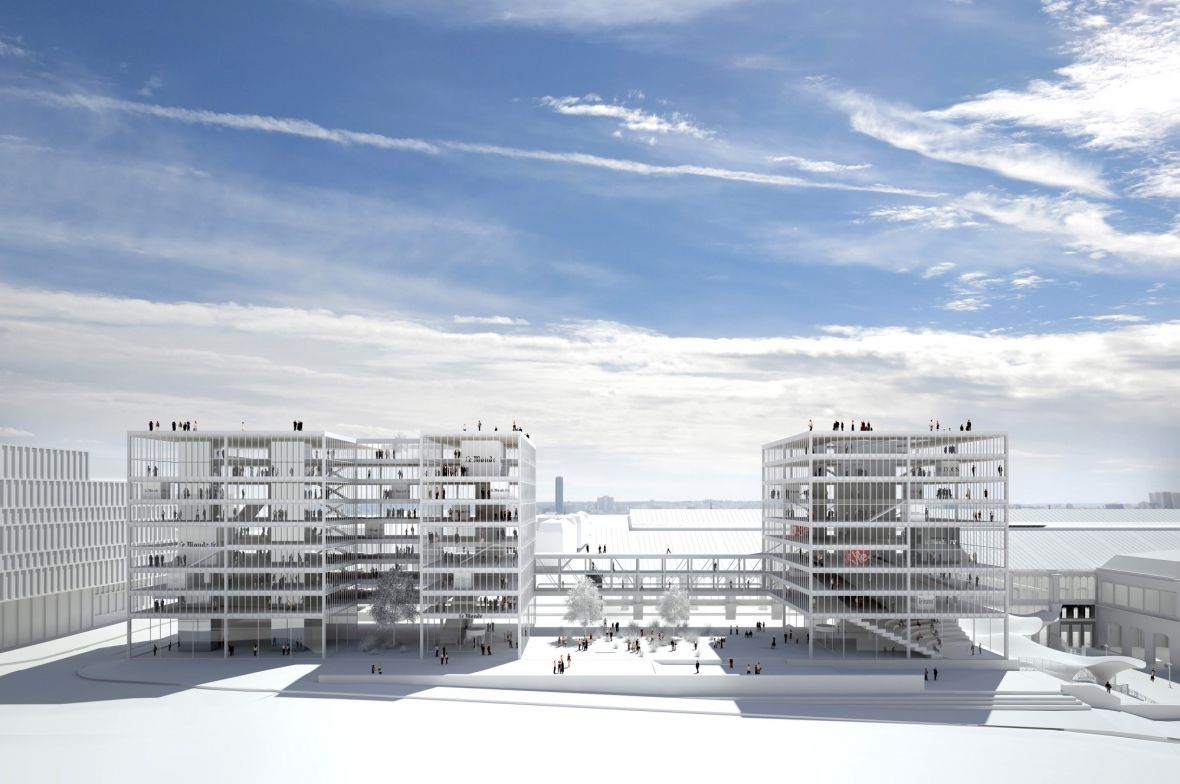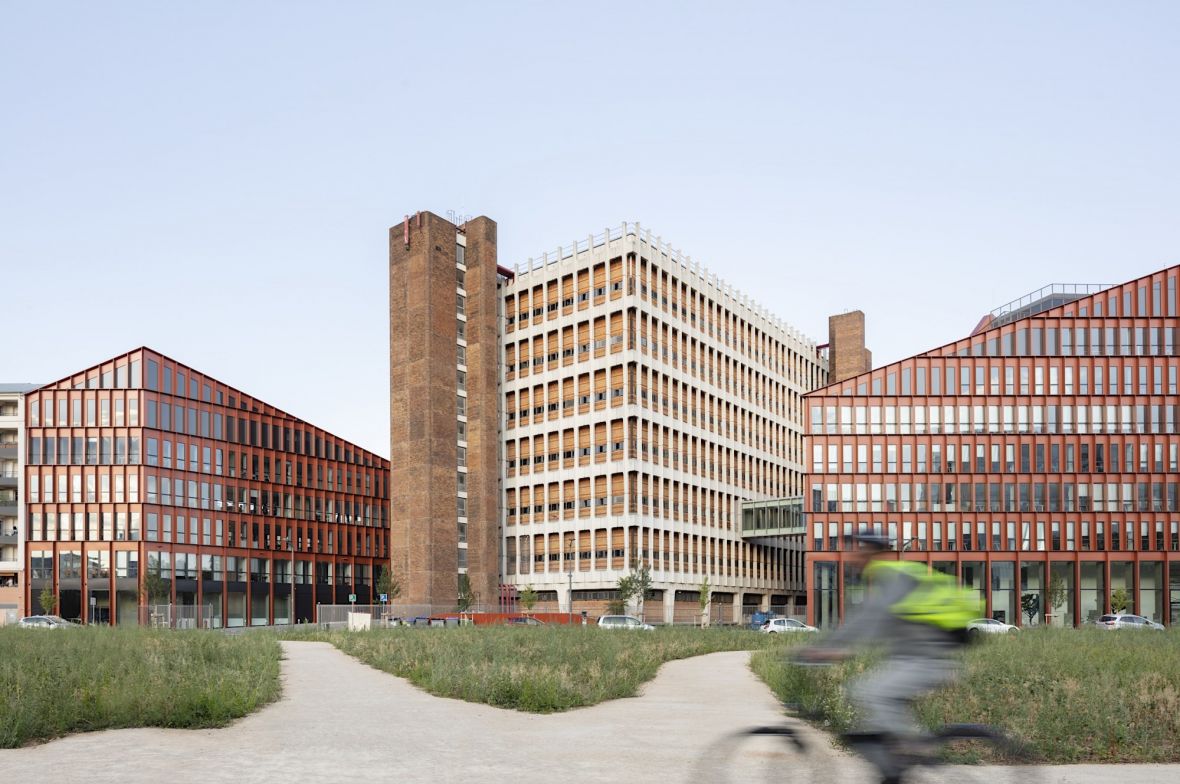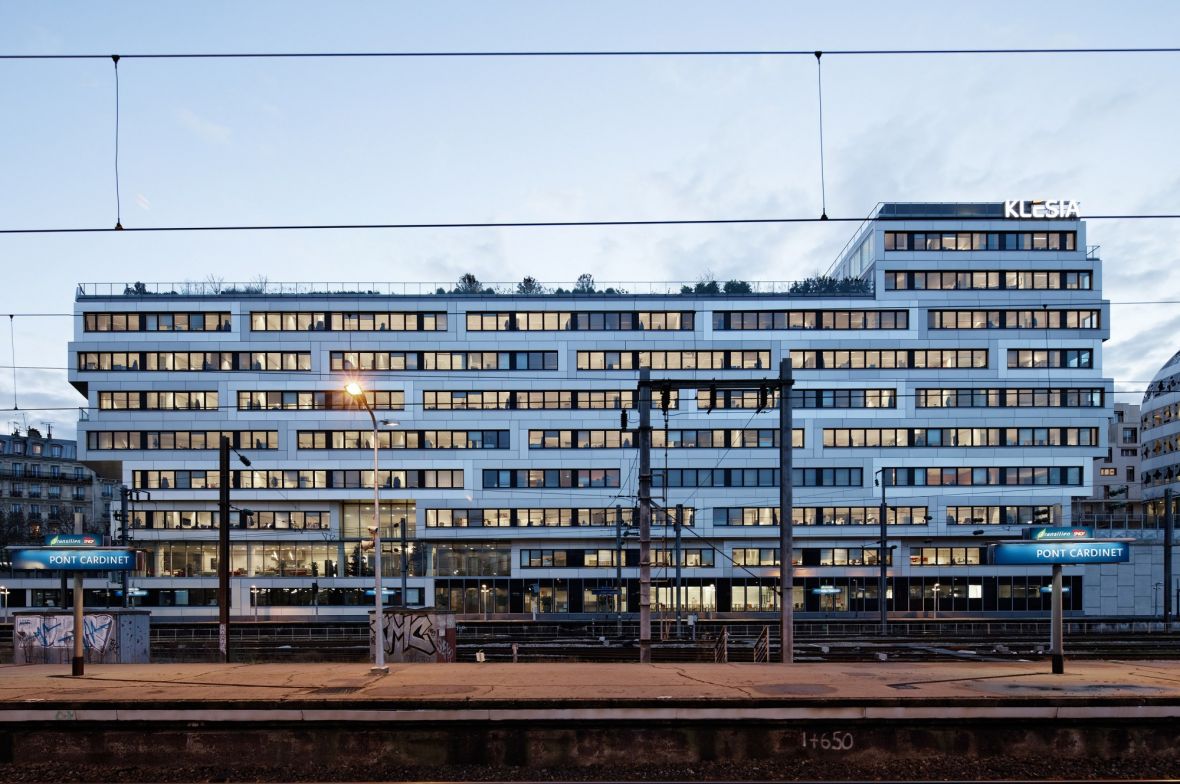PAP headquarters, Paris
This office building is composed of different levels on a complex site. Its range of spaces, terraces, orientations and atmospheres reflects the richness of the site, which the project takes care to reveal. Each level curves or bends to allow for the slope, for different scales or to open views towards the Seine to the north, Jussieu university tower to the east, and Hôtel Lebrun, an early 18th-century mansion immediately to the west.
In order to reduce the form and free up views across the forecourt to the neighbouring historic mansion, we reduced the floor-to-floor height to 3.35m, which enabled us to incorporate a seventh storey, but also to create the entrance to the offices on the more dignified and private side of the plot via the forecourt, also opening up the gardens to the rear of Hôtel Lebrun. Entrance to the retail unit is made on the other side, at the crossroads, in order to maintain a maximum stretch of shop-front along the street. The final segment of the facade, at the west, is double-height so as to extend the ground floor up to the higher segment of Rue du Cardinal Lemoine and to ensure the continuity of the retail base. A succession of terraces is created in indents, shared external spaces at different levels. High-performance full-height glazing ensures maximum natural light.
Related projects

Le Monde headquarters, Paris

Orange Campus Lyon









