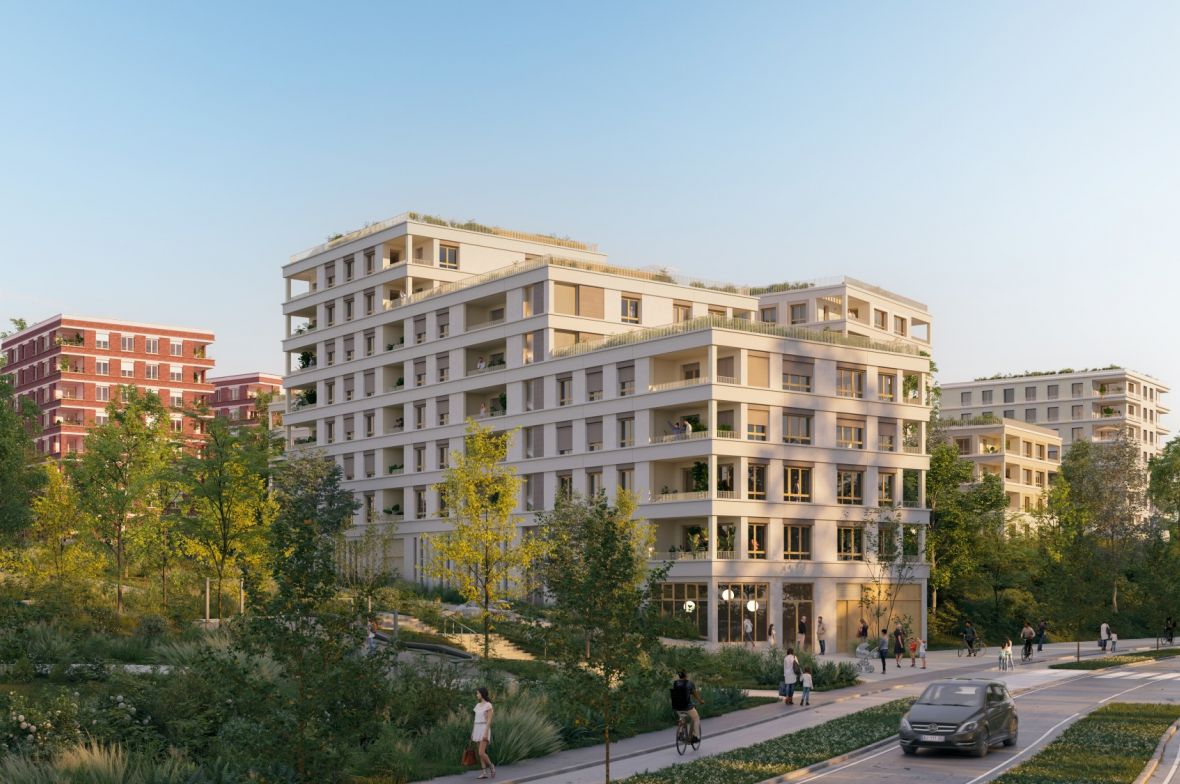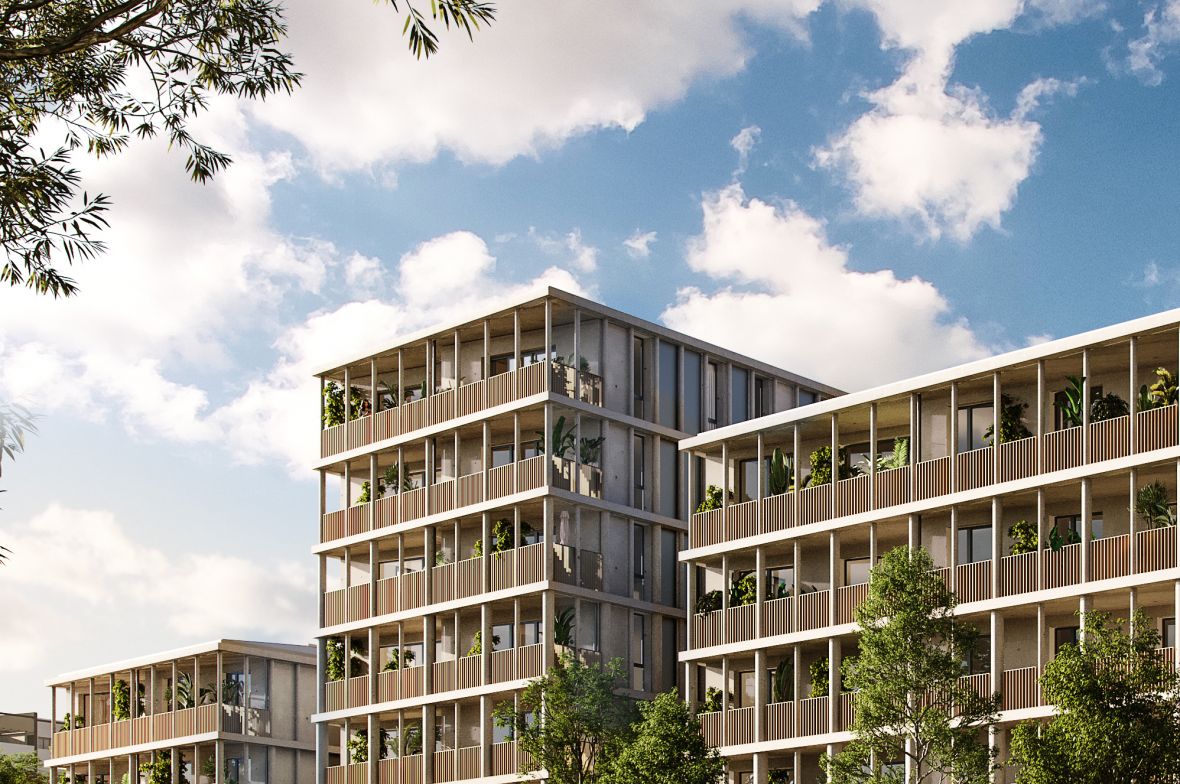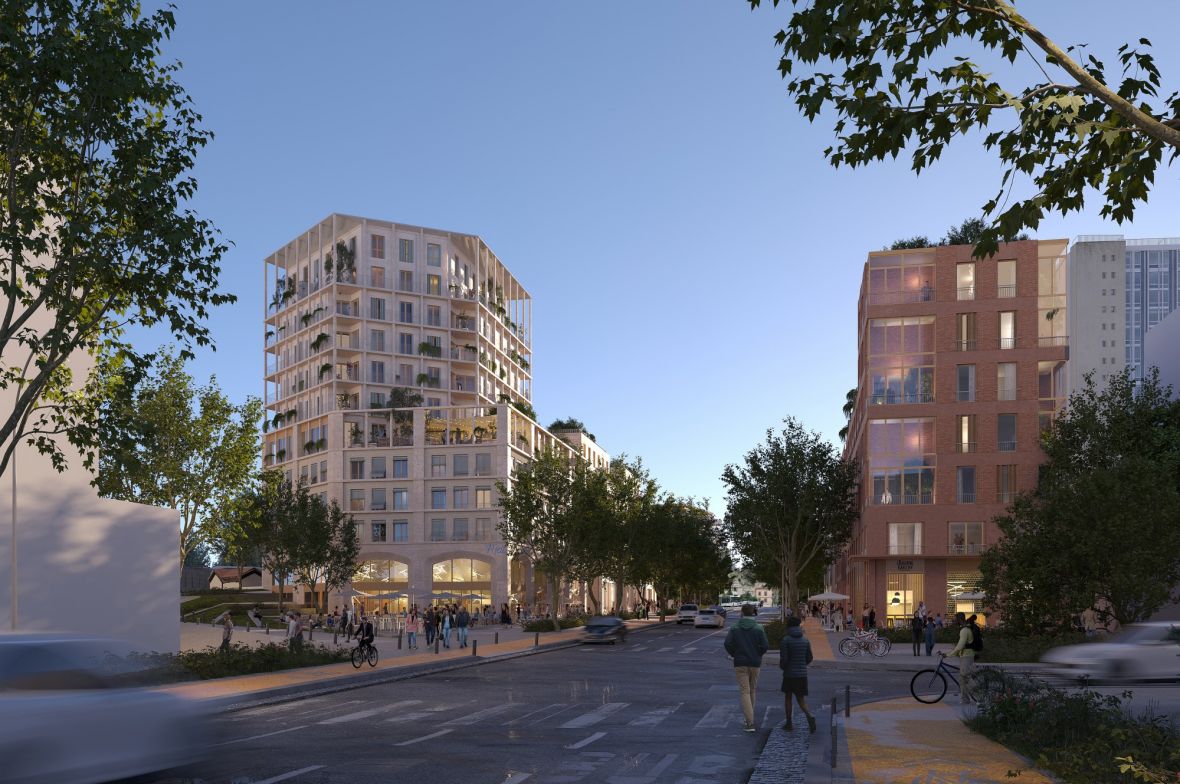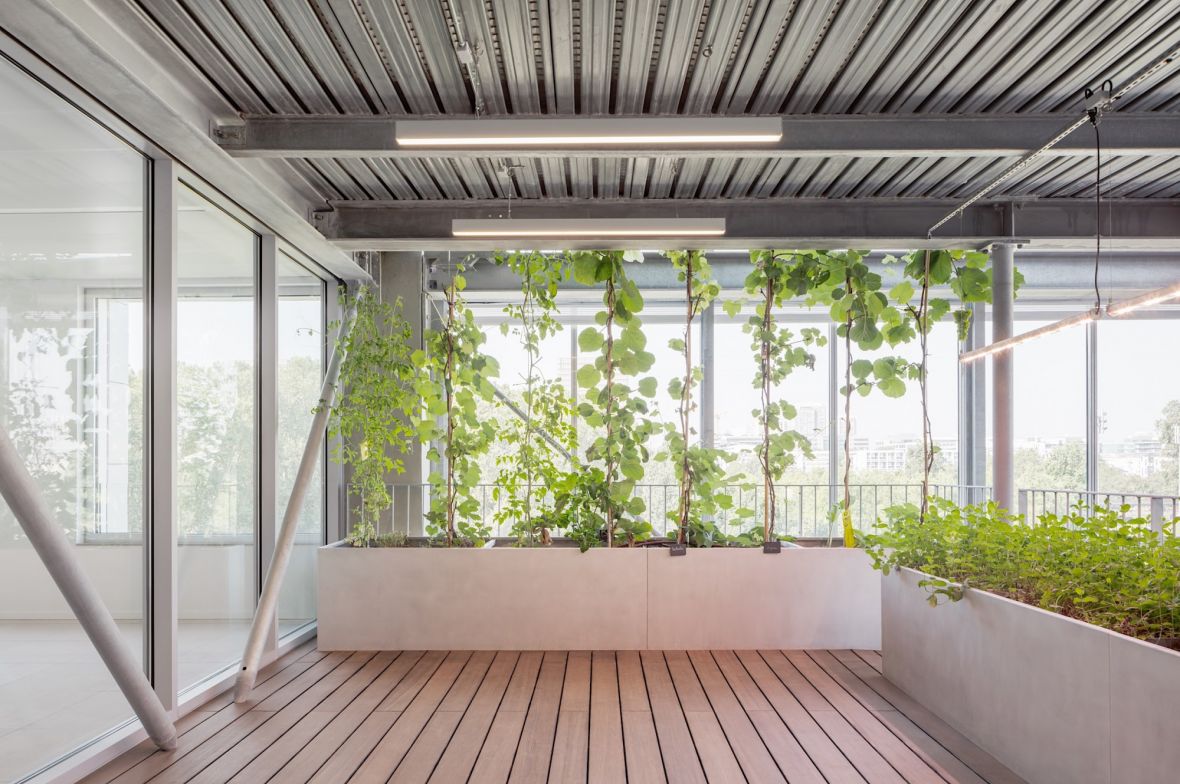Office renovation, Paris
In Paris, the Maine Montparnasse district is undergoing a major transformation, as part of the dynamic metamorphosis of emblematic entities such as the train station and the Montparnasse Tower. On the edge of these complexes, the office building that marks the corner of Boulevard Pasteur and Rue du Cotentin is highlighted by a free and richly planted setback. It has a massive facade with a strong 70's connotation, with a pleating that is as atypical as it is remarkable. Wishing to preserve this essential feature of its identity, we propose to optimize the performance of the envelope, the articulation between the different spaces and programs, while giving birth to a new perennial image. The project gives to read a continuity between the whole of the spaces, without rupture nor base, light and slender volumes, a frontage expressing the interior quality of offices benefiting light, views and space.
Related projects

Village des médias, JOP2024, Dugny

Brazza Housing, Bordeaux

Ilot mixte Avenue de Lyon, Toulouse













