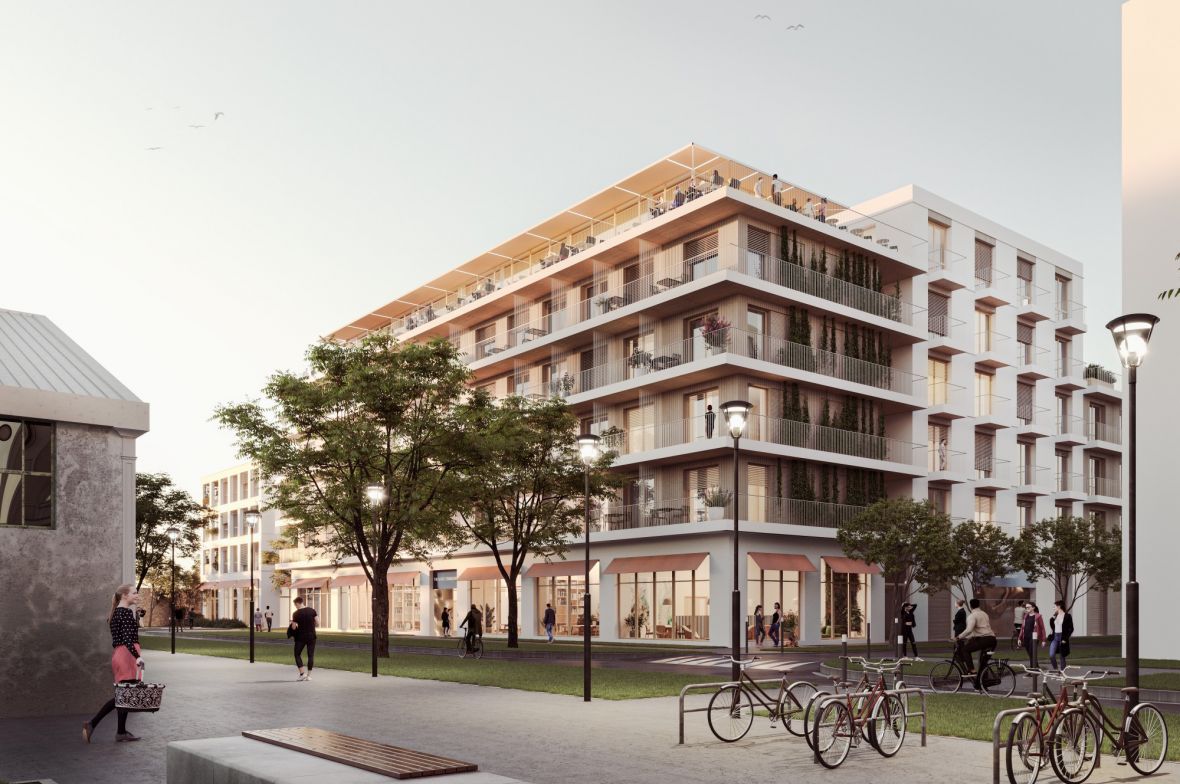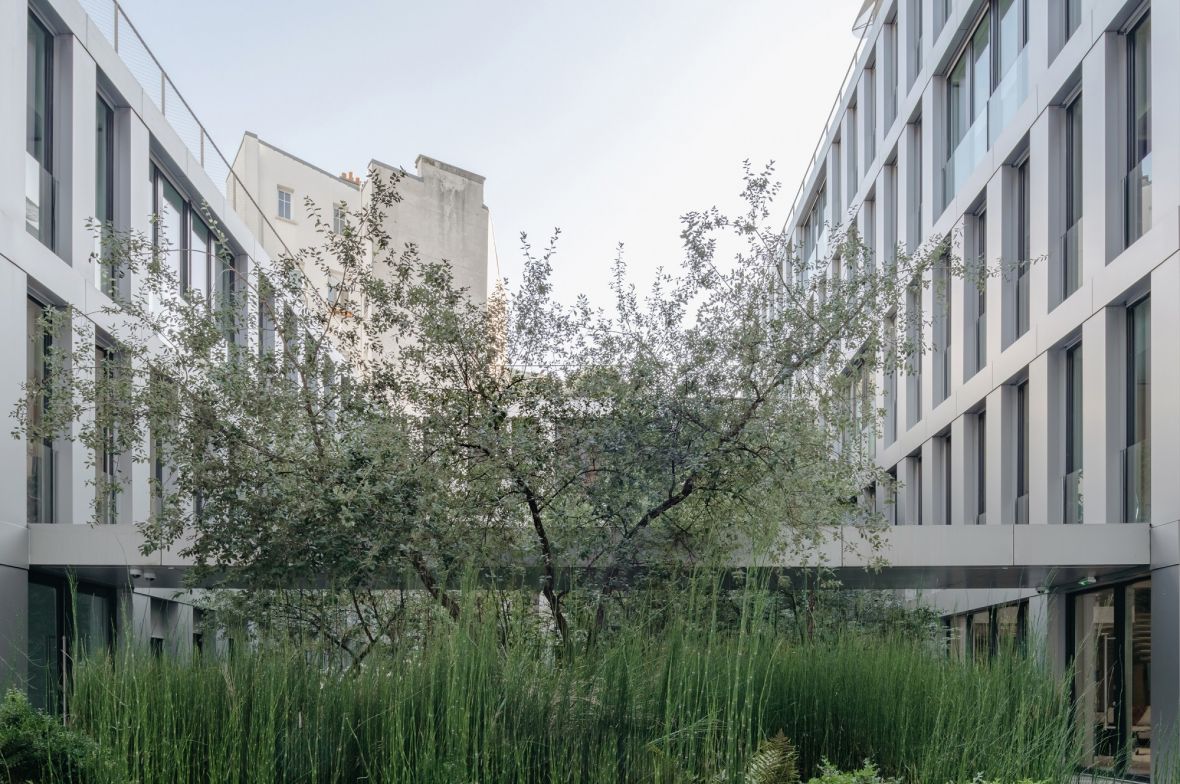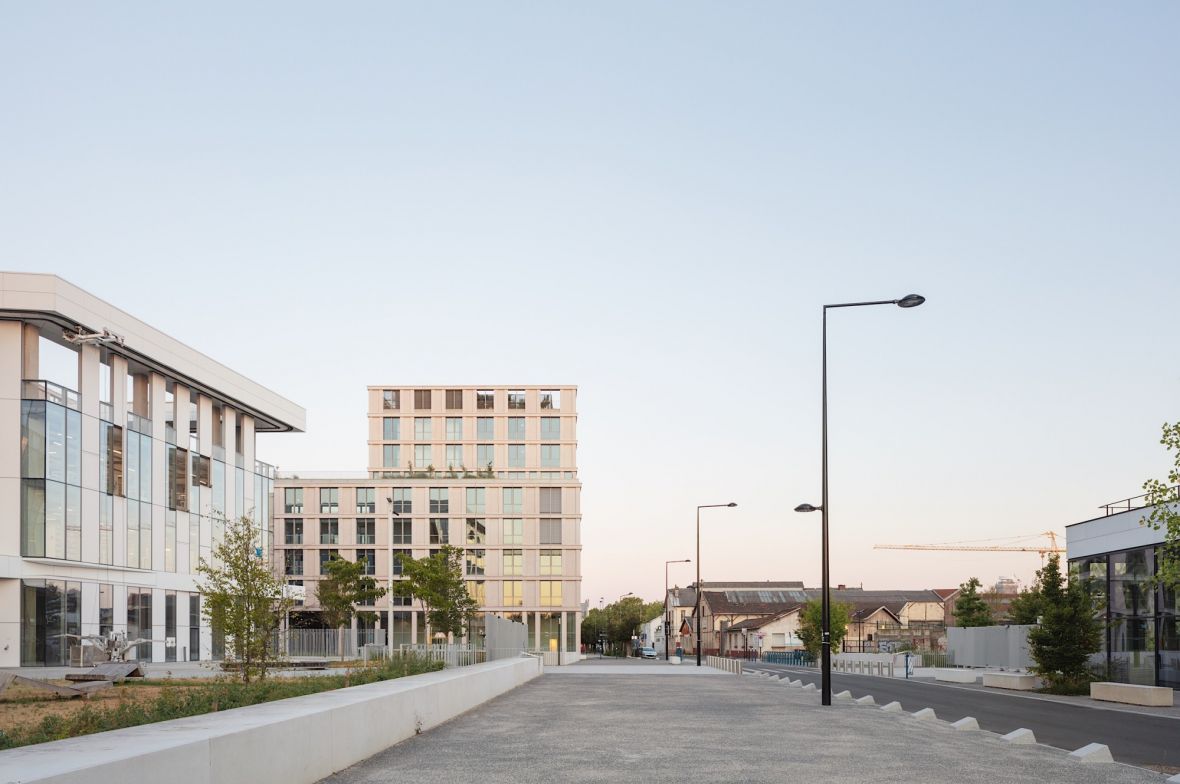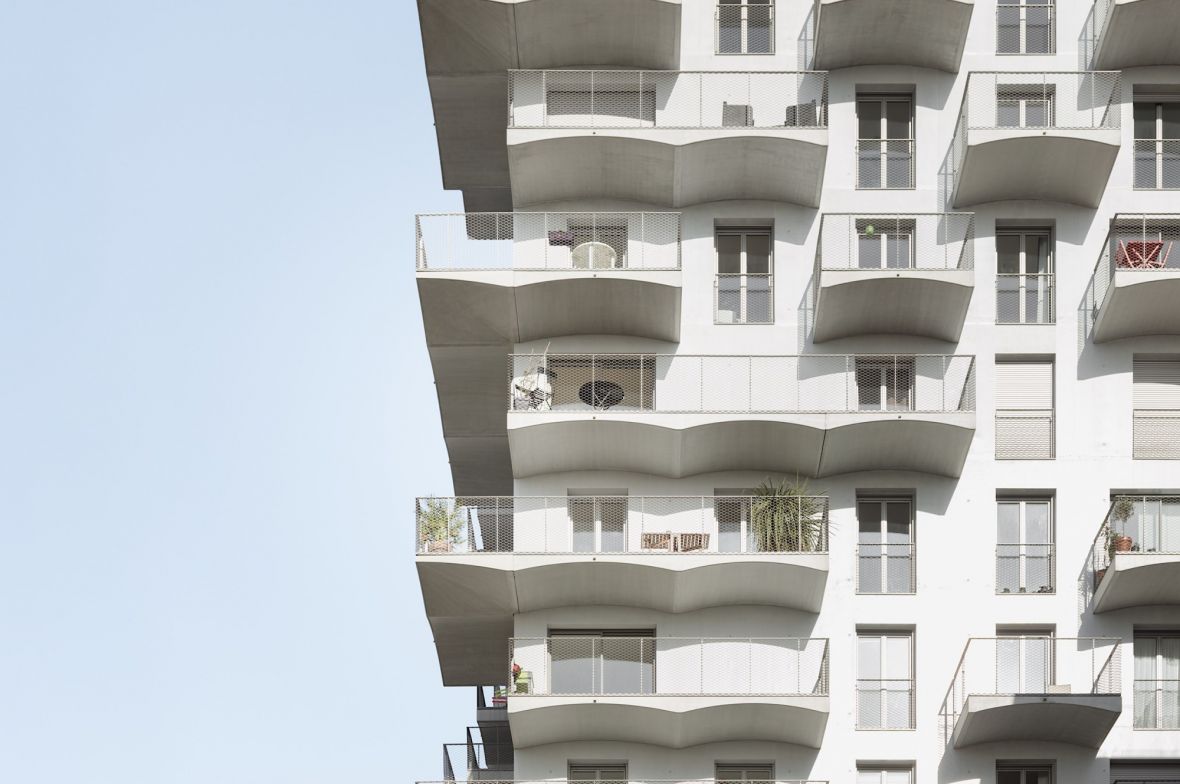Village des médias, JOP2024, Dugny
The Media Village will host the Paris 2024 Olympic Games, with accommodation for journalists and technicians from all over the world; and then 350 housing units. Coordinator of sector A, Hardel Le Bihan orchestrated the principles of organization, composition and materiality. The site is marked by a variation in height of approximately 7.50 m between the bottom of the slope and the plateau. The practice is creating the 150 housing units of lot A2: three buildings, 16 meters thick, each cut into three epanelled volumes (R+2 to R+6) to sequence the 48 to 60 m long lines. A first building is inserted in the slope and marks the entrance of the new district with its stepped profile. Facing the unobstructed views of the park, the horizontal register of the facade is translated by prefabricated bands in white precast concrete. The other two buildings also have a flush design, to which is added an offset of the volume in plan. The projecting cornices, precast in concrete, serve as window sills. Loggias and double frames in buffering of bays animate the facades. Almost all the dwellings have a double orientation with a corner living room extended by an outdoor space.
Related projects

Logements coliving Montpellier

Eden Monceau office, Paris

Offices, Saint-Denis







