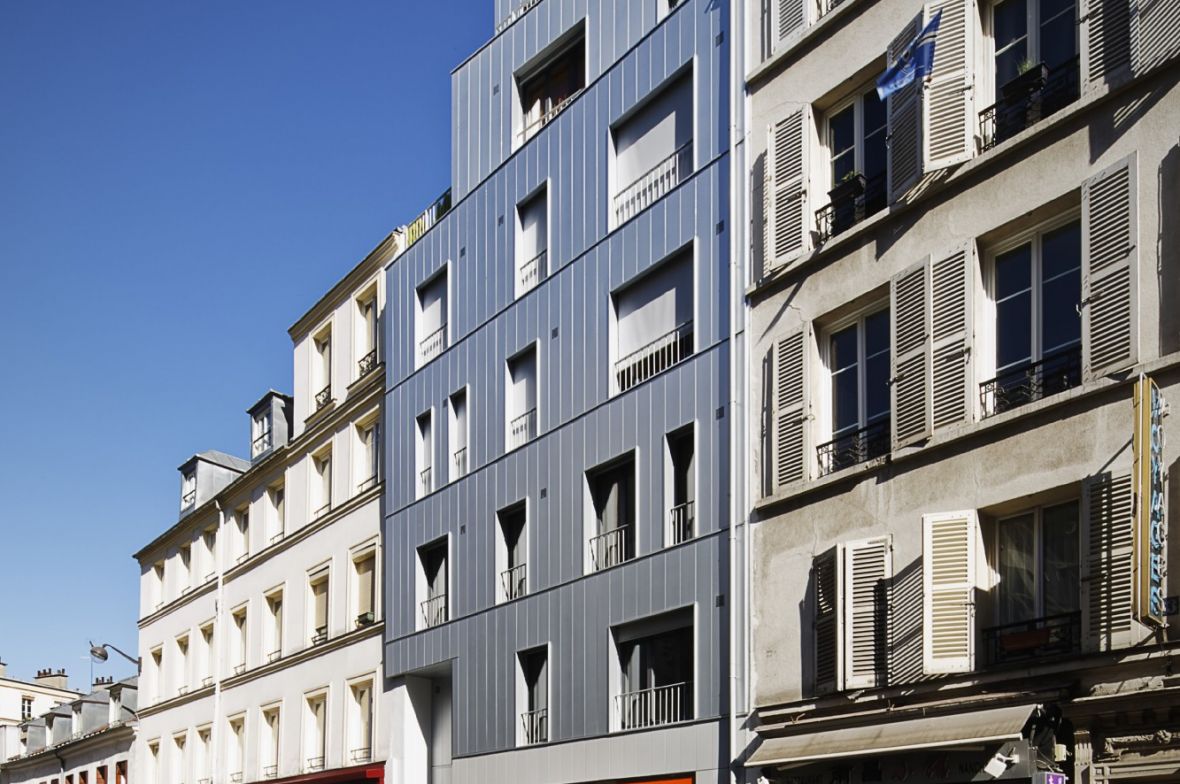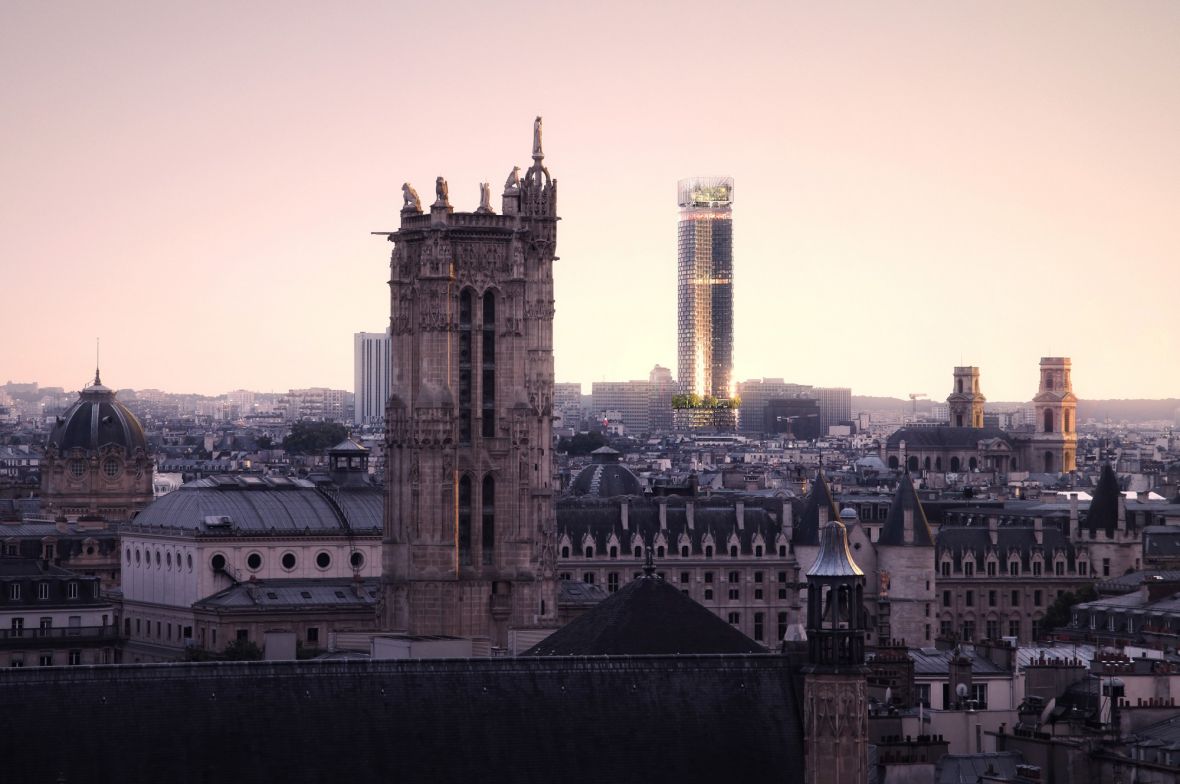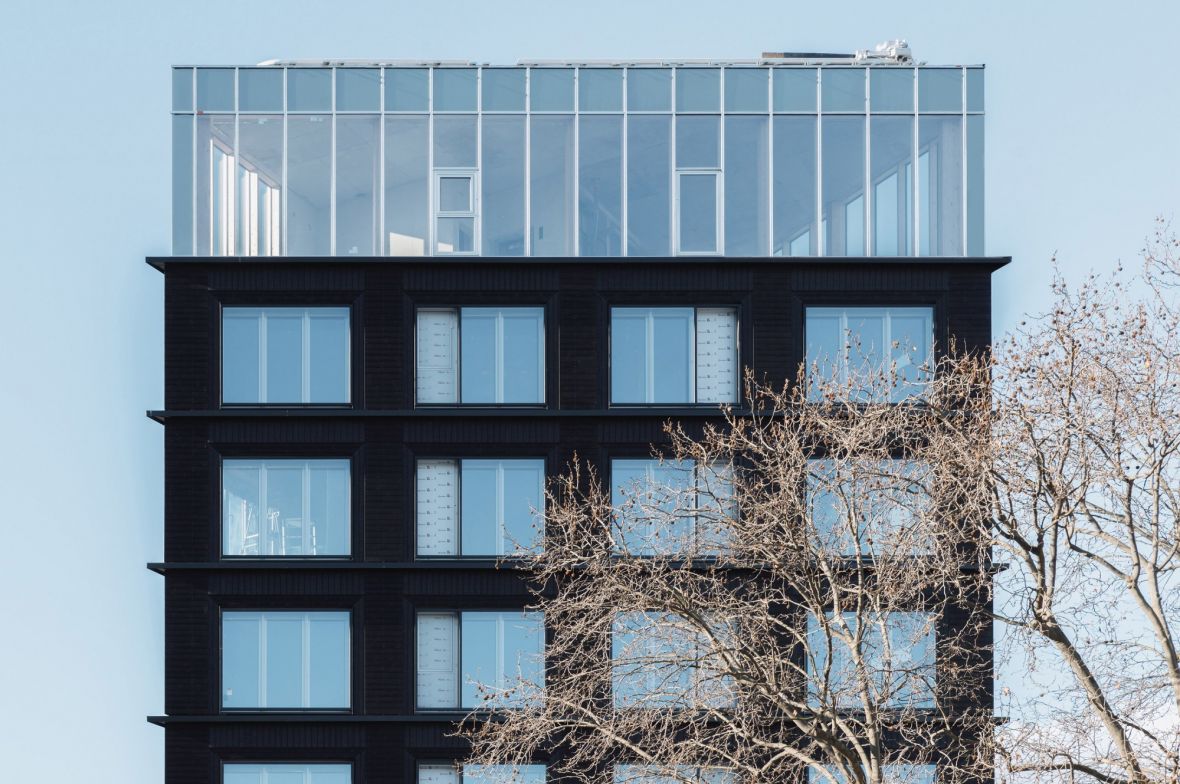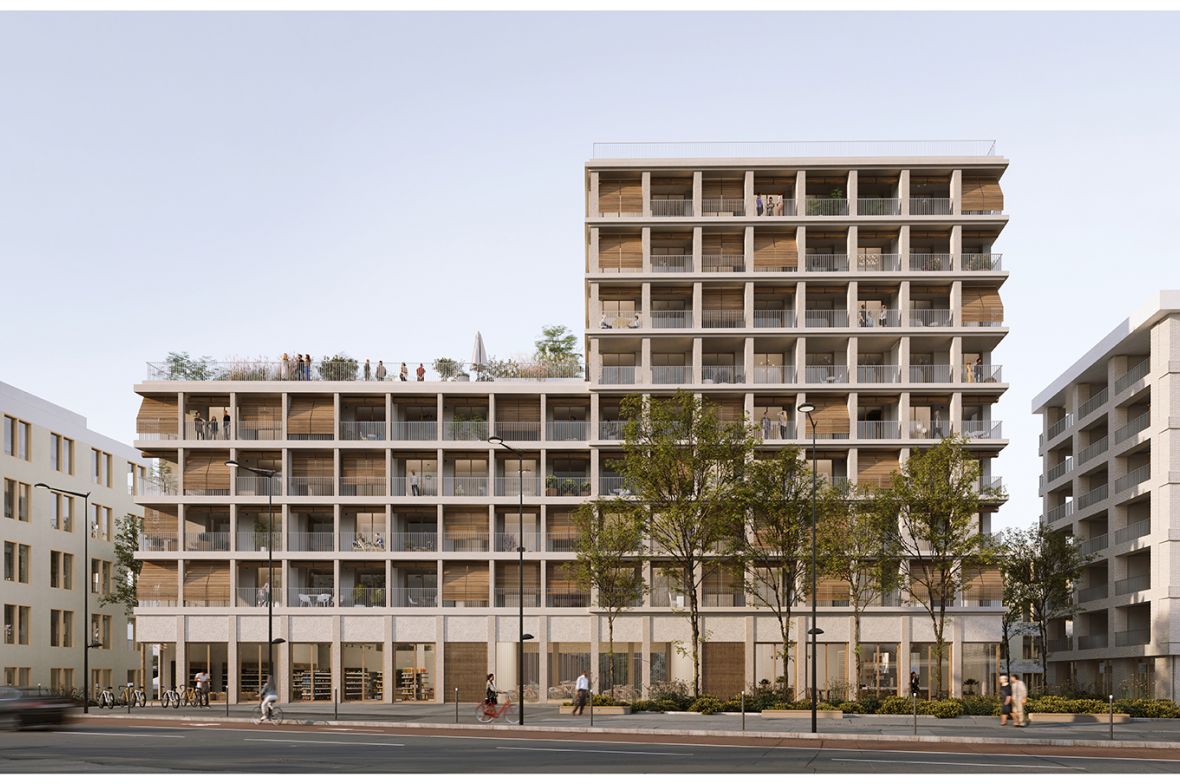Wooden Office Campus in Gentilly
The site sits in the steep slope of the Bièvre Valley in the south-eastern suburbs of Paris. An awareness of the specific geography of the site is at the heart of this project for offices, and is revealed through transparencies and dynamic visual openings. The entire development is organised along three little valleys running north–south, allowing for the organisation of the different buildings and functions across the slope, each parallel to the other. The 11m-height difference across the site implies the creation of an upper ground-floor level at the level of Rue Pascal (G+4) and a lower ground level at Rue du Président Allende.
The architectural expression and volumetric clarity is unified, despite the design being characterised by the decomposition of the buildings into separate sections. Each segment is different, using a variety of structural grids (1.35 or 2.7 m), colours and heights (G+1 to G+7), and they seem to quietly slip past one another. A multitude of transversal passages are made possible according to which floor one is on: via the planted valley paths that run between the buildings, via the large, open 'agoras' (basement and ground floor), via the large planted terraces on the 1st, 2nd and 3rd floors, or via footbridges (on the 3rd, 4th and 5th floors).
Related projects

Housing Charonne, Paris

Montparnasse by Nouvelle AOM

Mixed development, Paris









