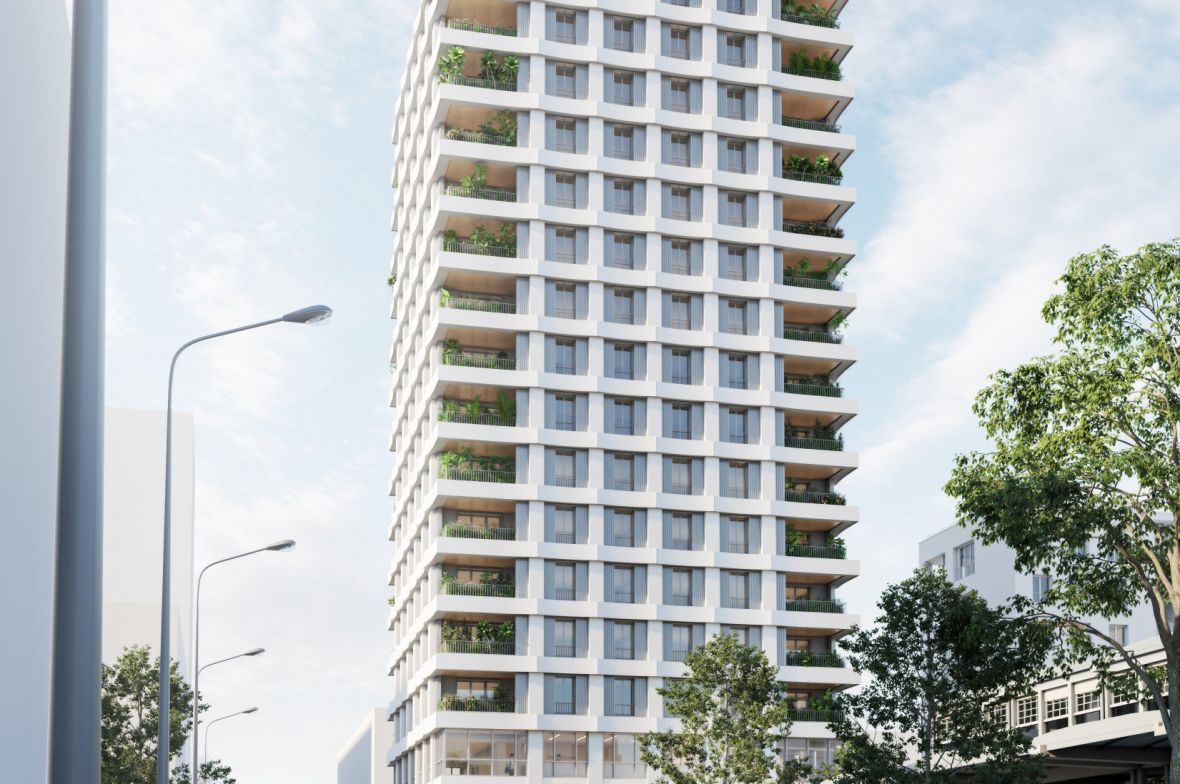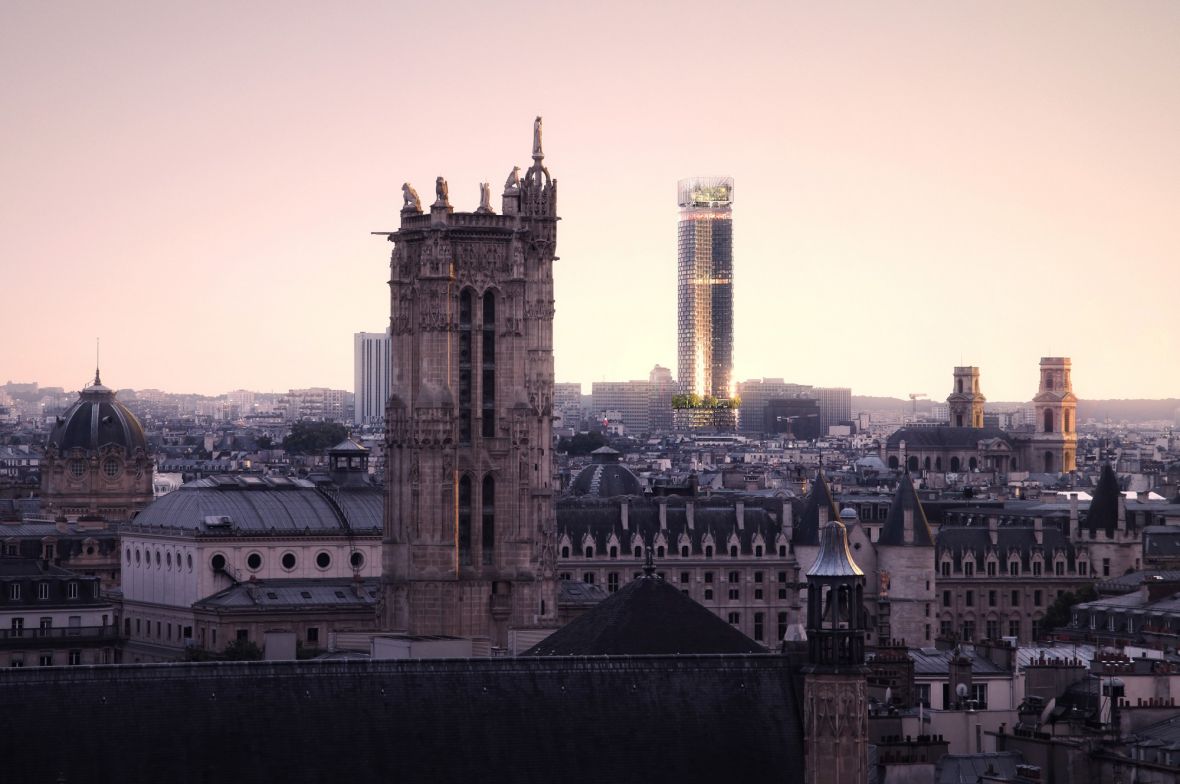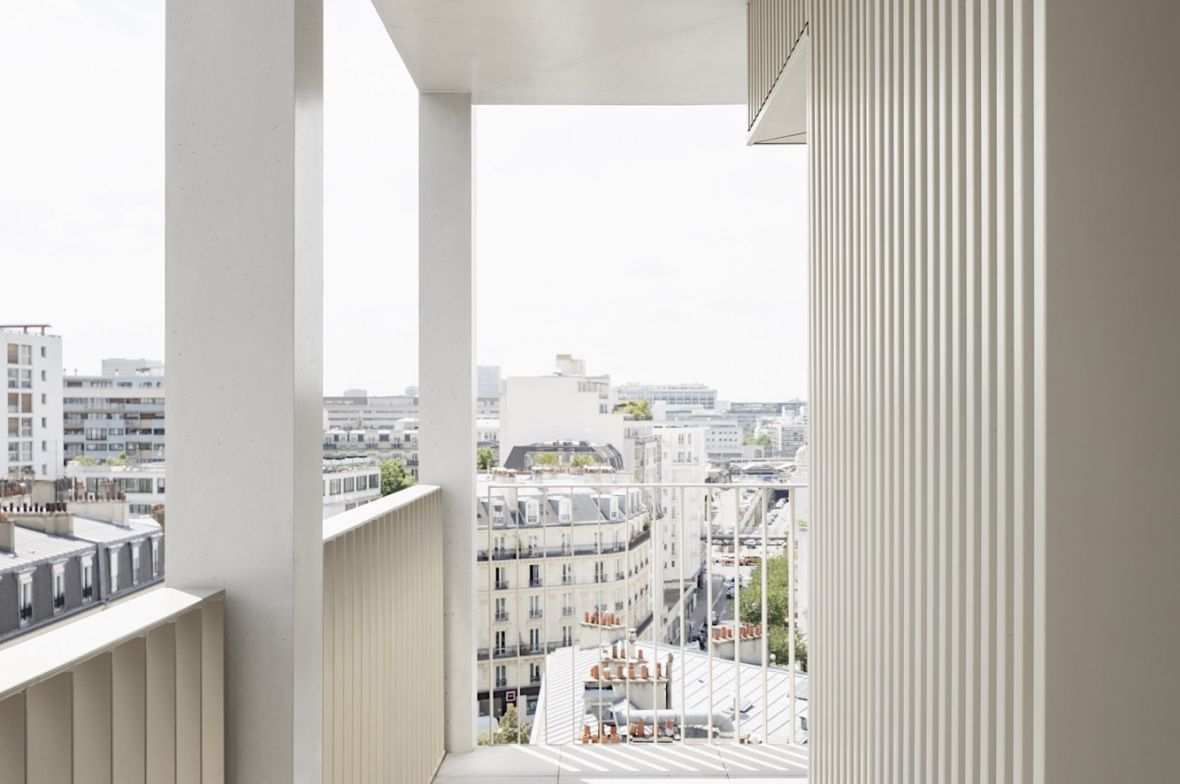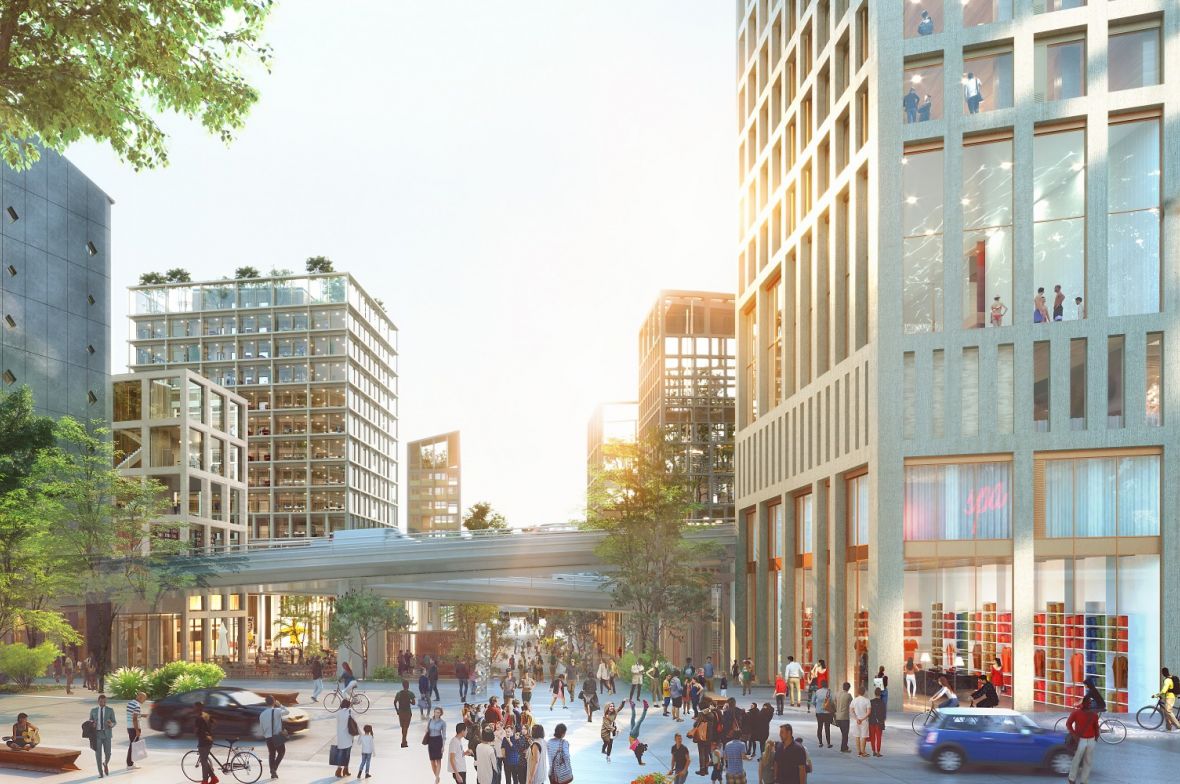Offices Rue Cuvier, Montreuil
On the edge of Vincennes and Fontenay-sous-Bois, the site stretches lengthwise. To the west, it borders a large company headquarters, to the east a heterogeneous block destined to be transformed. We have positioned the buildings as parallel fingers with large, east-facing patios in order to offer a more urban facade to the developing city. The treatment of the ground floor clearly rhythms and sequences the project, providing both a human scale and a certain lightness. The block is opened up by a new pedestrian alleyway that crosses the project to provide daytime access between Rue Cuvier, Rue Lagny and Rue Robespierre. The palette of materials is deliberately limited, unadorned and coherent between exterior and interior. Wood is the common element that is seen throughout the glass–aluminium–concrete ensemble. At the top of the building, the fine grid of the building envelope is extended into a glazed balustrade without a top rail to express an evanescent crown, welcoming life up on the rooftops.
Related projects

Timber-frame city block, Lyon

Montparnasse by Nouvelle AOM

Housing Érard Paris















