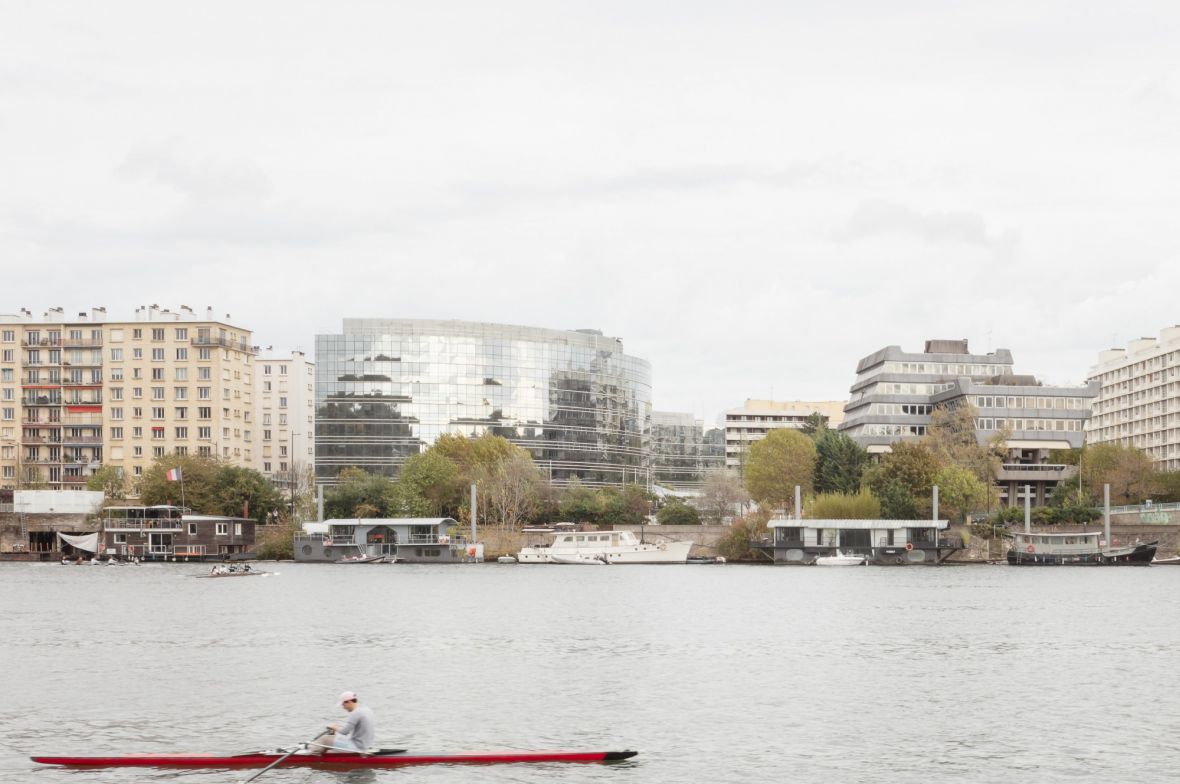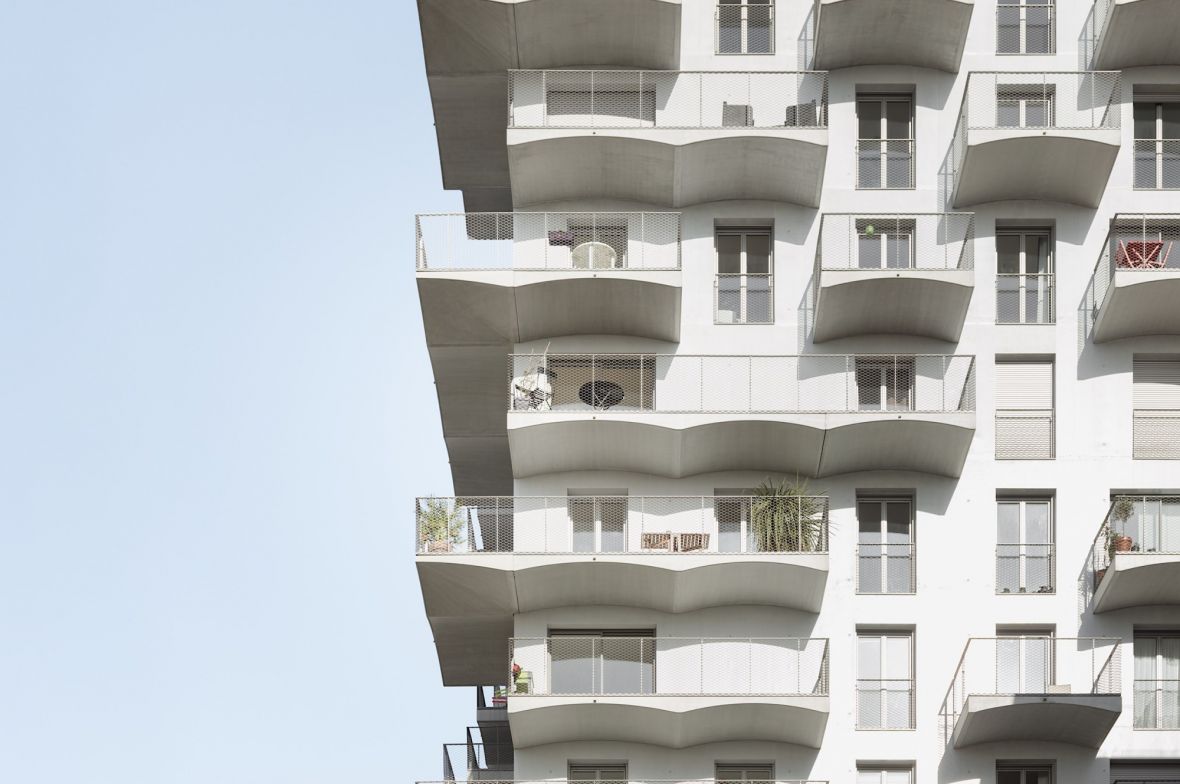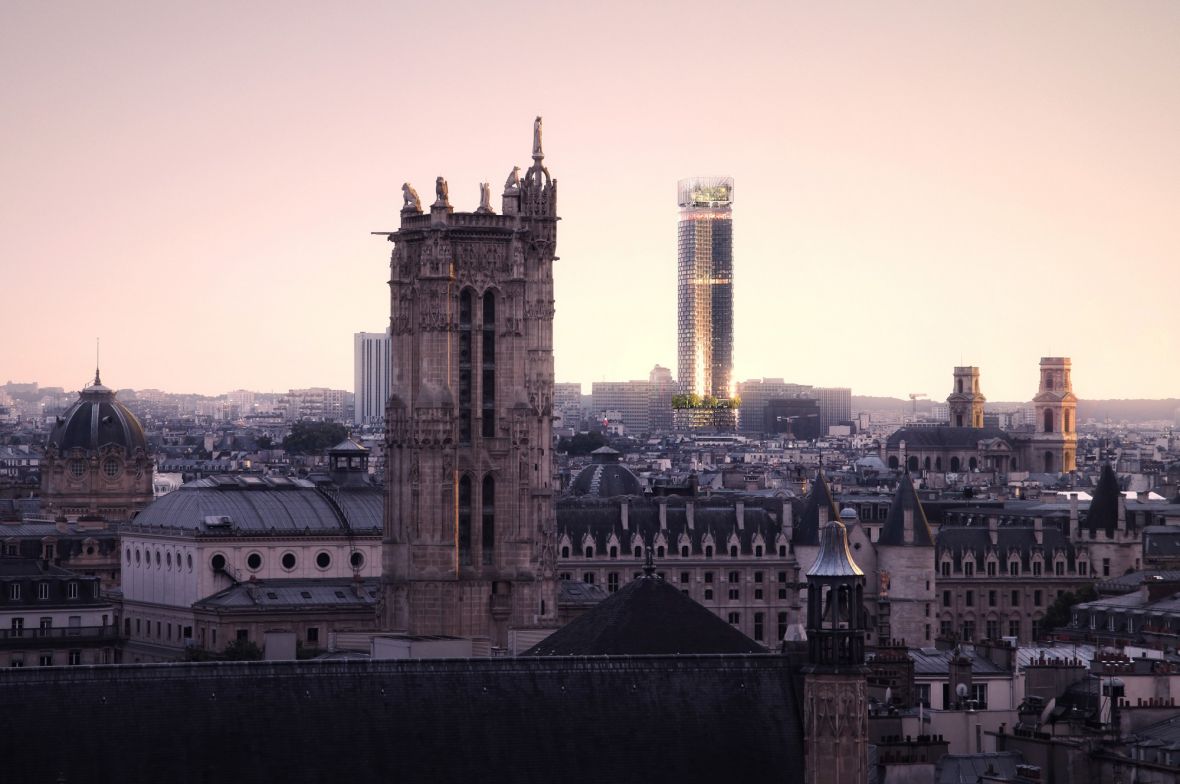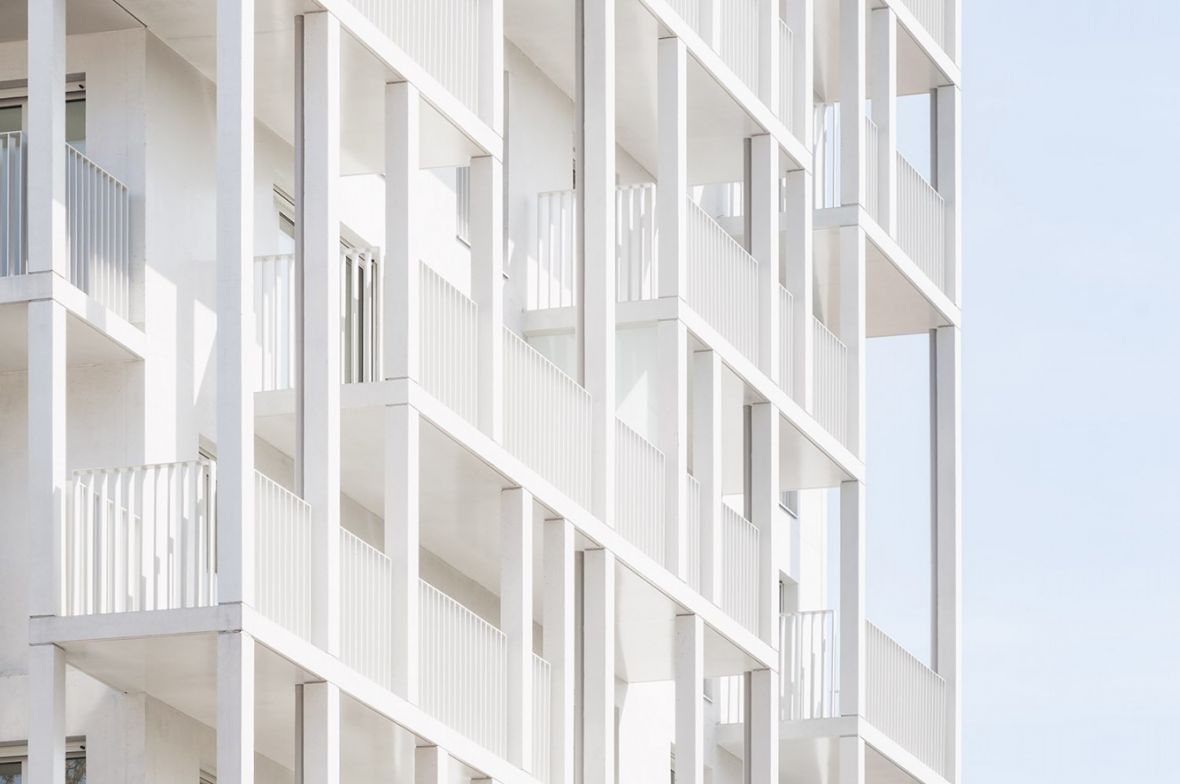Timber-frame city block, Lyon
Around the old wholesale market, now converted into a school, the practice has designed a tower and building of social housing. Built in wood, the development replies to both the ambition of a low-carbon district, as well as the anticipated timeframe for opening the school. The white concrete facades of the four buildings (two designed by our colleagues, Insolites) set off planting on the facades and at the centre of the block. The creation of single volumes demands rigorous attention to materials and architectural detailing, ensuring the longevity of the constructions.
The mixed-use tower (housing and offices), 53 metres tall, contributes to the dialogue between the other recently constructed high-rise buildings in the Confluence district. Our proposal consists of slimming down the form and blurring its edges, in order to blend into the landscape. The base is largely open, in direct dialogue with the public space. The spaces can be adapted for other uses, reversed, and remodelled by means of a rationalised structure.
The social housing has two halls giving onto the sides, freeing up the central part of the facade and giving maximum transparency through to the centre of the block. The majority of the apartments are double-aspect and all extend out into an exterior space. The structural principle is simple: spanning from facade to facade, reinforced by one or two intermediary walls. The facade, organised horizontally, plays on a contrast between matt and high-gloss. It becomes wider on the loggia side to create a base for planting, and opens up at the corners to give far-reaching views.

























Related projects

Renovation, Boulogne

Housing units and offices, Nantes

Montparnasse Tower by Nouvelle AOM


