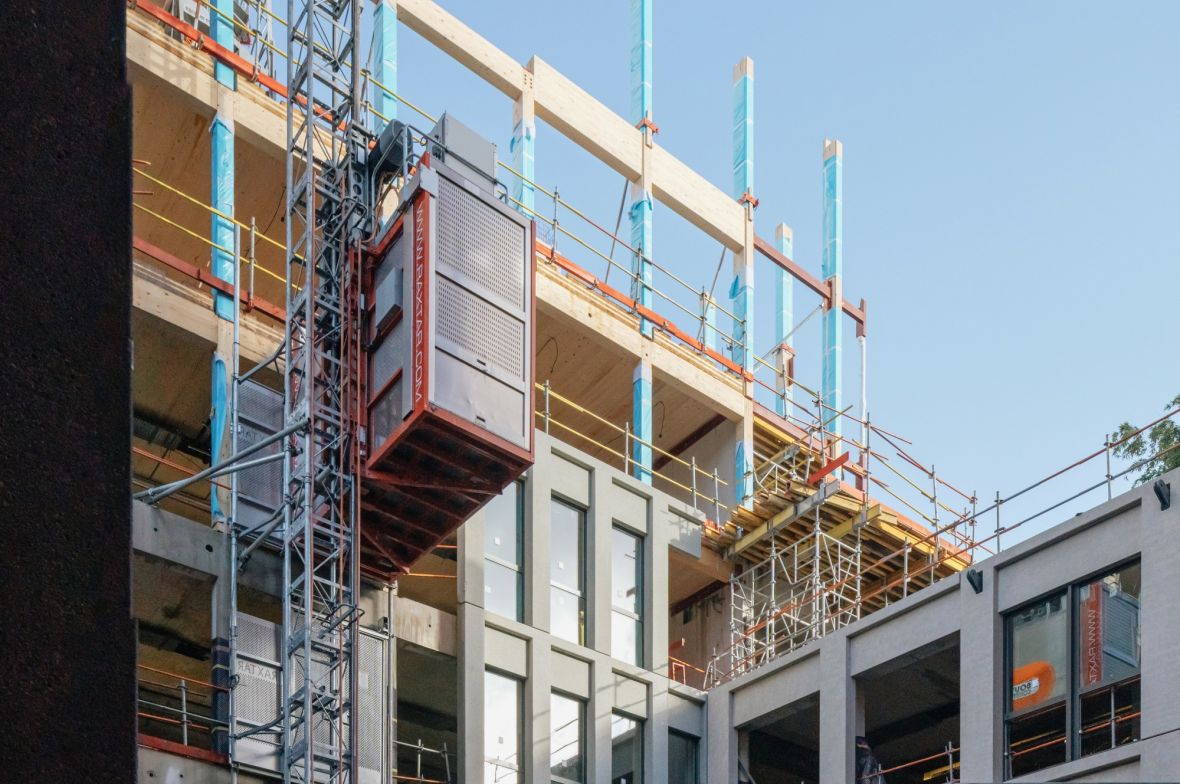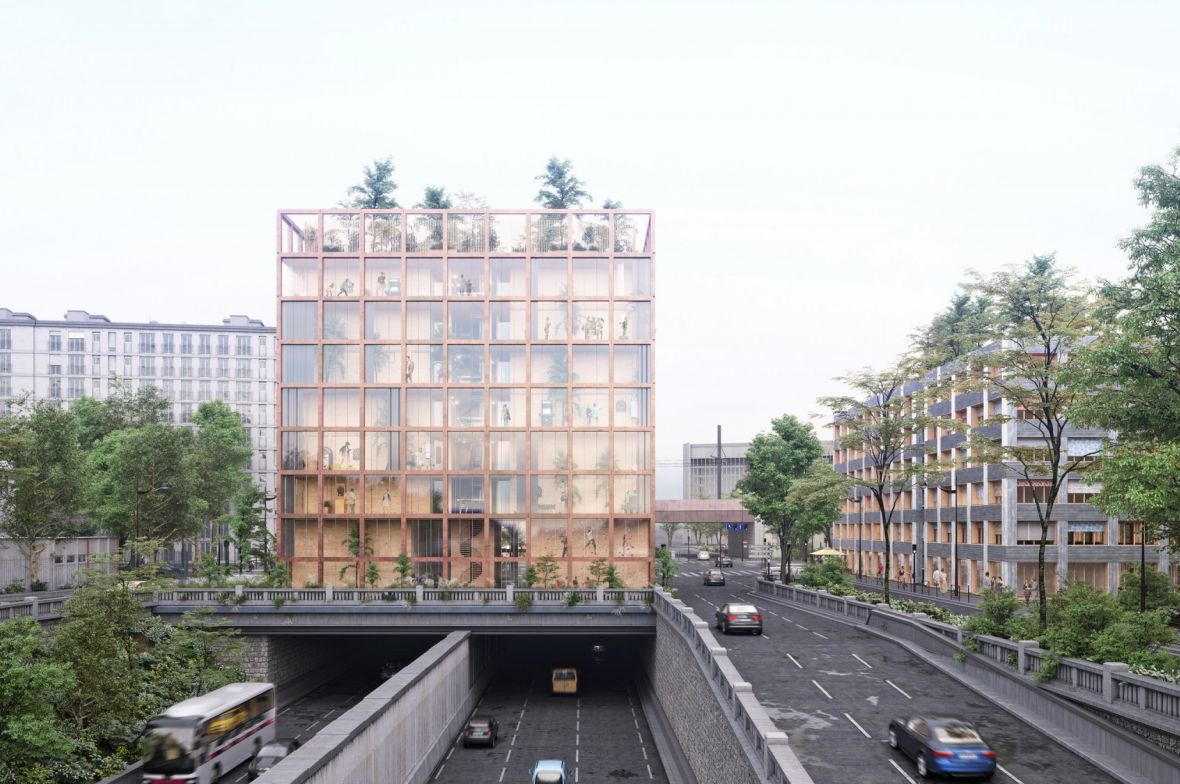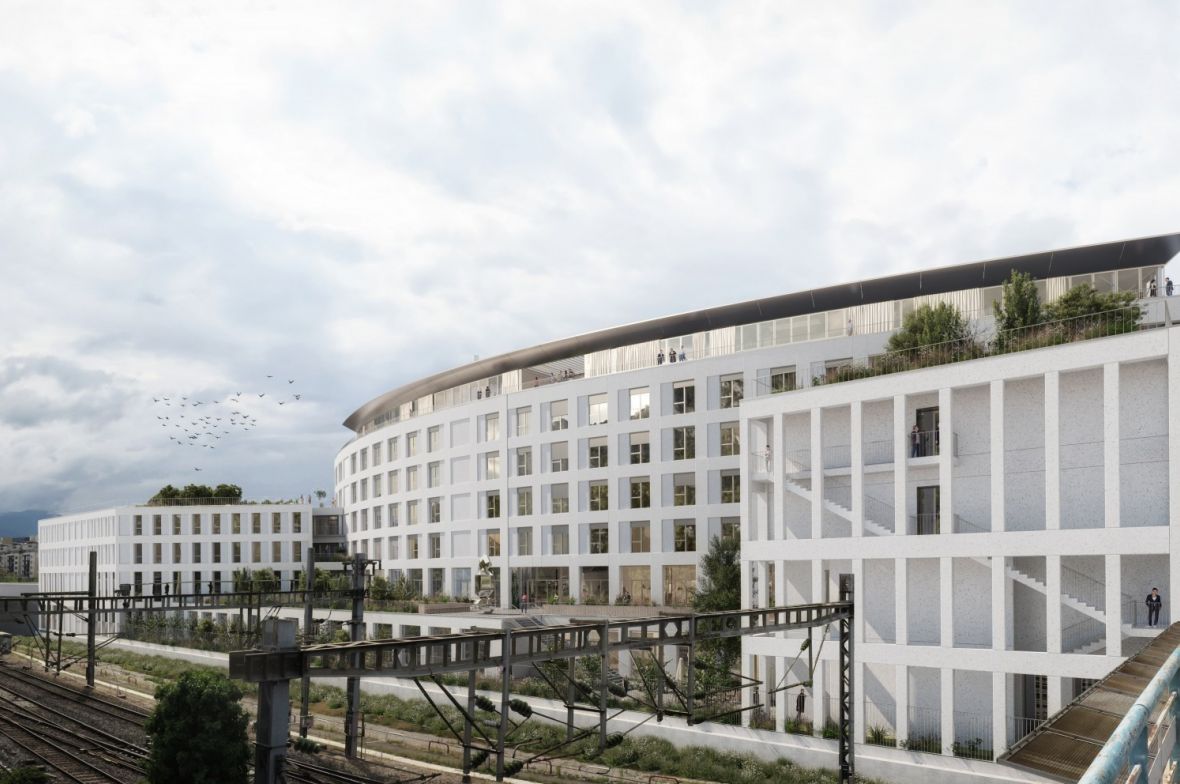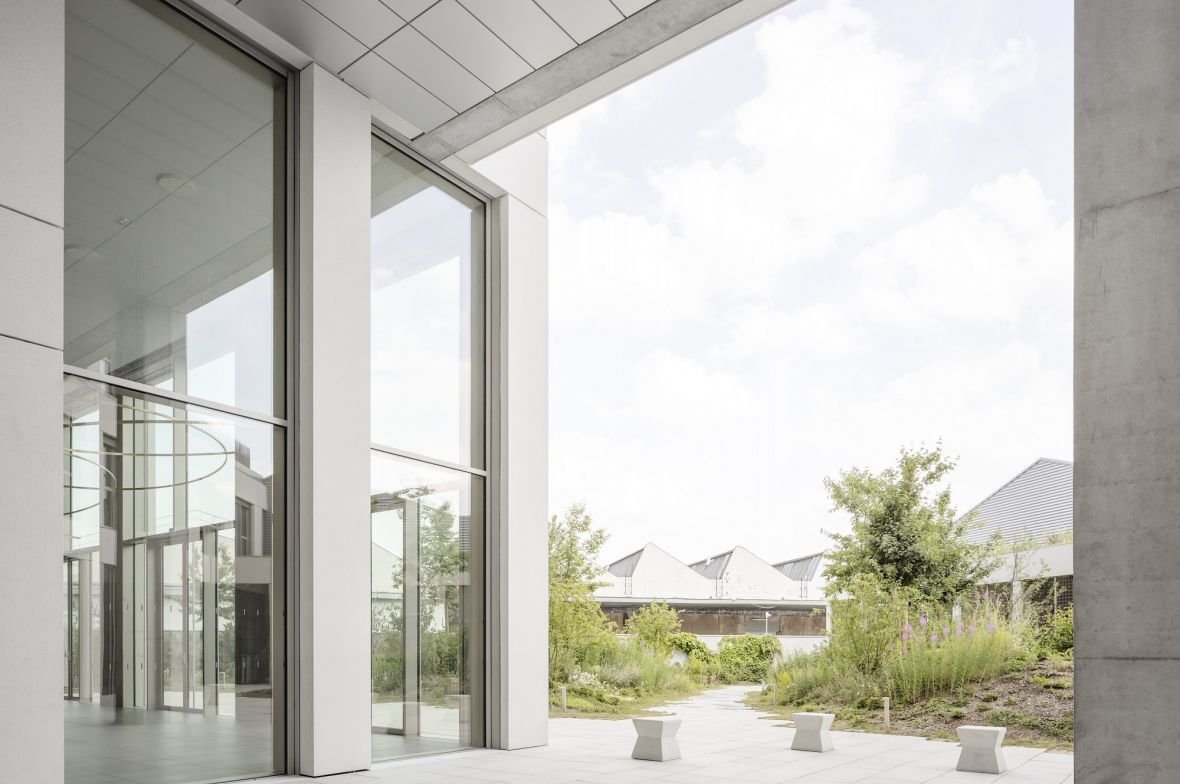Mixed development, Paris
Mixing hotel, offices and workshops in a hybrid programme, the 17&CO project redensifies the Avenue de Saint-Ouen, aiming to become a destination in its own right, linked to the internationally renown neighbouring flea-market. By redrawing the lines needed to structure the site, we are able to open the ground floor out onto the street and bring the public space into play. The challenge is also to open up the block: the overall urban form was designed to dialogue with the existing apartment block to which it runs parallel, enhancing it and making it more accessible.
The site, whose trapezoidal geometry allows us to create generous terraces on the west facade, is made permeable by throughways, openings, public and shared semi-public spaces, not only at ground level but also higher up. Right up to the roof, where a sky bar, gym and glasshouse for events have been created.
Reversible landmark building, the Karaoke Tower marks the southern limit of the development, punctuating the advertising hoardings along the Boulevard Périphérique. The tower speaks of parties and sound, neither of which find a ready home within the traditional urban fabric.
Finally, the project, which preserves 500 existing parking spaces, incorporates a multi-service transport hub based on the idea of a valet service that offers different modes of transport to follow on from the private car: bicycles, car sharing, communal parking.
Related projects

Wooden Office Campus in Gentilly

Sport facilities and housing, Paris

People Connect
















