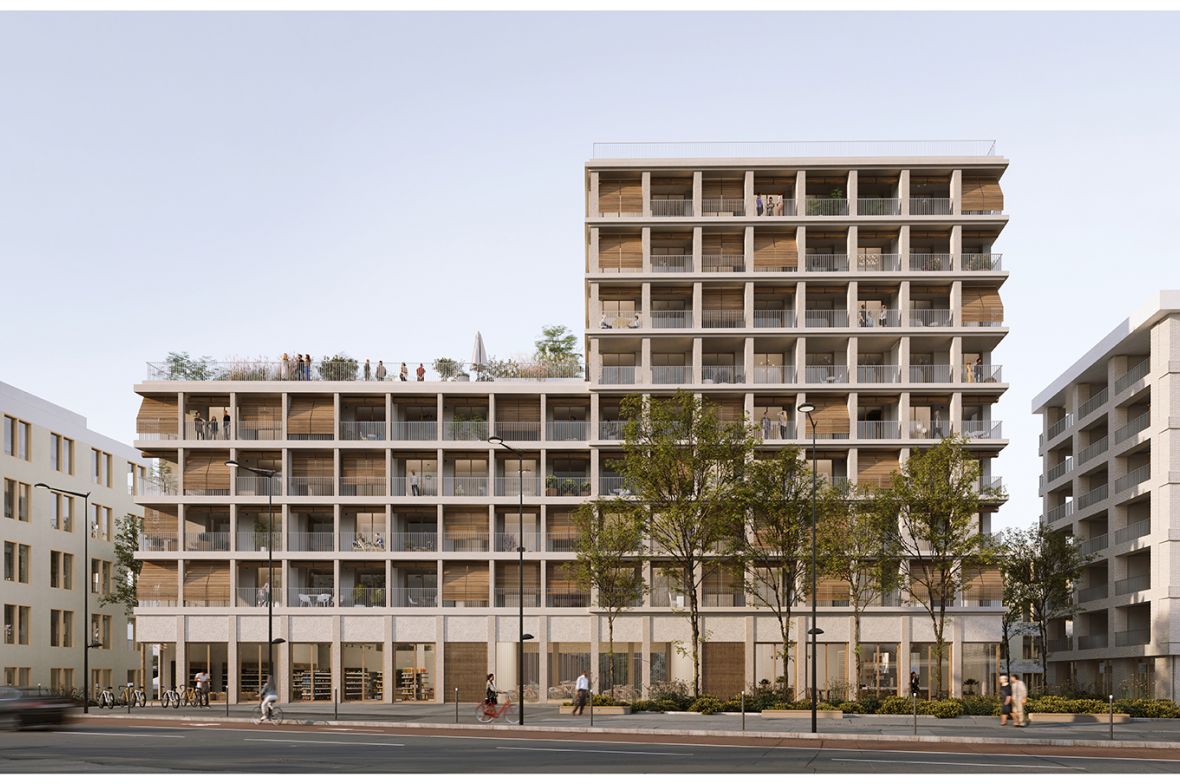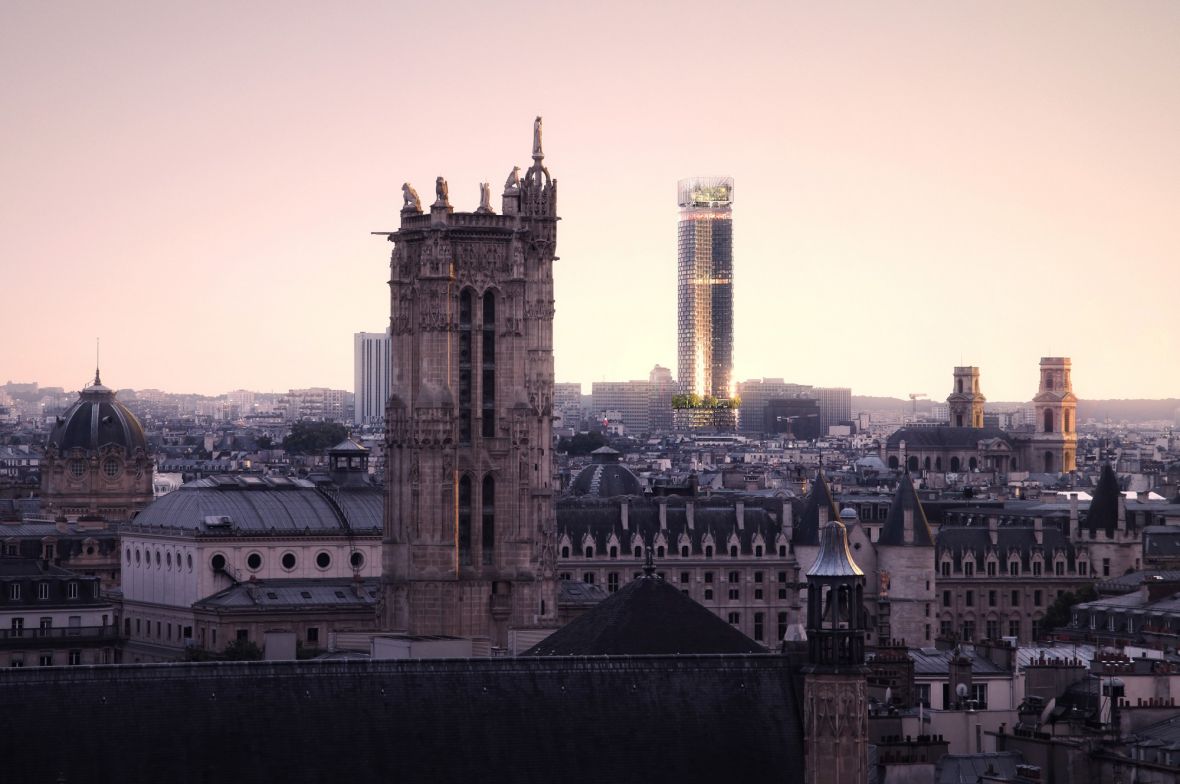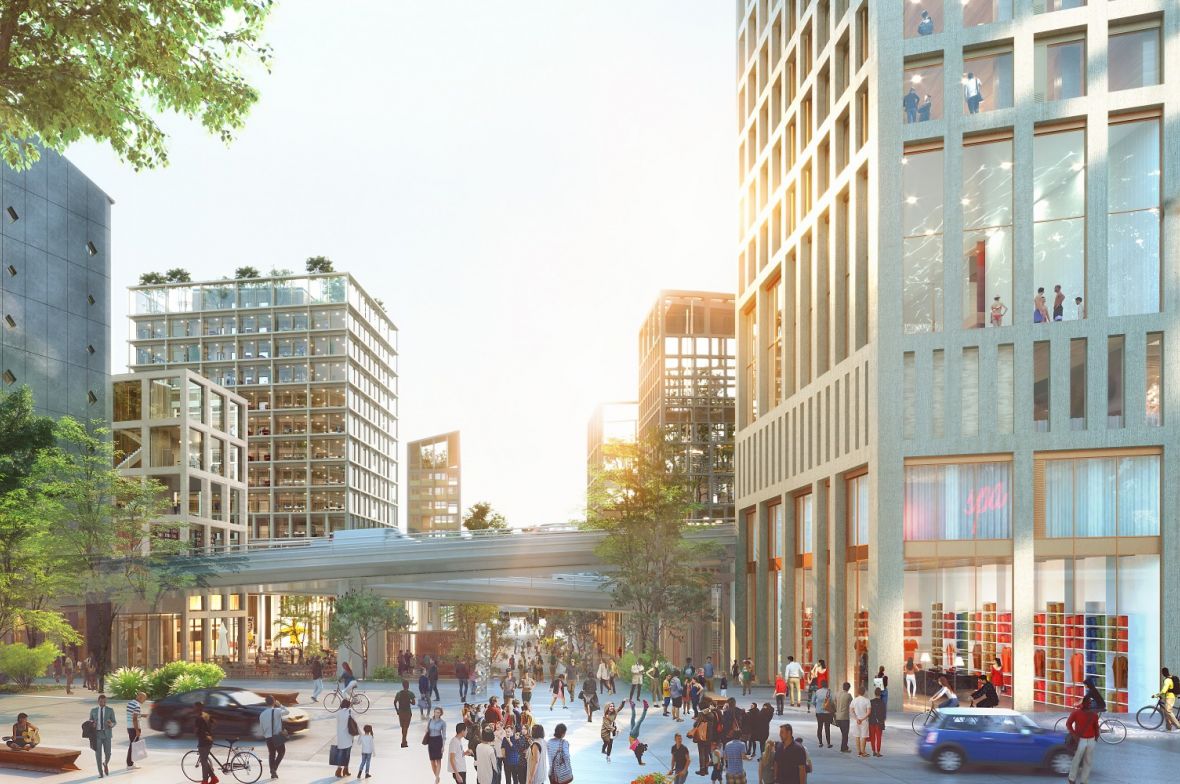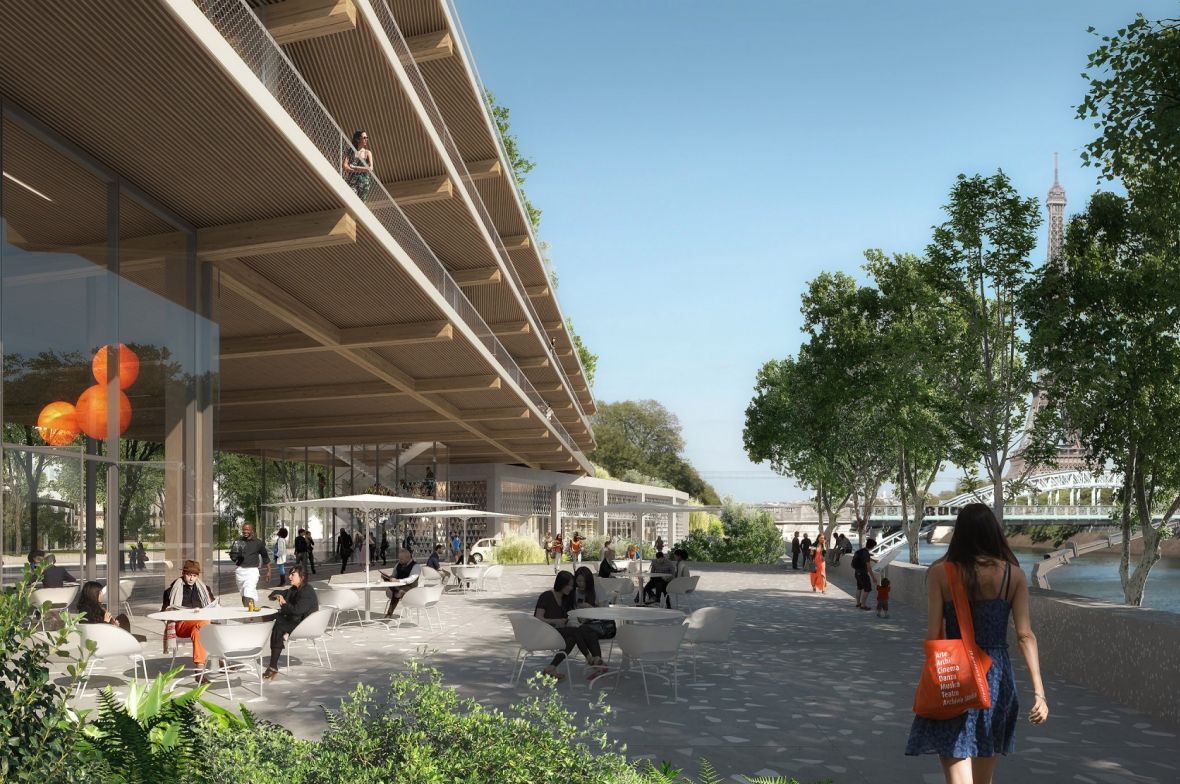Housing Bobigny
The housing scheme for plot J1 of the Écocité Canal de l'Ourcq development zone is broken down into seven buildings of different heights, arranged over the site in accordance with the urban and landscaping principles established by Devillers & Associés, urban planner for the Écocité development. In order to reinforce the Rue de Paris as an urban thoroughfare, while also sheltering the centre of the city-block from this busy road, our architectural scheme forms a sufficiently solid screen while leaving visual openings through to the canal.
Within the context of the block, the choice of a pentagonal plan for the buildings presented several advantages: providing an extra face by comparison with a traditional plan, this form, with its subsequent folds on the internal faces of the block, offers increased possibilities for multi-aspect apartments with the resulting variety of views. By sequencing the facades in this way, the project fragments the northern facades, avoiding direct views between the buildings and creating a long, uninterrupted, backlit surface. Like a cylinder, the pentagon is more compact than a four-sided plan. For the same floor surface it has less linear facade and proportionally more windows, resulting in an architectural image of greater quality.
Related projects

120 housing units, Marseille

Montparnasse by Nouvelle AOM

Bruneseau Seine District, Paris








