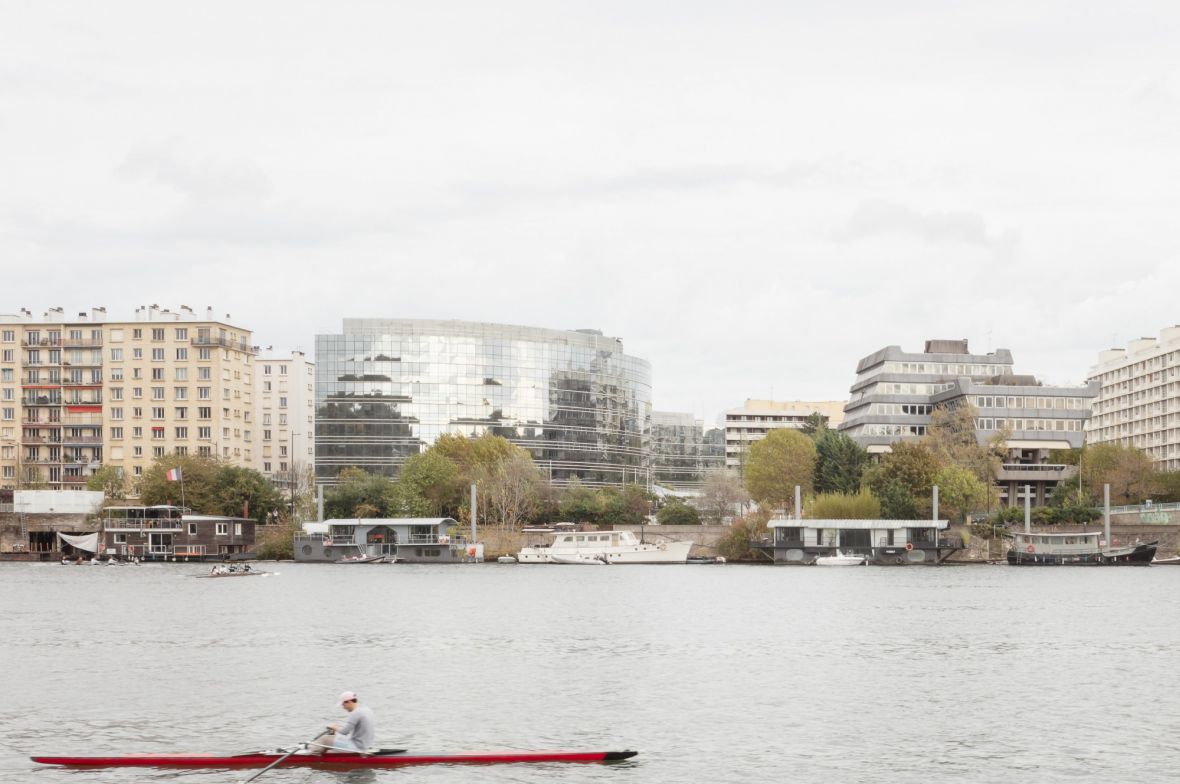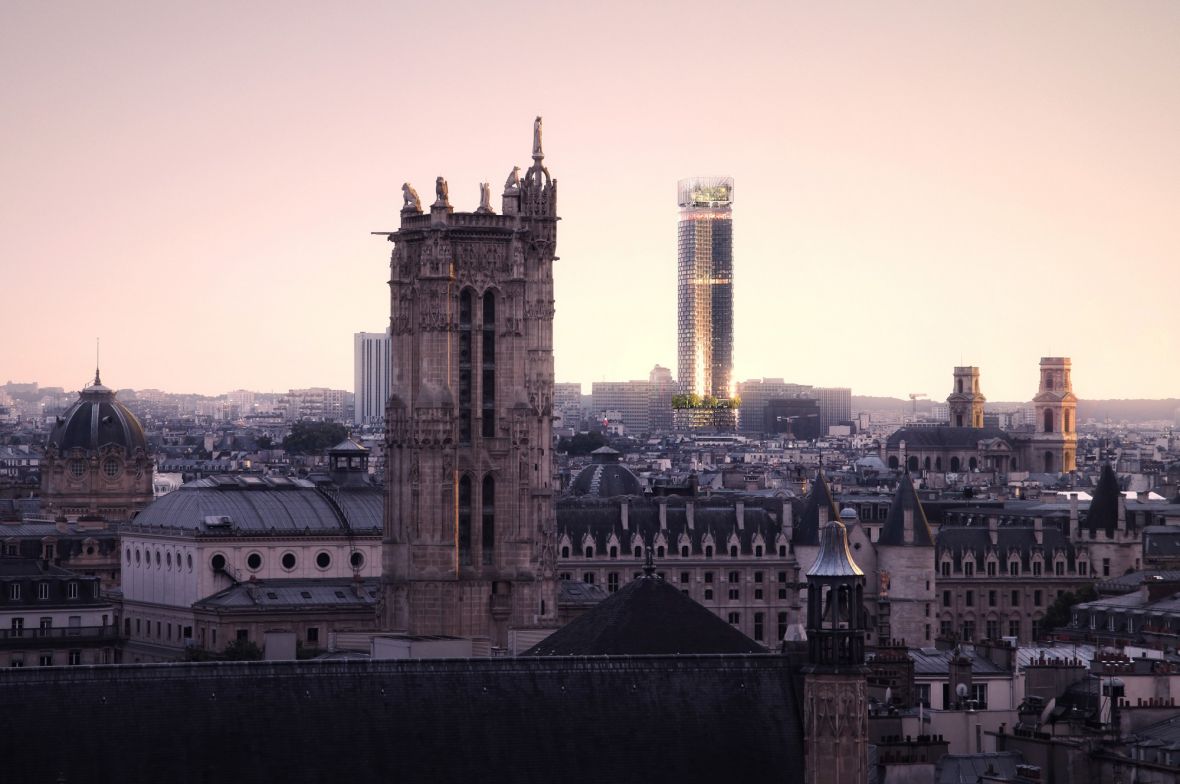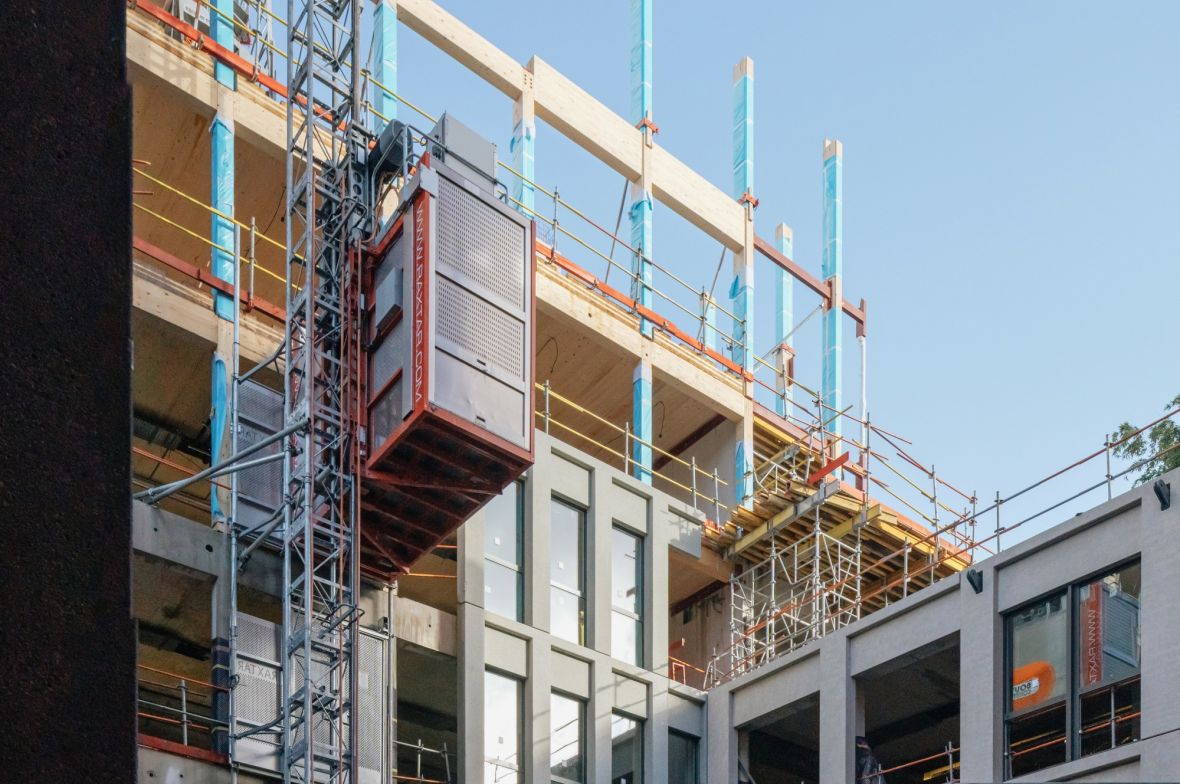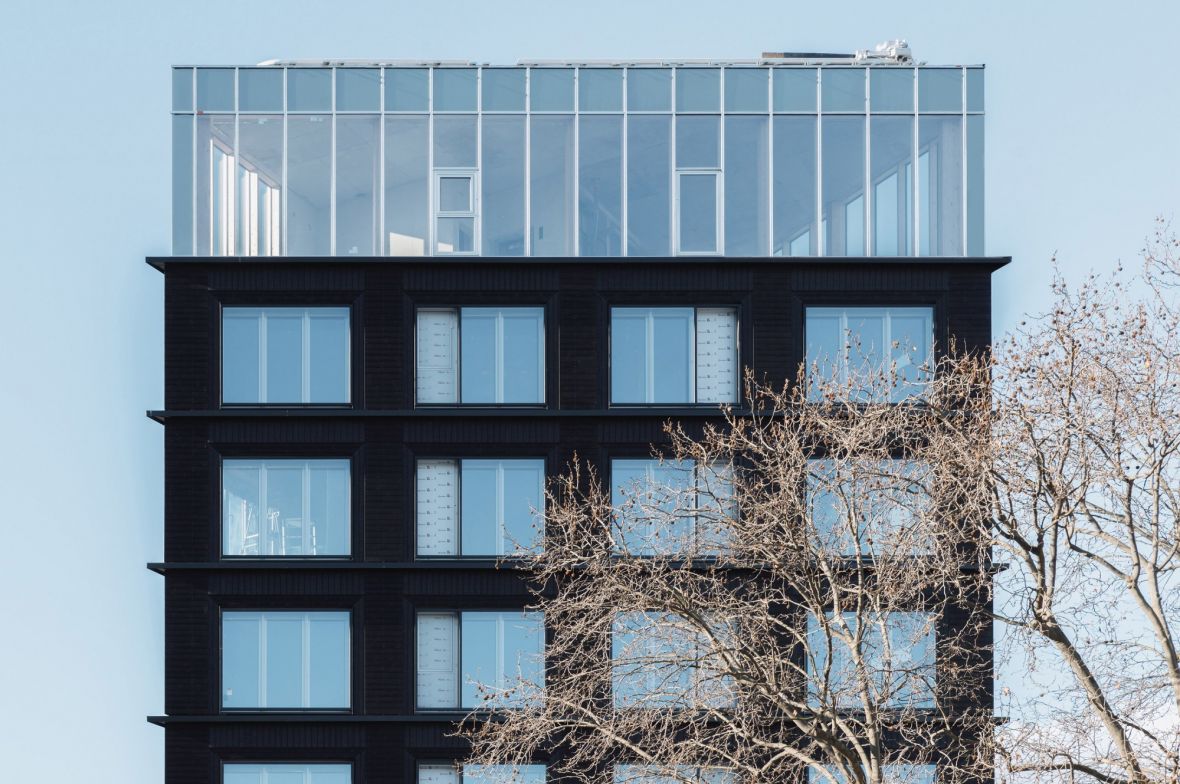Hotel Cour des Noues, Paris
Our practice has won, together with real estate developer Coffim, the competition for the transformation of a former printing house into a hotel in the 20th district in Paris. The site is in the heart of a grassroots, industrial neighbourhood, typical of the East side, Rue de la Cour des Noues. The building will also host a coworking, a cocktail bar and a garden. On the street side, the facade made of concrete panels hides a metallic structure. Our project enlightens the industrial heritage by revealing the existing qualities of the printing house, through a new facade made of steel. Also, the public access to the coworking and patio in the center of the program is at the core of the concept. More picture of the site before transformation here.
Related projects

Renovation, Boulogne

Montparnasse by Nouvelle AOM

Wooden Office Campus in Gentilly










