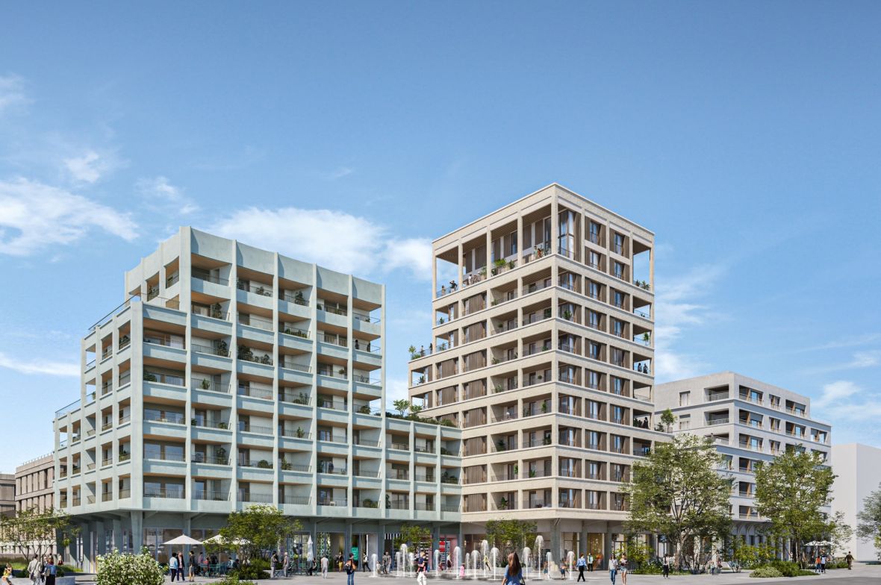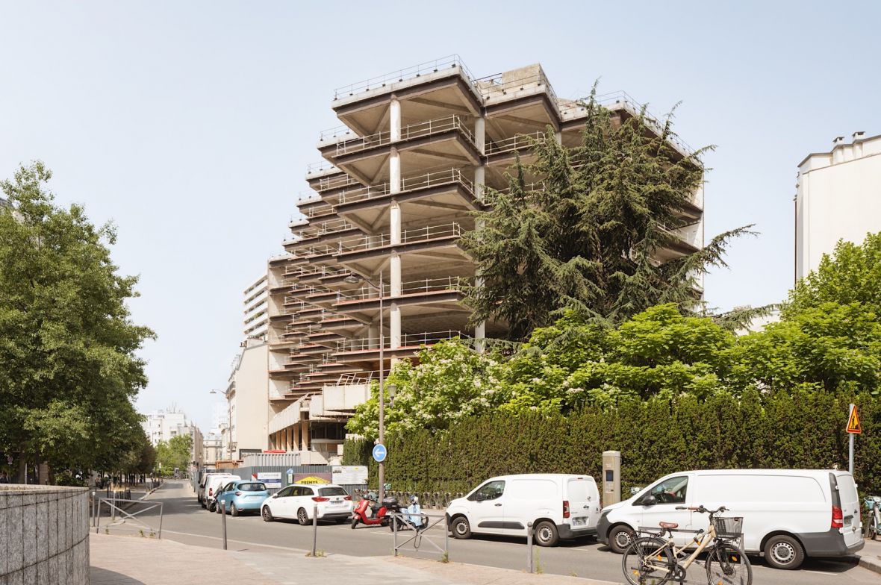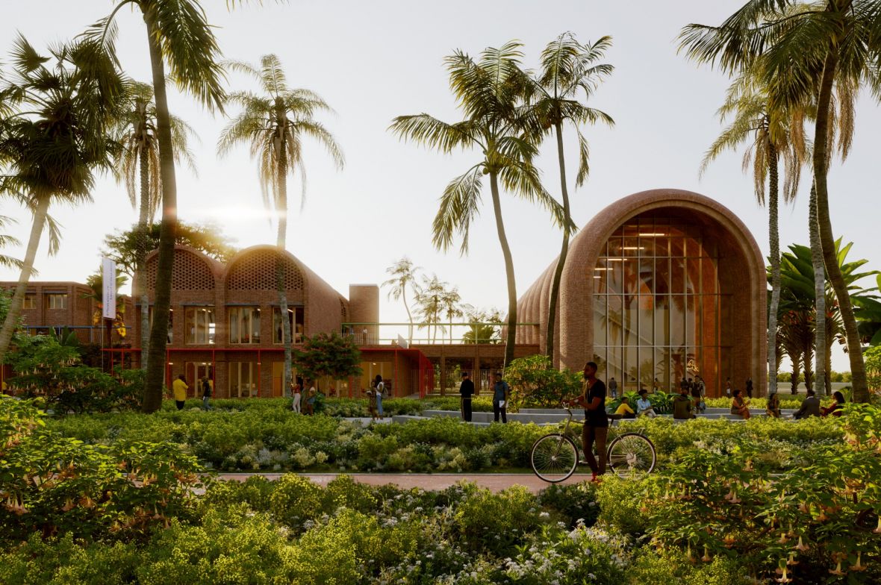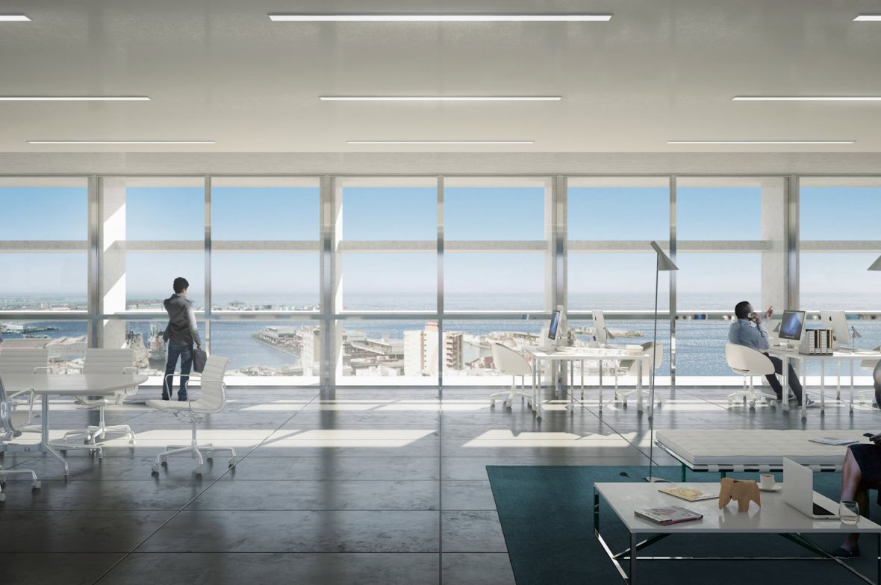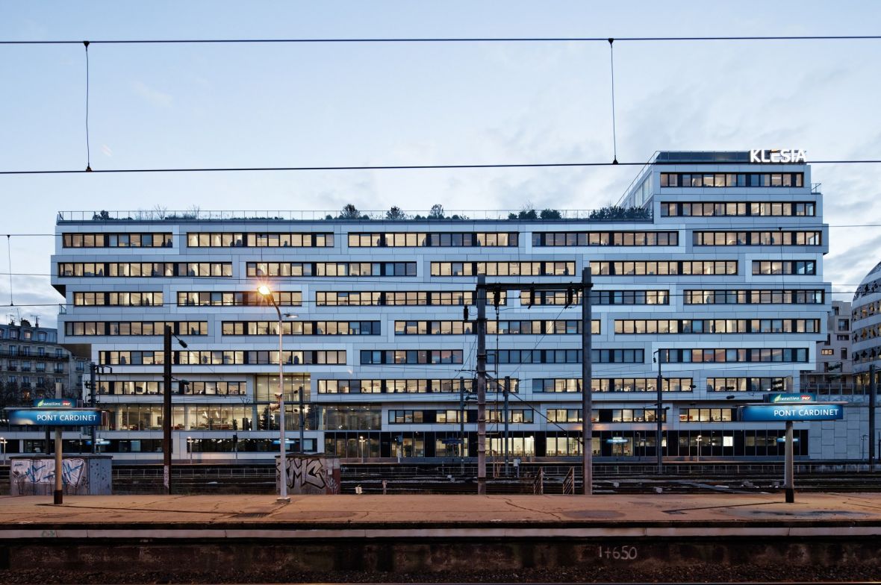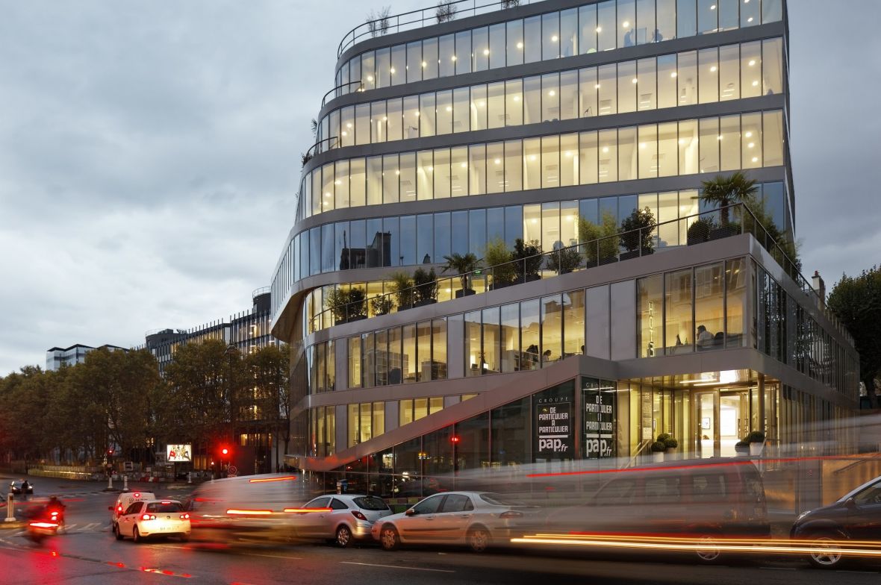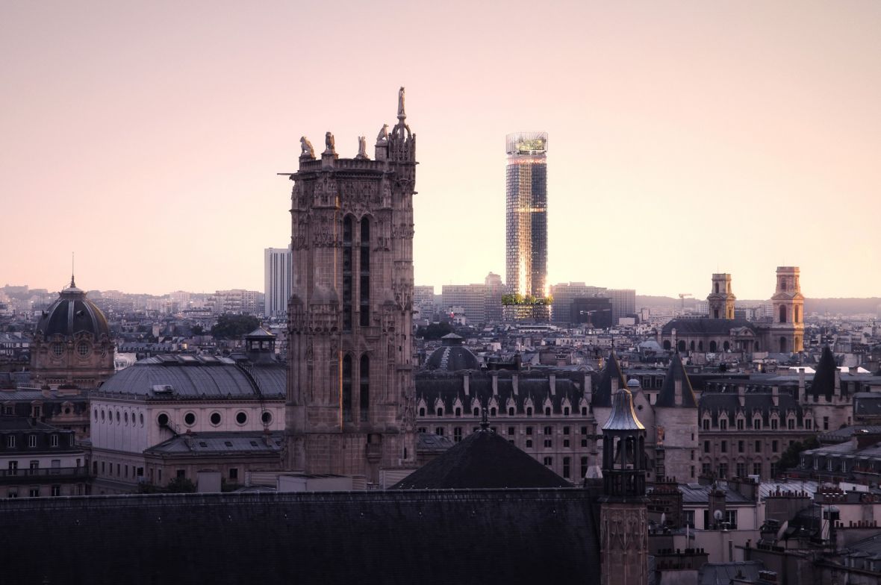
Montparnasse by Nouvelle AOM
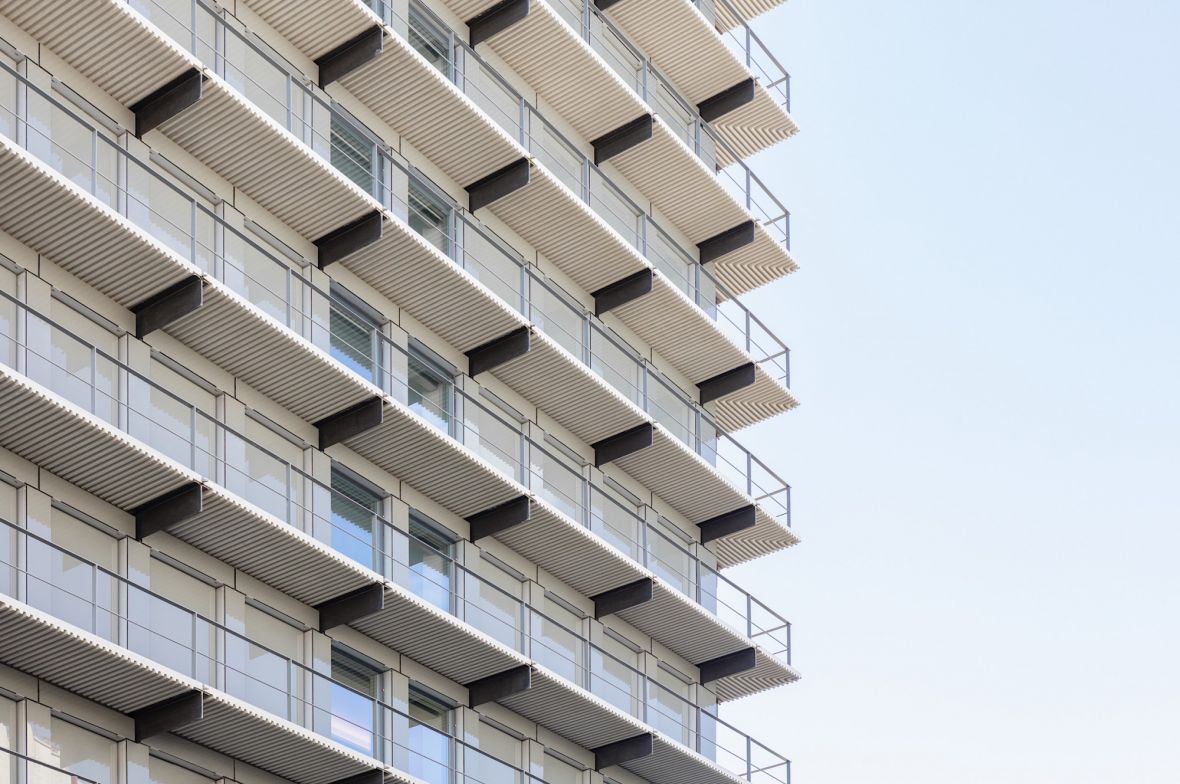
High-rise office building Paris
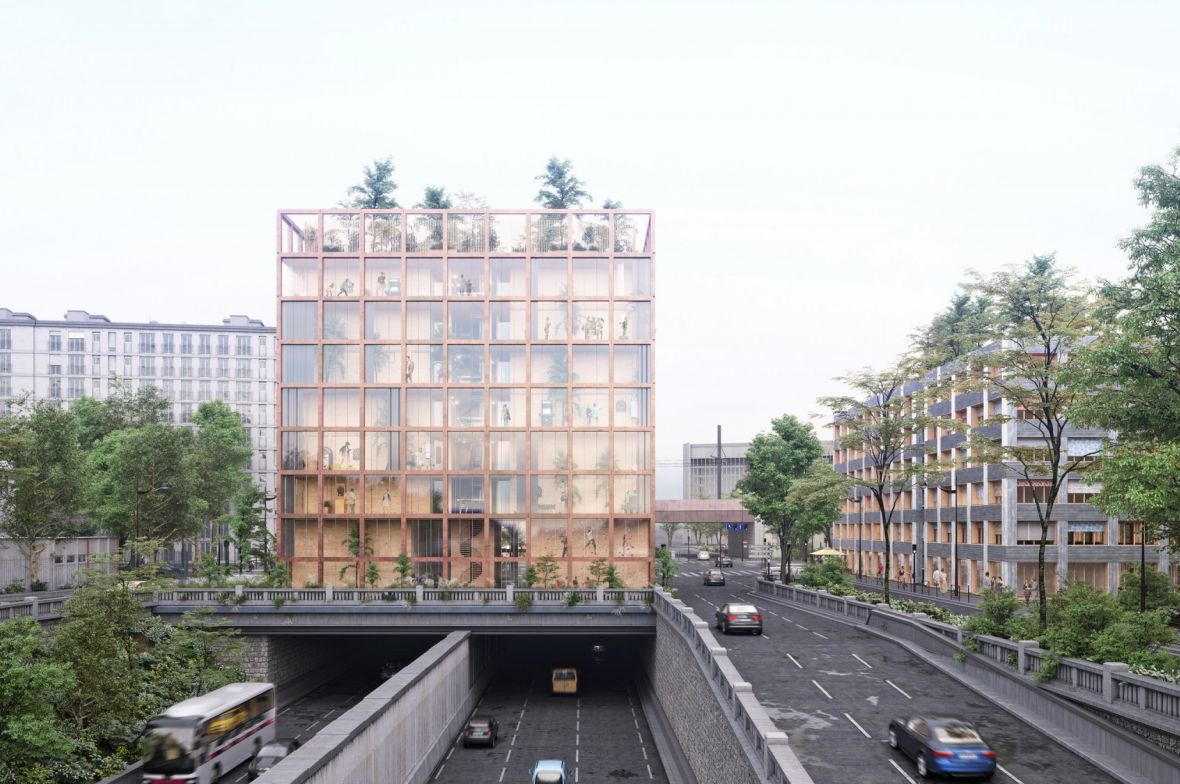
Sport facilities and housing, Paris
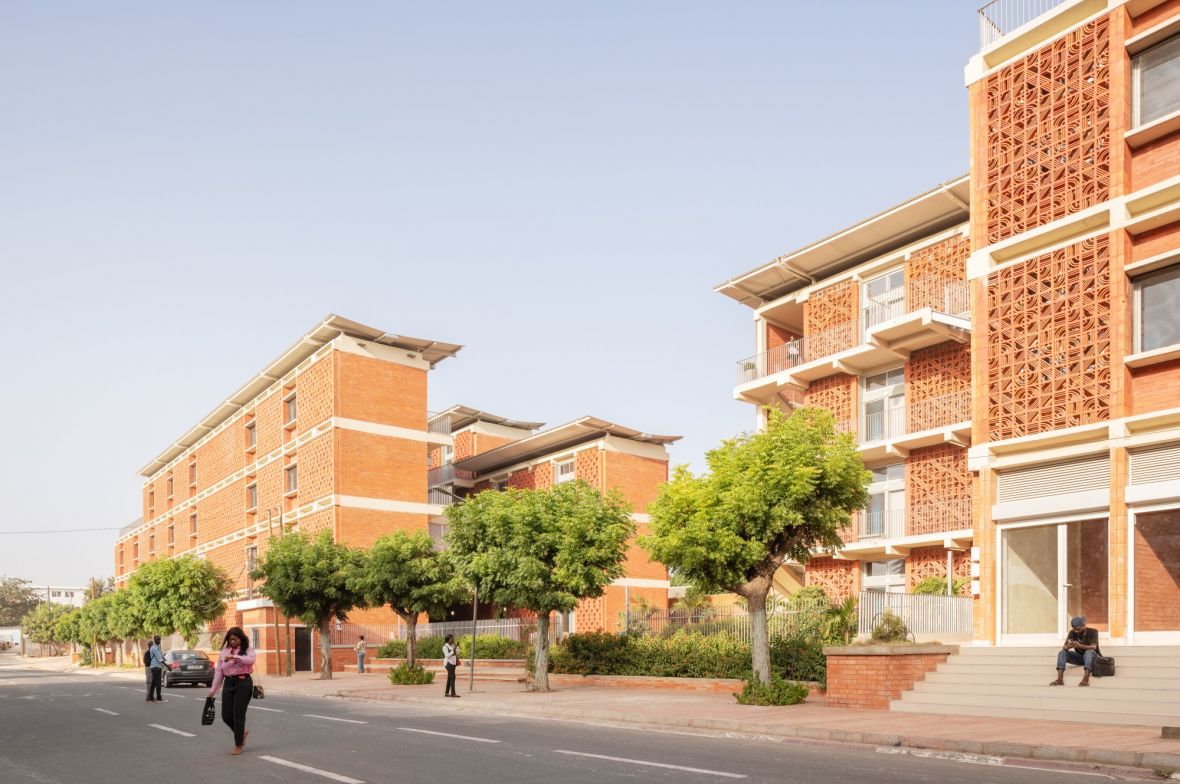
Housing, Campus UCAD of Dakar

09/22
Gratte-Ciel in Villeurbanne: building permit!
The architectural team HARDEL LE BIHAN - HEROS - PLAGES ARRIERE has obtained the building permit for macro-lot C of ...[...]

07/23
Timber structure for new offices in Montreuil
The structural work is nearing completion on the Le Passage Montreuil site, designed for Alios Développement. 10,000 m² of timber-framed of...[...]

07/23
Nouvelle AOM wins the competition for the new Guillot-Bourdeix in Lyon
La Nouvelle AOM (Franklin Azzi, Chartier Dalix , Hardel Le Bihan) is the winner of the competition to transform Lyon's ex-CIRC ...[...]
Focus
Nouvelle AOM : approach
Interview with Cyrille Le Bihan and Mathurin Hardel, two of the founding partners of Nouvelle AOM
Nouvelle AOM (Franklin Azzi, ChartierDalix and Hardel Le Bihan Architectes) was founded in 2016 to participate in the competition to renovate the Montparnasse Tower. Since then, it has been structured as a fully functioning practice, with several projects underway. Some clarifications on the factors that distinguish its work from that of the three practices of its founding partners, but also on how it is managed alongside the work of each practice.
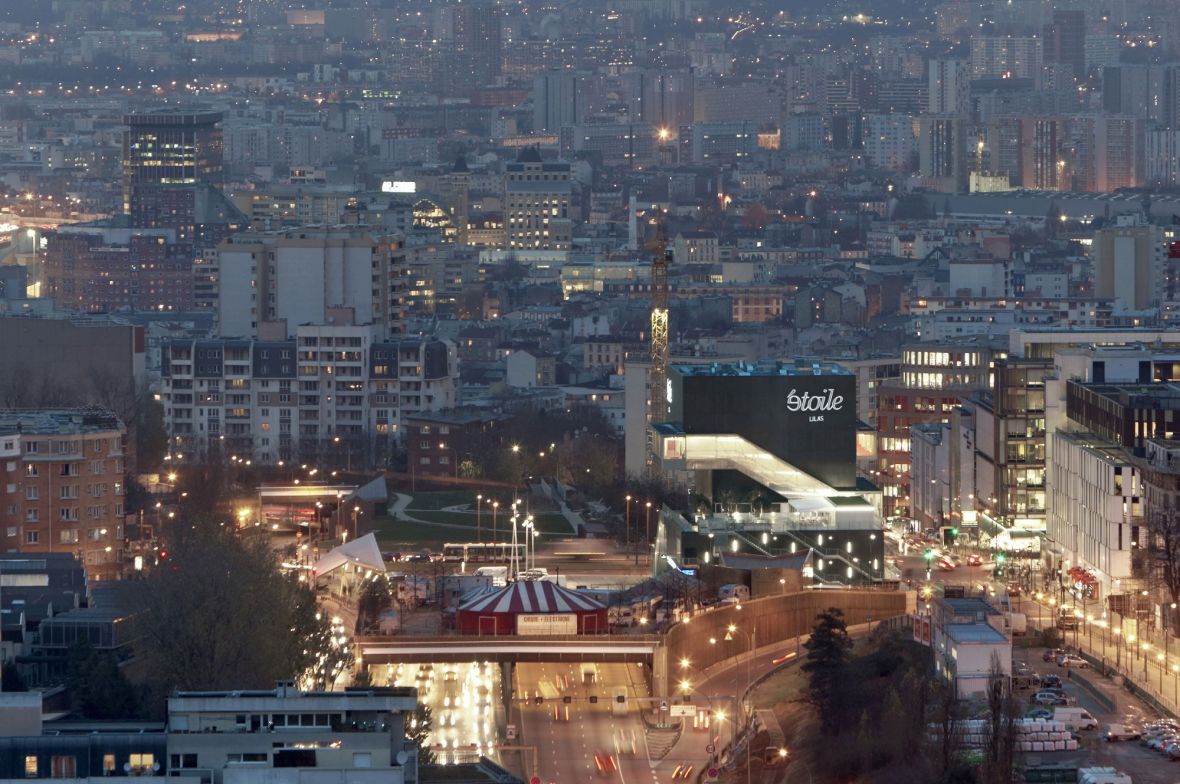
Étoile Lilas cinema, Paris
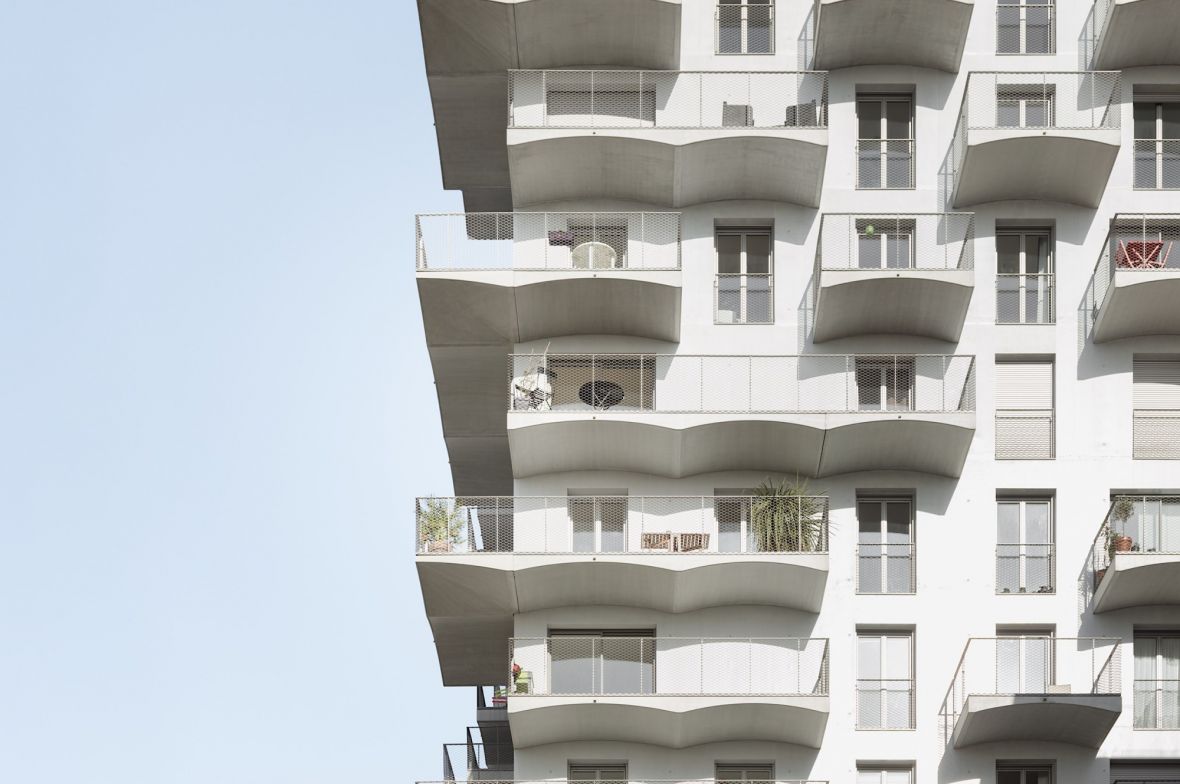
Housing units and offices, Nantes
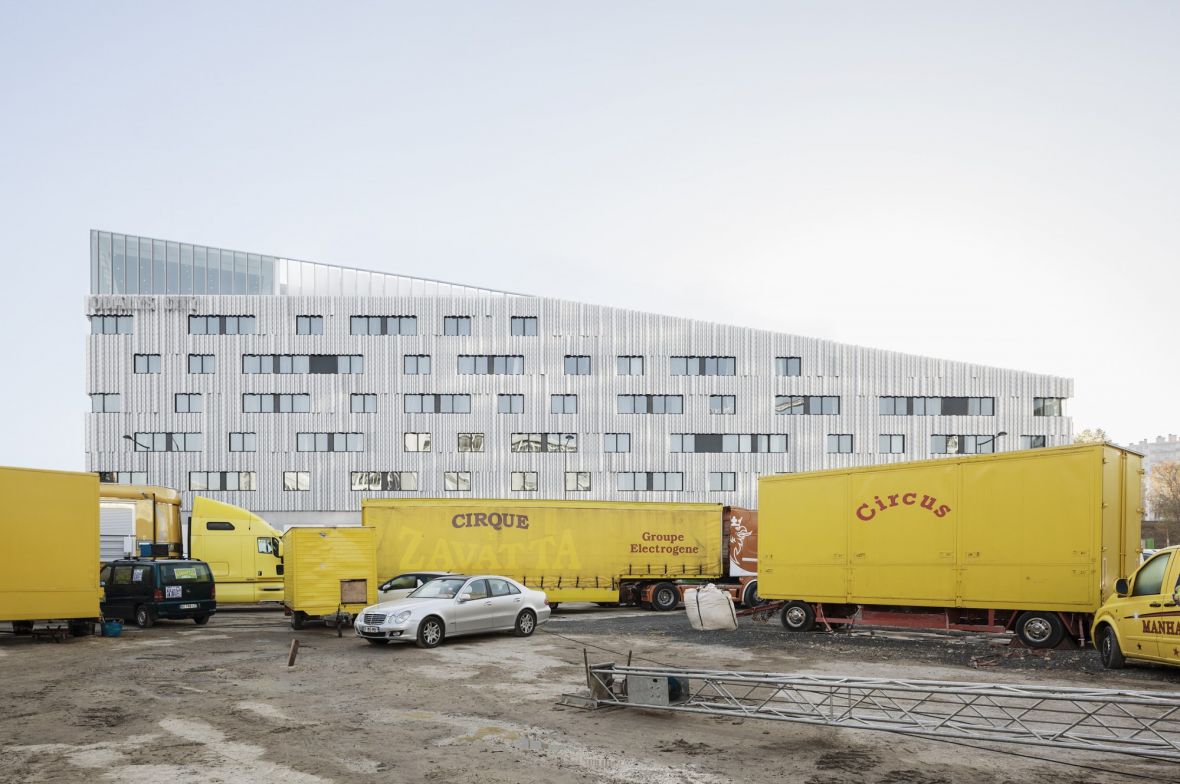
Apartment hotel, Paris
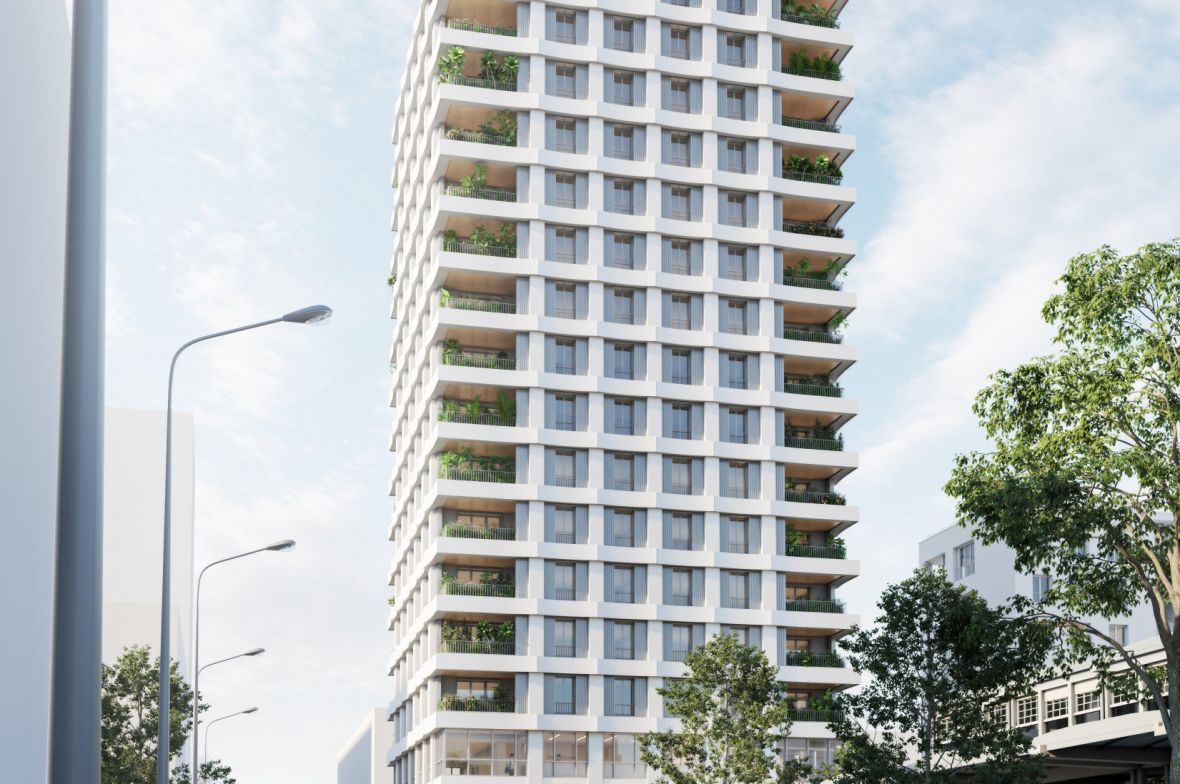
Timber-frame city block, Lyon
Focus
Précieux déjà-là
Photos Schnepp Renou
Rue de la Cour des Noues dans le 20e arrondissement de Paris, l'imprimerie spécialisée en revues d'haltérophilie et cahiers de jeux va être transformée en hôtel par Hardel Le Bihan Architectes. Le bâtiment mêle une structure en béton de 1920 et une structure en acier des années 1970. Pour porter la reprogrammation, notre projet met en scène les éléments de structure existants et les révèle. Un premier pas décisif pour garder l'esprit du lieu.
